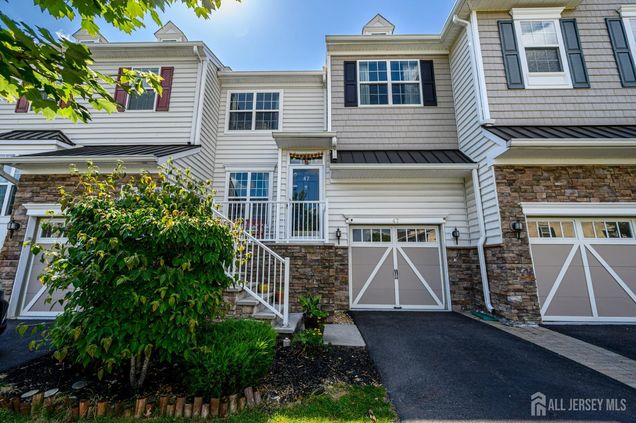47 Nelson Drive
Cranbury, NJ 08512
Map
- 3 beds
- 3 baths
- 2,368 sqft
- $1 per sqft
- 2017 build
- – on site
Here is an opportunity you don't want to miss! The Oaks at Cranbury premieres this stunning 3 Bed, 2.5 Bath Townhome with Master Suite, Finished Basement and 1 Car Garage, sure to impress! Meticulously maintained inside and out with curb appeal in a prime commuter location, just pack your bags and move right in. Enter to find a spacious and sophisticated interior with modern touches, generous room sizes, hardwood floors that shine, recessed lighting, crown molding, and plenty of natural light all through. Open concept layout makes for seamless living and entertaining, featuring a large living room that flows effortlessly into the elegant dining area, adorned with decorative moldings. Open gourmet Eat-in-Kitchen offers sleek SS appliances, gorgeous granite counters, center island with seating, and ample cabinet storage. Sliding glass doors here lead to the rear deck for easy al fresco dining. Unwind in the light & bright Family Rm. 1/2 bath rounds out the main level. Upstairs, find the main full bath with tub shower, convenient laundry area, large versatile loft space, and 3 generous bedrooms, inc the Master Suite. Master Bedroom boasts it's own WIC and ensuite bath with dual sinks and oversized stall shower with glass doors. Finished Basement adds to the package, featuring a large, impressive rec room with wall to wall carpet, recessed lighting, and includes a Home Theatre set up with speakers, WOW! The 1 Car Garage and Driveway offer ample parking. Close to shopping, dining, schools, & parks + major rds for easy commuting. Don't wait, this one won't last. Come & see TODAY!

Last checked:
As a licensed real estate brokerage, Estately has access to the same database professional Realtors use: the Multiple Listing Service (or MLS). That means we can display all the properties listed by other member brokerages of the local Association of Realtors—unless the seller has requested that the listing not be published or marketed online.
The MLS is widely considered to be the most authoritative, up-to-date, accurate, and complete source of real estate for-sale in the USA.
Estately updates this data as quickly as possible and shares as much information with our users as allowed by local rules. Estately can also email you updates when new homes come on the market that match your search, change price, or go under contract.
Checking…
•
Last updated Jun 30, 2025
•
MLS# 2516143R —
The Building
-
Year Built:2017
-
Architectural Style:Townhouse
-
Structure Type:Townhouse
-
Levels:Two
-
Stories:2
-
Stories Total:2
-
Basement:Full
-
Exterior Features:Open Porch(es)
-
Window Features:Storms/Screens
-
Security Features:Smoke Detector(s)
-
Patio And Porch Features:Porch
-
Building Area Total:2368
-
Basement:false
Interior
-
Interior Features:Blinds, High Ceilings, Sound System, Watersoftener Owned, Kitchen, Bath Half, Living Room, Dining Room, Family Room, 3 Bedrooms, Laundry Room, Loft, Bath Main, Bath Other, Attic
-
Flooring:Carpet
-
Living Area:2368
-
Rooms Total:9
-
Fireplace:false
-
Kitchen Area:199.305555
-
Kitchen Features:Granite/Corian Countertops, Breakfast Bar, Kitchen Exhaust Fan, Kitchen Island, Eat-in Kitchen, Separate Dining Area
-
Dining Room Features:Formal Dining Room
Room Dimensions
-
Living Area Units:Square Feet
-
Living Room Area:187.361111
-
Living Room Length:11.833333
-
Living Room Width:15.833333
-
Kitchen Length:17.083333
-
Kitchen Width:11.666666
-
Dining Room Area:165.666666
-
Dining Room Length:11.833333
-
Dining Room Width:14
-
Family Room Area:172.201388
-
Family Room Length:115
-
Family Room Width:151
-
Bedroom 2 Length:11.166666
-
Bedroom 2 Area:168.430555
-
Bedroom 3 Area:148.902777
-
Bedroom 3 Length:11.833333
-
Bedroom 2 Width:15.083333
-
Bedroom 3 Width:12.583333
-
Master Bedroom Area:183.041666
-
Master Bedroom Length:11.5
-
Master Bedroom Width:15.916666
Financial & Terms
-
Lease Term:12 Months
-
Rent Includes:See Remarks
-
Tenant Pays:All Utilities
Location
-
Latitude:40.35427480000001
-
Longitude:-74.5002296
The Property
-
Property Type:Residential Lease
-
Property Subtype:Townhouse,Condo/TH
-
Property Attached:false
-
Parcel Number:2100011000000149
-
Lot Features:Near Shopping
-
Lot Size SqFt:0 Sqft
-
Lot Size Dimensions:0.00 x 0.00
Listing Agent
- Contact info:
- No listing contact info available
Beds
-
Bedrooms Total:3
-
Master Bedroom Features:Full Bath, Walk-In Closet(s)
Baths
-
Baths:3
-
Baths:2.5
-
Full Baths:2
-
Half Baths:1
-
Bathroom Features:Tub Shower, Stall Shower, Two Sinks
The Listing
Heating & Cooling
-
Heating:Forced Air
-
Heating:true
-
Cooling:Central Air
Utilities
-
Utilities:Electricity Connected
-
Sewer:Public Sewer
-
Water Source:Public
-
Gas:Natural Gas
Appliances
-
Appliances:Dishwasher
The Community
-
Subdivision Name:Oaks & Cranbury
-
Community Features:Clubhouse
-
Association Fee Frequency:Monthly
-
Senior Community:false
-
Pets Allowed:No
Parking
-
Parking Features:Garage
-
Garage:true
-
Attached Garage:true
-
Garage Spaces:1
-
Carport:false
-
Covered Spaces:1
-
Open Parking:true
Walk Score®
Provided by WalkScore® Inc.
Walk Score is the most well-known measure of walkability for any address. It is based on the distance to a variety of nearby services and pedestrian friendliness. Walk Scores range from 0 (Car-Dependent) to 100 (Walker’s Paradise).
Bike Score®
Provided by WalkScore® Inc.
Bike Score evaluates a location's bikeability. It is calculated by measuring bike infrastructure, hills, destinations and road connectivity, and the number of bike commuters. Bike Scores range from 0 (Somewhat Bikeable) to 100 (Biker’s Paradise).
Soundscore™
Provided by HowLoud
Soundscore is an overall score that accounts for traffic, airport activity, and local sources. A Soundscore rating is a number between 50 (very loud) and 100 (very quiet).
Air Pollution Index
Provided by ClearlyEnergy
The air pollution index is calculated by county or urban area using the past three years data. The index ranks the county or urban area on a scale of 0 (best) - 100 (worst) across the United Sates.














































