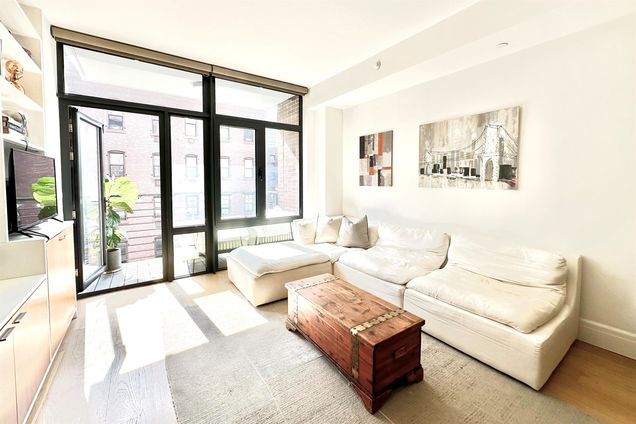47 Bridge Street Unit 4A
Brooklyn, NY 11201
Map
- 1 bed
- 1 bath
- 698 sqft
- 7,500 sqft lot
- $1,732 per sqft
- 2016 build
- – on site
WaterBridge 4A is a spacious 1 bed 1 bath with private terrace overlooking a quiet street with views of the Manhattan skyline. The unit features a chef's kitchen appointed with waterfall white Cararra marble countertops, custom walnut soft close drawers and cabinets, herringbone mosaic backsplash, Bosch Series appliances, and a Kohler stainless steel sink with Grohe pull out faucet and garbage disposal. The layout boasts an open concept living area with floor to ceiling windows and western exposure. There is recess lighting throughout, custom built-in media library, motorized window shades, central air, solid oak hardwood floors, and a Blomberg washer and dryer. The master bedroom is expansive with plenty of room for a king size bed, dresser, and desk. It includes a double closet, floor to ceiling windows and motorized blackout shades. The luxurious bathroom is adorned with white Carrara marble, Mirage floor tiles imported from Italy, and a deep-soaking Kohler bathtub and rain shower. Building Amenities: Landscaped rooftop with outdoor kitchen and gas grill, dining area and 360 panoramic views of the river. Furnished courtyard garden, wine cellar with tasting room and individual wine lockers, fitness center featuring peloton bikes, children's playroom, on-site garage parking, bike storage, and package room with cold storage. About the building: WaterBridge 47 is a condominium comprised of 25 units with a 421a tax abatement through 2030. Pets are welcome. About the Neighborhood: 3 blocks to the F York Street stop. Close proximity to the A/C lines. Also nearby is the Dumbo Ferry stop which is a 5 minute ride to Wall Street. Featuring hand-laid cobblestone streets, Dumbo is home to Michelin restaurants such as The River Cafe. Other sites include DUMBO house, the Timeout Market, Jane's Carousel, various playgrounds, and the John Street dog park. Brooklyn Bridge Park spans over 1.3 miles of waterfront paths, offering breathtaking views of Lower Manhattan’s panoramic skyline and the New York Harbor. Equinox, Lifetime Fitness, and Padel Haus all within 2 blocks. Wegmans is less than half a mile for groceries.

Last checked:
As a licensed real estate brokerage, Estately has access to the same database professional Realtors use: the Multiple Listing Service (or MLS). That means we can display all the properties listed by other member brokerages of the local Association of Realtors—unless the seller has requested that the listing not be published or marketed online.
The MLS is widely considered to be the most authoritative, up-to-date, accurate, and complete source of real estate for-sale in the USA.
Estately updates this data as quickly as possible and shares as much information with our users as allowed by local rules. Estately can also email you updates when new homes come on the market that match your search, change price, or go under contract.
Checking…
•
Last updated Jul 16, 2025
•
MLS# 883484 —
Upcoming Open Houses
-
Saturday, 7/19
4pm-6pm -
Sunday, 7/20
4pm-6pm
The Building
-
Year Built:2016
-
Basement:false
-
Architectural Style:Other
-
Construction Materials:Brick
-
Entry Level:4
-
Unit Number:4A
-
Building Area Units:Square Feet
-
Stories Total:7
-
Attic:None
Interior
-
Living Area:698
-
Total Rooms:3
-
Interior Features:Chefs Kitchen, Kitchen Island, Open Kitchen
-
Flooring:Hardwood
-
Living Area Source:Plans
Financial & Terms
-
Approval Required:Yes
-
Lease Considered:false
The Property
-
Lot Size Acres:0.1722
-
Parcel Number:00032-1112
-
Property Type:Residential
-
Property Subtype:Condominium
-
Lot Size SqFt:7,500 Sqft
-
Property Attached:true
-
Waterfront:false
Listing Agent
- Contact info:
- Agent phone:
- (631) 827-9850
- Office phone:
- (516) 364-2500
Taxes
-
Tax Year:2024
-
Tax Source:Municipality
-
Tax Annual Amount:491.96
Beds
-
Total Bedrooms:1
Baths
-
Full Baths:1
-
Total Baths:1
The Listing
-
Special Listing Conditions:None
Heating & Cooling
-
Heating:Ducts
-
Cooling:Central Air
Utilities
-
Sewer:Public Sewer
-
Utilities:Cable Connected, Electricity Connected
-
Water Source:Public
Appliances
-
Appliances:Dishwasher, Disposal, Dryer, Gas Range, Washer
Schools
-
High School:Brooklyn Tech High School
-
Elementary School:Ps 307 Daniel Hale Williams
-
High School District:Brooklyn 13
-
Middle School:Dock Street School For Steam Studies
-
Elementary School District:Brooklyn 13
-
Middle School District:Brooklyn 13
The Community
-
Association:true
-
Senior Community:false
-
Association Fee:690
-
Association Fee Frequency:Monthly
-
Pets Allowed:Yes
-
Association Fee Includes:Common Area Maintenance, Exterior Maintenance, Gas, Grounds Care, Sewer, Snow Removal, Trash, Water
Parking
-
Parking Features:Underground
-
Garage:false
-
Carport:false
Monthly cost estimate

Asking price
$1,209,000
| Expense | Monthly cost |
|---|---|
|
Mortgage
This calculator is intended for planning and education purposes only. It relies on assumptions and information provided by you regarding your goals, expectations and financial situation, and should not be used as your sole source of information. The output of the tool is not a loan offer or solicitation, nor is it financial or legal advice. |
$6,473
|
| Taxes | $40 |
| Insurance | $332 |
| HOA fees | $690 |
| Utilities | $166 See report |
| Total | $7,701/mo.* |
| *This is an estimate |
Soundscore™
Provided by HowLoud
Soundscore is an overall score that accounts for traffic, airport activity, and local sources. A Soundscore rating is a number between 50 (very loud) and 100 (very quiet).
Air Pollution Index
Provided by ClearlyEnergy
The air pollution index is calculated by county or urban area using the past three years data. The index ranks the county or urban area on a scale of 0 (best) - 100 (worst) across the United Sates.
Sale history
| Date | Event | Source | Price | % Change |
|---|---|---|---|---|
|
7/16/25
Jul 16, 2025
|
Listed / Active | ONEKEY | $1,209,000 |



















