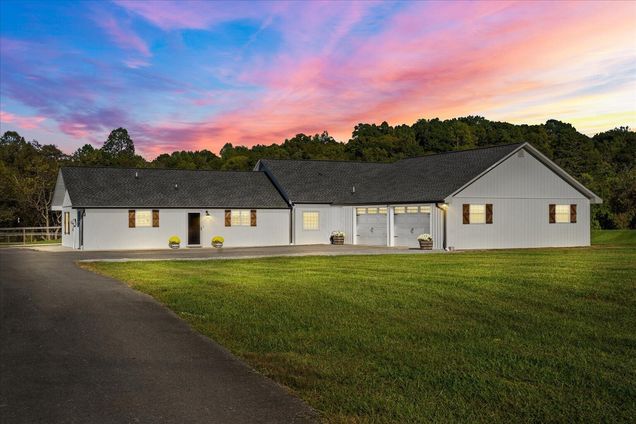465 Riverbend Trail NE
Charleston, TN 37310
Map
- 3 beds
- 2 baths
- 1,950 sqft
- 1 sqft lot
- $294 per sqft
- 1998 build
- – on site
More homes
Welcome to your dream home on the stunning Hiwassee River! This enchanting 3-bedroom, 2-bathroom home effortlessly blends modern luxury with the historic charm of Charleston, TN. Perfectly situated on 1.52 acres, the property boasts breathtaking views and direct river access, making it a haven for nature lovers and outdoor enthusiasts alike. Step inside to discover an open-concept living area designed for both family gatherings and entertaining. Never miss time with family as the great room welcomes all and is filled with natural light from large windows that showcase picturesque river views. At the heart of the home is a chef's kitchen, featuring stainless steel appliances, gorgeous oak cabinetry, and a massive island that comfortably seats the entire family. The double oven is perfect for preparing holiday feasts. Conveniently located off the great room is a full bathroom and attached laundry room. The home's interior also includes three generously sized bedrooms with ample closet space, and a spacious bathrooms. As you step outside, you're greeted by your very own private oasis—a stunning pool with a sun shelf, a hot tub, and a pavilion perfect for lounging or hosting summer barbecues. Take a peaceful stroll down to the river, where the serene surroundings will melt your worries away. With new siding, a roof, and gutters on both the home and detached garage, this property offers a worry-free lifestyle. Don't miss the opportunity to own this perfect blend of comfort, style, and natural beauty on the Hiwassee River—schedule a showing today! *There is a 48 Hour First Right Of Refusal*

Last checked:
As a licensed real estate brokerage, Estately has access to the same database professional Realtors use: the Multiple Listing Service (or MLS). That means we can display all the properties listed by other member brokerages of the local Association of Realtors—unless the seller has requested that the listing not be published or marketed online.
The MLS is widely considered to be the most authoritative, up-to-date, accurate, and complete source of real estate for-sale in the USA.
Estately updates this data as quickly as possible and shares as much information with our users as allowed by local rules. Estately can also email you updates when new homes come on the market that match your search, change price, or go under contract.
Checking…
•
Last updated Jun 19, 2025
•
MLS# 2908801 —
The Building
-
Year Built:1998
-
Year Built Details:EXIST
-
New Construction:false
-
Construction Materials:Vinyl Siding
-
Architectural Style:Ranch
-
Roof:Shingle
-
Stories:1
-
Levels:Three Or More
-
Exterior Features:Dock
-
Patio And Porch Features:Patio, Covered
-
Security Features:Fire Alarm, Smoke Detector(s)
-
Building Area Units:Square Feet
-
Building Area Total:1950
-
Above Grade Finished Area Units:Square Feet
-
Below Grade Finished Area Units:Square Feet
Interior
-
Interior Features:Ceiling Fan(s), Walk-In Closet(s), High Speed Internet
-
Flooring:Tile
-
Fireplace:false
Room Dimensions
-
Living Area:1950
-
Living Area Units:Square Feet
Location
-
Directions:Head North on Highway 11. Turn on Cass Street.Turn right onto Railroad St. Continue onto Chatata Valley Rd NE. Go one mile and Turn left onto Upper River Rd NE. Go 2.5 miles, turn left on Bradford Lane. Turn right onto Riverbend Trail NE. Destination will be on the left.
-
Latitude:35.256398
-
Longitude:-84.702608
The Property
-
Parcel Number:023J A 04600 000
-
Property Type:Residential
-
Property Subtype:Single Family Residence
-
Lot Features:Level
-
Lot Size Acres:1.52
-
Lot Size Dimensions:457x134x506x148
-
Lot Size Area:1.52
-
Lot Size Units:Acres
-
View:false
-
Property Attached:false
Listing Agent
- Contact info:
- Agent phone:
- (423) 599-2558
- Office phone:
- (423) 649-0090
Taxes
-
Tax Annual Amount:1372
Beds
-
Bedrooms Total:3
Baths
-
Total Baths:2
-
Full Baths:2
The Listing
-
Special Listing Conditions:Standard
Heating & Cooling
-
Heating:Central, Electric
-
Heating:true
-
Cooling:Other, Central Air
-
Cooling:true
Utilities
-
Utilities:Water Available
-
Sewer:Septic Tank
-
Water Source:Public
Appliances
-
Appliances:Double Oven, Oven, Cooktop, Dishwasher, Refrigerator, Microwave
Schools
-
Elementary School:Charleston Elementary School
-
Middle Or Junior School:Ocoee Middle School
-
High School:Walker Valley High School
The Community
-
Subdivision Name:Riverbend Estates Two
-
Senior Community:false
-
Waterfront:false
-
Pool Private:true
-
Pool Features:In Ground
-
Association:false
Parking
-
Parking Total:2
-
Parking Features:Driveway
-
Garage:true
-
Attached Garage:false
-
Garage Spaces:2
-
Covered Spaces:2
-
Carport:false
Walk Score®
Provided by WalkScore® Inc.
Walk Score is the most well-known measure of walkability for any address. It is based on the distance to a variety of nearby services and pedestrian friendliness. Walk Scores range from 0 (Car-Dependent) to 100 (Walker’s Paradise).
Bike Score®
Provided by WalkScore® Inc.
Bike Score evaluates a location's bikeability. It is calculated by measuring bike infrastructure, hills, destinations and road connectivity, and the number of bike commuters. Bike Scores range from 0 (Somewhat Bikeable) to 100 (Biker’s Paradise).
Air Pollution Index
Provided by ClearlyEnergy
The air pollution index is calculated by county or urban area using the past three years data. The index ranks the county or urban area on a scale of 0 (best) - 100 (worst) across the United Sates.
Sale history
| Date | Event | Source | Price | % Change |
|---|---|---|---|---|
|
2/10/25
Feb 10, 2025
|
Sold | REALTRACS | $574,900 |


































































