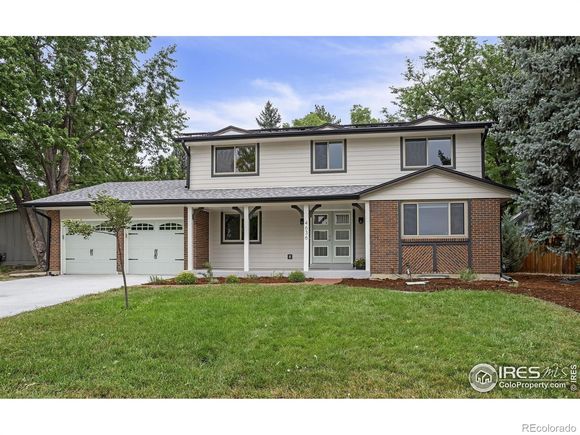4636 Devonshire Street
Boulder, CO 80301
Map
- 5 beds
- 4 baths
- 3,060 sqft
- 8,688 sqft lot
- $294 per sqft
- 1970 build
- – on site
Nearly all systems are new in this inviting Heatherwood gem offering room to grow! Thoughtfully improved with over $100,000 in recent replacements including new Hardie siding, roof, windows, sewer line, furnace, water heater, fresh paint and carpet, new driveway and water line, plus 6.5 kW owned Namaste solar PV system so electric bills ave $25/month. Please see detailed attached list. In meticulous condition and truly move-in ready. Inside, you'll find four bright bedrooms upstairs, including a south-facing primary suite with Flatiron views and a tastefully updated bath. Each bedroom enjoys wonderful natural light. The updated kitchen with newer stainless-steel appliances, granite counters and solid maple wood cabinets, flows beautifully into the cozy family room w/wood burning fireplace insert. Separate dining and spacious living room-perfect for everyday living & entertaining. Fully finished basement provides even more flexible living space, featuring a large rec room, 3/4 bath, a non-conforming bedroom, and an additional flex room that's ideal for a gym, home office, or storage. Outside, the lush yard is a peaceful retreat with mature landscaping and multiple spaces to relax & entertain. 2+ car garage plus storage shed give extra storage and room for all your projects, hobbies, and gear. Families will love having Heatherwood Elementary just down the block, plus bus to middle school, and choice of Boulder High or Fairview High School. This fantastic neighborhood is surrounded by open space and seamlessly connected to nature with the trails linking you to Walden Ponds, Teller Farms, Niwot & Lobo Trails, and miles of scenic pathways. You're also close to local coffee shops, breweries, groceries, and dining options - making everyday life here feel like a getaway. This is the one you've been waiting for! With all of the fresh upgrades, the excellent condition and prime location, this Heatherwood home presents an exceptional value and is ready to welcome you home!

Last checked:
As a licensed real estate brokerage, Estately has access to the same database professional Realtors use: the Multiple Listing Service (or MLS). That means we can display all the properties listed by other member brokerages of the local Association of Realtors—unless the seller has requested that the listing not be published or marketed online.
The MLS is widely considered to be the most authoritative, up-to-date, accurate, and complete source of real estate for-sale in the USA.
Estately updates this data as quickly as possible and shares as much information with our users as allowed by local rules. Estately can also email you updates when new homes come on the market that match your search, change price, or go under contract.
Checking…
•
Last updated Jul 17, 2025
•
MLS# IR1039070 —
This home is listed in more than one place. See it here.
The Building
-
Year Built:1970
-
Construction Materials:Brick, Frame
-
Building Area Total:3060
-
Building Area Source:Assessor
-
Structure Type:House
-
Roof:Composition
-
Levels:Two
-
Basement:true
-
Patio And Porch Features:Patio
-
Window Features:Double Pane Windows, Window Coverings
-
Above Grade Finished Area:2108
-
Below Grade Finished Area:952
-
Property Attached:false
Interior
-
Interior Features:Eat-in Kitchen, Open Floorplan, Pantry
-
Flooring:Tile
-
Fireplace Features:Living Room
-
Laundry Features:In Unit
Room Dimensions
-
Living Area:3060
Financial & Terms
-
Ownership:Individual
-
Possession:Closing/DOD
Location
-
Latitude:40.059089
-
Longitude:-105.17261
The Property
-
Property Type:Residential
-
Property Subtype:Single Family Residence
-
Parcel Number:R0038216
-
Possible Use:Residential
-
Zoning:SR
-
Lot Features:Level, Sprinklers In Front
-
Lot Size Acres:0.2
-
Lot Size SqFt:8,688 Sqft
-
Exclusions:Seller's personal property and staging items.
-
View:City, Mountain(s), Plains
-
Road Surface Type:Paved
Listing Agent
- Contact info:
- Agent phone:
- (720) 352-4802
- Office phone:
- (303) 449-7000
Taxes
-
Tax Year:2024
-
Tax Annual Amount:$5,518
Beds
-
Bedrooms Total:5
-
Upper Level Bedrooms:4
-
Basement Level Bedrooms:1
Baths
-
Total Baths:4
-
Full Baths:1
-
Three Quarter Baths:2
-
Half Baths:1
-
Main Level Baths:1
-
Upper Level Baths:2
-
Basement Level Baths:1
The Listing
-
Virtual Tour URL Unbranded:https://www.listingsmagic.com/sps/tour-slider/index.php?property_ID=275281
Heating & Cooling
-
HVAC Description:Central Air Conditioning,
-
Heating:Forced Air
-
Cooling:Ceiling Fan(s), Central Air
Utilities
-
Utilities:Electricity Available, Natural Gas Available
-
Sewer:Public Sewer
-
Sewer Tap:No
-
Water Source:Public
Appliances
-
Appliances:Dishwasher, Disposal, Dryer, Microwave, Oven, Refrigerator, Washer
Schools
-
Elementary School:Heatherwood
-
Elementary School District:Boulder Valley RE 2
-
Middle Or Junior School:Platt
-
High School:Fairview
-
High School District:Boulder Valley RE 2
The Community
-
Subdivision Name:Heatherwood 2
-
Association:false
Parking
-
Parking Total:2
-
Parking Features:Oversized
-
Attached Garage:true
-
Garage Spaces:2
Monthly cost estimate

Asking price
$900,000
| Expense | Monthly cost |
|---|---|
|
Mortgage
This calculator is intended for planning and education purposes only. It relies on assumptions and information provided by you regarding your goals, expectations and financial situation, and should not be used as your sole source of information. The output of the tool is not a loan offer or solicitation, nor is it financial or legal advice. |
$4,819
|
| Taxes | $459 |
| Insurance | $420 |
| Utilities | $172 See report |
| Total | $5,870/mo.* |
| *This is an estimate |
Soundscore™
Provided by HowLoud
Soundscore is an overall score that accounts for traffic, airport activity, and local sources. A Soundscore rating is a number between 50 (very loud) and 100 (very quiet).
Air Pollution Index
Provided by ClearlyEnergy
The air pollution index is calculated by county or urban area using the past three years data. The index ranks the county or urban area on a scale of 0 (best) - 100 (worst) across the United Sates.








































