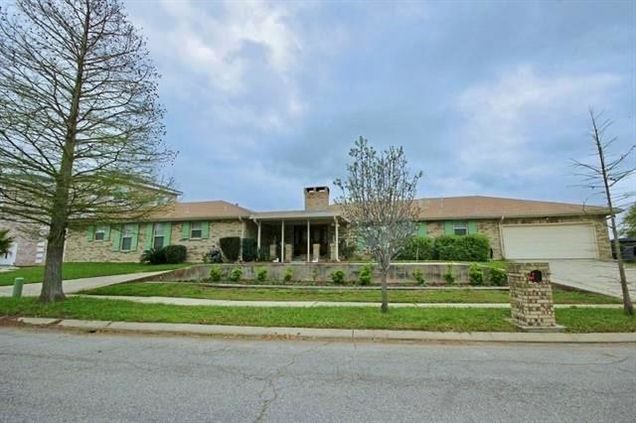4631 Alba Road
New Orleans, LA 70119
Map
- 4 beds
- 3 baths
- 3,600 sqft
- $69 per sqft
- 1980 build
This spacious ranch-style home is tucked away in the waterfront community of Venetian Isles. Sitting on a generous 161/110 x 110 lot with navigable water access, the property offers both a circle driveway and a double driveway that lead to a 760 square foot attached garage—great for boat storage, extra vehicles, or a workshop setup. Inside, you’ll find 4 bedrooms and 3 full baths, a sunken living room with a wood-burning fireplace, an updated kitchen, luxury vinyl plank flooring, and a bright sunroom overlooking the backyard. The primary suite opens to a private rear deck, which will likely need repairs or a full rebuild. Electrical was updated with basic fixtures only, giving the new owner a clean slate to personalize the lighting and finishes. Some deferred maintenance remains. The dock will need to be rebuilt, and the shed on the property is recommended for demolition. The home is currently connected to a rainwater system and not city water; reconnection would require a vacancy inspection and a new city meter. No repairs will be made by the seller. With solid bones and a highly desirable waterfront location, this property is a great opportunity for someone looking to renovate, invest, or make it their own.

Last checked:
As a licensed real estate brokerage, Estately has access to the same database professional Realtors use: the Multiple Listing Service (or MLS). That means we can display all the properties listed by other member brokerages of the local Association of Realtors—unless the seller has requested that the listing not be published or marketed online.
The MLS is widely considered to be the most authoritative, up-to-date, accurate, and complete source of real estate for-sale in the USA.
Estately updates this data as quickly as possible and shares as much information with our users as allowed by local rules. Estately can also email you updates when new homes come on the market that match your search, change price, or go under contract.
Checking…
•
Last updated Jul 18, 2025
•
MLS# 2512371 —
The Building
-
Year Built:1980
-
Construction Materials:Brick
-
Architectural Style:Ranch
-
Building Area Total:4360
-
Building Area Source:Assessor
-
Roof:Shingle
-
Foundation:Slab
-
Window Features:Storm Window(s)
-
Exterior Features:Dock
-
Levels:One
-
Stories:1
Interior
-
Interior Features:Stone Counters
-
Living Area:3600
-
Living Area Source:Assessor
-
Fireplace:Yes
-
Fireplace Features:Wood Burning
-
Laundry Features:Washer Hookup, Dryer Hookup
Financial & Terms
-
Home Warranty:No
Location
-
Cross Street:Chef Mentaur
The Property
-
Parcel Number:4631-ALBARD
-
Property Type:Residential
-
Property Subtype:Detached
-
Property Subtype Additional:Detached, Single Family Residence
-
Property Condition:Average Condition
-
Lot Features:City Lot, Irregular Lot, Oversized Lot
-
Lot Size Dimensions:160/80X172
Listing Agent
- Contact info:
- Agent phone:
- (504) 810-2825
- Office phone:
- (504) 810-2825
Taxes
-
Tax Lot:9&10
-
Tax Legal Description:SQ 15 VENETIAN ISLES SEC 1 LOT 9 & 10 ALBA 160/80X172 SGLE BR/V 8/RMS C/R GARAGE or AS Per TITLE
Beds
-
Bedrooms Total:4
Baths
-
Total Baths:3
-
Full Baths:3
The Listing
-
Current Price:$250,000
-
Special Listing Conditions:None
Heating & Cooling
-
Heating:Central, Multiple Heating Units
-
Heating:Yes
-
Cooling:Central Air
-
Cooling:Yes
Utilities
-
Utilities:Water Not Available
-
Sewer:Public Sewer
-
Water Source:None
Appliances
-
Appliances:Dishwasher, Microwave
The Community
-
Waterfront:Yes
-
Waterfront Features:Waterfront
-
Pool Features:None
-
Spa:No
-
Association:No
Parking
-
Garage:Yes
-
Parking Features:Attached, Garage
Monthly cost estimate

Asking price
$250,000
| Expense | Monthly cost |
|---|---|
|
Mortgage
This calculator is intended for planning and education purposes only. It relies on assumptions and information provided by you regarding your goals, expectations and financial situation, and should not be used as your sole source of information. The output of the tool is not a loan offer or solicitation, nor is it financial or legal advice. |
$1,338
|
| Taxes | N/A |
| Insurance | $68 |
| Utilities | $214 See report |
| Total | $1,620/mo.* |
| *This is an estimate |
Walk Score®
Provided by WalkScore® Inc.
Walk Score is the most well-known measure of walkability for any address. It is based on the distance to a variety of nearby services and pedestrian friendliness. Walk Scores range from 0 (Car-Dependent) to 100 (Walker’s Paradise).
Bike Score®
Provided by WalkScore® Inc.
Bike Score evaluates a location's bikeability. It is calculated by measuring bike infrastructure, hills, destinations and road connectivity, and the number of bike commuters. Bike Scores range from 0 (Somewhat Bikeable) to 100 (Biker’s Paradise).
Transit Score®
Provided by WalkScore® Inc.
Transit Score measures a location's access to public transit. It is based on nearby transit routes frequency, type of route (bus, rail, etc.), and distance to the nearest stop on the route. Transit Scores range from 0 (Minimal Transit) to 100 (Rider’s Paradise).
Air Pollution Index
Provided by ClearlyEnergy
The air pollution index is calculated by county or urban area using the past three years data. The index ranks the county or urban area on a scale of 0 (best) - 100 (worst) across the United Sates.
Sale history
| Date | Event | Source | Price | % Change |
|---|---|---|---|---|
|
7/18/25
Jul 18, 2025
|
Listed / Active | GSREIN | $250,000 | 46.2% (9.3% / YR) |
|
7/30/20
Jul 30, 2020
|
GSREIN | $171,000 | ||
|
7/30/20
Jul 30, 2020
|
GSREIN |
























