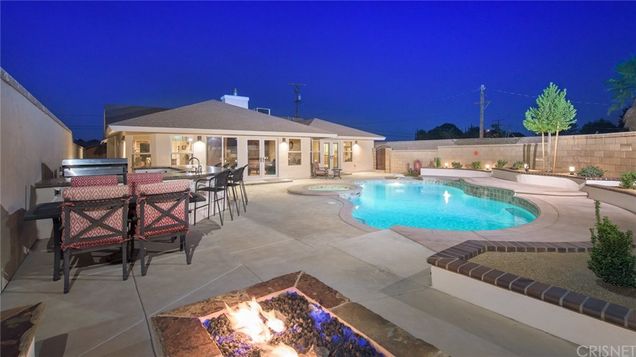4624 W Avenue M4
Lancaster, CA 93536
- 3 beds
- 2 baths
- 2,300 sqft
- ~1/2 acre lot
- $338 per sqft
- 1984 build
- – on site
More homes
***LIVE BEAUTIFULLY*** Custom Built Pool & Spa Home w/ A Fully Permitted 1,800 Sq Ft Workshop And A 48 Panel Solar System PAID IN FULL! The Permitted Workshop Offers 2 Office Spaces, A 3/4th Bathroom, A Kitchenette, Two 10' Electric Roll Up Garage Doors, A/C & Swamp Cooler, And Plenty Of Lighting & Electrical! Stunning Curb Appeal w/ A Professionally Landscaped Front Yard w/ Lighting, Stone Veneer, And A Wrought Iron Front Entrance! The Main House Boasts A Gourmet Chef's Kitchen w/ Custom Countertops, Stainless Steel Appliances, Built In Microwave, Custom Light Pendants, Travertine Backsplash, Custom Cabinetry, A Pantry, And A Large Center Island. Open Floor Plan w/ Porcelain Tile Flooring, Milgard Windows, And Plantation Shutters. Massive Family Room w/ Built-Ins, LED Lighting, And A Cozy Fireplace. Huge Master Suite w/ A Walk-In Closet That Has Built-Ins, Backyard Access, And A Stone-Tiled Shower w/ A Rainfall Shower Head. The Attached Garage Offers Plenty Of Built-In Cabinets & A Tankless Water Heater. Relax & Unwind In Your Private Entertainer's Backyard That Features A Newly Upgraded Pool & Spa w/ A Waterfall, A Custom Built-In BBQ Area w/ Bar Stool Seating, And A Gas Fire Pit. Situated On An Over Half An Acre Lot w/ Block Wall Fencing, And Featuring A Gated RV Access w/ A Long Concrete Driveway, And On A Paved Street w/ City Sewer And Public Water, This One Of A Kind Home Is Truly A Must See!

Last checked:
As a licensed real estate brokerage, Estately has access to the same database professional Realtors use: the Multiple Listing Service (or MLS). That means we can display all the properties listed by other member brokerages of the local Association of Realtors—unless the seller has requested that the listing not be published or marketed online.
The MLS is widely considered to be the most authoritative, up-to-date, accurate, and complete source of real estate for-sale in the USA.
Estately updates this data as quickly as possible and shares as much information with our users as allowed by local rules. Estately can also email you updates when new homes come on the market that match your search, change price, or go under contract.
Checking…
•
Last updated Apr 21, 2025
•
MLS# SR20194791 —
The Building
-
Year Built:1984
-
Year Built Source:Assessor
-
New Construction:No
-
Total Number Of Units:1
-
Roof:Shingle
-
Foundation:Slab
-
Structure Type:House
-
Patio And Porch Features:Patio
-
Patio:1
-
Common Walls:No Common Walls
Interior
-
Features:Built-in Features, Ceiling Fan(s)
-
Levels:One
-
Kitchen Features:Kitchen Island
-
Eating Area:Dining Room
-
Flooring:Wood
-
Room Type:All Bedrooms Down, Family Room, Kitchen, Living Room, Master Bathroom, Master Bedroom, Master Suite, Office, Walk-In Closet, Walk-In Pantry, Workshop
-
Living Area Units:Square Feet
-
Fireplace:Yes
-
Fireplace:Family Room, Living Room, Fire Pit
-
Laundry:Individual Room
-
Laundry:1
Room Dimensions
-
Living Area:2300.00
Location
-
Directions:From Los Angeles: 5 Freeway North, 14 Freeway North, Exit on Avenue M, West on Avenue M, Left on 45th St W, Right on Avenue M4 to property.
-
Latitude:34.64154400
-
Longitude:-118.21310100
The Property
-
Subtype:Single Family Residence
-
Property Condition:Turnkey
-
Zoning:LCA110000*
-
Lot Features:Back Yard, Front Yard, Horse Property, Lot 20000-39999 Sqft, Rectangular Lot
-
Lot Size Area:22464.0000
-
Lot Size Acres:0.5157
-
Lot Size SqFt:22464.00
-
Lot Size Source:Assessor
-
View:1
-
View:Mountain(s), Pool
-
Fencing:Block
-
Fence:Yes
-
Road Surface Type:Paved
-
Additional Parcels:No
-
Other Structures:Second Garage Detached
-
Land Lease:No
-
Lease Considered:No
Listing Agent
- Contact info:
- No listing contact info available
Taxes
-
Tax Census Tract:9103.01
-
Tax Tract:11899
-
Tax Lot:13
Beds
-
Total Bedrooms:3
-
Main Level Bedrooms:3
Baths
-
Total Baths:2
-
Full & Three Quarter Baths:2
-
Main Level Baths:2
-
Full Baths:2
The Listing
-
Special Listing Conditions:Standard
-
Parcel Number:3101023073
Heating & Cooling
-
Heating:1
-
Heating:Central
-
Cooling:Yes
-
Cooling:Central Air
Utilities
-
Utilities:Natural Gas Available, Sewer Connected
-
Sewer:Public Sewer
-
Water Source:Public
Appliances
-
Appliances:Barbecue, Dishwasher, Microwave
-
Included:Yes
Schools
-
High School District:See Remarks
The Community
-
Features:Suburban
-
Association:No
-
Pool:Private, Gunite, In Ground
-
Senior Community:No
-
Spa:1
-
Private Pool:Yes
-
Spa Features:Private, Gunite, In Ground
-
Assessments:No
-
Assessments:None
Parking
-
Parking:Yes
-
Parking:RV Access/Parking, RV Gated
-
Parking Spaces:4.00
-
Attached Garage:Yes
-
Garage Spaces:4.00
Walk Score®
Provided by WalkScore® Inc.
Walk Score is the most well-known measure of walkability for any address. It is based on the distance to a variety of nearby services and pedestrian friendliness. Walk Scores range from 0 (Car-Dependent) to 100 (Walker’s Paradise).
Bike Score®
Provided by WalkScore® Inc.
Bike Score evaluates a location's bikeability. It is calculated by measuring bike infrastructure, hills, destinations and road connectivity, and the number of bike commuters. Bike Scores range from 0 (Somewhat Bikeable) to 100 (Biker’s Paradise).
Air Pollution Index
Provided by ClearlyEnergy
The air pollution index is calculated by county or urban area using the past three years data. The index ranks the county or urban area on a scale of 0 (best) - 100 (worst) across the United Sates.
Max Internet Speed
Provided by BroadbandNow®
View a full reportThis is the maximum advertised internet speed available for this home. Under 10 Mbps is in the slower range, and anything above 30 Mbps is considered fast. For heavier internet users, some plans allow for more than 100 Mbps.
Sale history
| Date | Event | Source | Price | % Change |
|---|---|---|---|---|
|
11/25/20
Nov 25, 2020
|
Sold | CRMLS_CA | $777,777 | |
|
9/29/20
Sep 29, 2020
|
Pending | CRMLS_CA | $777,777 | |
|
9/18/20
Sep 18, 2020
|
Listed / Active | CRMLS_CA | $777,777 |



































































