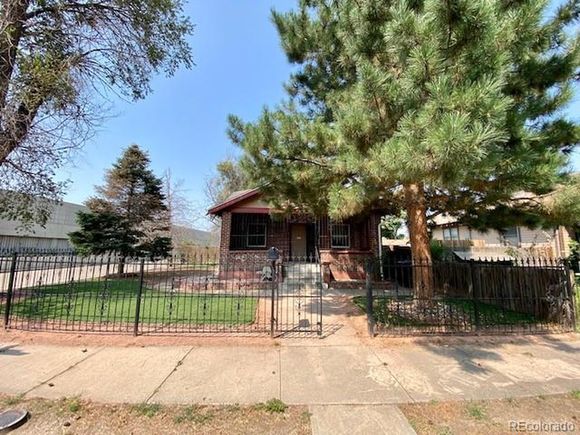4605 Pennsylvania St
Denver, CO 80216
Map
- 6 beds
- 4 baths
- 2,716 sqft
- 6,100 sqft lot
- $208 per sqft
- 1926 build
- – on site
More homes
Amazing updated 6BR and 4 Bathroom ALL BRICK HOME. Great investment opportunity with recent rents at 4K per month! This house has ample room and storage. Convenient multiple entrances. This house has a large backyard and front outdoor space. 6ft privacy fence in the back and rod iron fence in the front and side. 2 Bonus rooms and bathroom on the top floor. Downstairs has its's own Kitchen and private entrance. Ideal for a Mother in Law suite or Rent for extra income! Newer Roof. Detached all brick 1 car garage. Egress Window in the basement. Granite countertops in the basement. In addition, As part of the Central 70 Project, a 4-acre park is being constructed over I-70 to serve as an active, vibrant community asset with opportunities for sporting events, outdoor movies, concerts, and farmers' markets, among other neighborhood events. The construction of the park is a defining feature of the new lowered highway improvement. The park will include a soccer field that will be a shared-use area with Swansea Elementary School but will be fully open to community use during all non-school hours. 0.3 miles from Light Rail. 3.5 miles from 16th Street Mall. 2 miles from River North Art District. 1.5 miles from RiNo Art District. 2.5 miles from The Denver Central Market. 2.5 miles from LoDo's. 10 Miles from Wash Park. 4.5 miles from City Park, Denver Zoo. 7 miles from Cherry Creek. 1 Mile from the National Western Stockshow complex.

Last checked:
As a licensed real estate brokerage, Estately has access to the same database professional Realtors use: the Multiple Listing Service (or MLS). That means we can display all the properties listed by other member brokerages of the local Association of Realtors—unless the seller has requested that the listing not be published or marketed online.
The MLS is widely considered to be the most authoritative, up-to-date, accurate, and complete source of real estate for-sale in the USA.
Estately updates this data as quickly as possible and shares as much information with our users as allowed by local rules. Estately can also email you updates when new homes come on the market that match your search, change price, or go under contract.
Checking…
•
Last updated Apr 19, 2025
•
MLS# 7467921 —
The Building
-
Year Built:1926
-
New Construction:false
-
Construction Materials:Brick/Brick Veneer
-
Total SqFt:2,716 Sqft
-
Building Area Total:1706
-
Roof:Composition
-
Levels:Two
-
Basement:Full
-
Stories:2
-
Window Features:Double Pane Windows
-
Patio And Porch Features:Patio
-
Accessibility Features:Level Lot
-
Above Grade Finished Area:1706
-
Below Grade Finished Area:1010
Interior
-
Kitchen Level:Basement
-
Dining Room Level:Main
Room Dimensions
-
Living Area:2716
-
Living Area Units:Square Feet
-
Living Area Source:Other
Financial & Terms
-
Listing Terms:Conventional
Location
-
Directions:*I25 NB. Use the right lane to follow signs for Washington St. Use the right lane to turn left onto Washington St, Pass by Pizza Hut (right). Turn left onto East 47th Ave. Turn left onto Pennsylvania St, Destination will be on the right. *From I70 East Bound-Use the right lane to follow signs for Washington St. Use the right lane to turn left onto Washington St, Pass by Pizza Hut (right). Turn left onto East 47th Ave. Turn left onto Pennsylvania St. The destination on the right. *From I70 West Bound-exit 275A for Washington Street. Keep right at the fork and merge onto Washington, Pass by Pizza Hut (on right). Turn left onto East 47th Ave. Turn left onto Pennsylvania St. Destination on the right. *From I25 SouthBound- Head south on I-25 S/I-270. Exit 214A for I-70 E toward Limon. Use the right lane to follow signs for Washington St. Use the right lane to turn left onto Washington St, Pass by Pizza Hut (right). Turn left onto East 47th Ave. Turn left onto Pennsylvania St. Destination on the right.
-
Coordinates:-104.981476, 39.780281
-
Latitude:39.780281
-
Longitude:-104.981476
The Property
-
Property Type:Residential
-
Property Subtype:Residential-Detached
-
Lot Features:Gutters
-
Lot Size Acres:0.14
-
Lot Size SqFt:6,100 Sqft
-
Lot Size Area:6100
-
Lot Size Units:Square Feet
-
Zoning:E-SU-B
-
Exclusions:All tenants personal property.
-
Horse:false
-
Fencing:Fenced
-
Other Structures:Kennel/Dog Run
-
Waterfront:false
-
Road Surface Type:Paved
-
Has Water Rights:No
Listing Agent
- Contact info:
- No listing contact info available
Taxes
-
Tax Year:2021
-
Tax Annual Amount:$1,874
Beds
-
Bedrooms Total:6
-
Bedroom Level:Basement
-
Bedroom 2 Level:Upper
-
Bedroom 3 Level:Main
-
Bedroom 4 Level:Main
-
Bedroom 5 Level:Basement
-
Master Bedroom Level:Upper
Baths
-
Total Baths:4
-
Full Baths:2
-
Half Baths:1
The Listing
-
Special Listing Conditions:Private Owner
Heating & Cooling
-
Heating:Forced Air
-
Heating:true
-
Cooling:Evaporative Cooling
-
Cooling:true
Utilities
-
Utilities:Natural Gas Available
-
Gas:Natural Gas
-
Electric:Electric
-
Sewer:City Sewer
-
Water Source:City Water
Appliances
-
Appliances:Refrigerator
Schools
-
Elementary School:Garden Place
-
Middle School:DSST: Cole
-
High School:Manual
-
High School District:Denver 1
The Community
-
Association:false
-
Subdivision Name:Globeville
-
Spa:false
-
Senior Community:false
Parking
-
Garage Spaces:3
-
Garage:true
-
Garage Type:Off Street
-
Attached Garage:false
-
Covered Spaces:3
Walk Score®
Provided by WalkScore® Inc.
Walk Score is the most well-known measure of walkability for any address. It is based on the distance to a variety of nearby services and pedestrian friendliness. Walk Scores range from 0 (Car-Dependent) to 100 (Walker’s Paradise).
Soundscore™
Provided by HowLoud
Soundscore is an overall score that accounts for traffic, airport activity, and local sources. A Soundscore rating is a number between 50 (very loud) and 100 (very quiet).
Sale history
| Date | Event | Source | Price | % Change |
|---|---|---|---|---|
|
5/20/22
May 20, 2022
|
Sold | IRES | $567,000 |





























