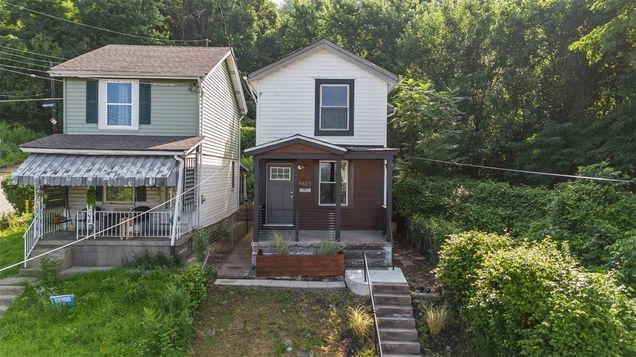4603 Monongahela St
Hazelwood, PA 15207
Map
- 2 beds
- 1 bath
- – sqft
- 1914 build
This is it! Beautifully updated & meticulously maintained charming home offering impressive finishes & thoughtful design throughout. Situated on an elevated-fenced lot & located within steps to the revitalized Hazelwood Green, this cutie is ready for you! Stepping inside from the cozy porch where you can enjoy a picturesque view of the city skyline, you will find the bright & airy main floor with open concept living. The spacious living room, dining area & kitchen flow seamlessly together. The fully equipped kitchen boasts stainless steel appliances and a center island with bar seating – perfect for casual meals or entertaining. The second floor showcases 2 large bedrooms and a stunning modern fully tiled bathroom with soaking tub. The main bedroom has a large closet and city skyline views. The location is it – super fast access to 376, SS Works, Oakland, Downtown PGH and all of the amenities which makes the inner-city East End an awesome area to live in.

Last checked:
As a licensed real estate brokerage, Estately has access to the same database professional Realtors use: the Multiple Listing Service (or MLS). That means we can display all the properties listed by other member brokerages of the local Association of Realtors—unless the seller has requested that the listing not be published or marketed online.
The MLS is widely considered to be the most authoritative, up-to-date, accurate, and complete source of real estate for-sale in the USA.
Estately updates this data as quickly as possible and shares as much information with our users as allowed by local rules. Estately can also email you updates when new homes come on the market that match your search, change price, or go under contract.
Checking…
•
Last updated Jul 18, 2025
•
MLS# 1712435 —
The Building
-
Year Built:1914
-
Construction Materials:Frame
-
Architectural Style:TwoStory
-
Levels:Two
-
Stories:2
-
Roof:Composition
-
Basement:Full,InteriorEntry
-
Basement:true
-
Window Features:MultiPane,Screens
Interior
-
Interior Features:KitchenIsland,Pantry
-
Flooring:CeramicTile,Hardwood
The Property
-
Property Type:Residential
-
Property Subtype:SingleFamilyResidence
-
Property Subtype Additional:SingleFamilyResidence
-
Property Condition:Resale
-
Lot Size Area:0.0441
-
Lot Size Acres:0.0441
-
Lot Size Units:Acres
-
Lot Size Dimensions:20X95.5
Listing Agent
- Contact info:
- Agent phone:
- (412) 833-5405
- Office phone:
- (412) 833-5405
Taxes
-
Tax Annual Amount:1890.0
-
Tax Assessed Value:73600
Beds
-
Bedrooms Total:2
Baths
-
Total Baths:1
-
Full Baths:1
The Listing
-
Virtual Tour URL Branded:https://www.propertypanorama.com/instaview-tour/wpn/1712435
-
Virtual Tour URL Unbranded 2:https://www.propertypanorama.com/instaview-tour/wpn/1712435
Heating & Cooling
-
Heating:ForcedAir,Gas
-
Heating:true
Utilities
-
Sewer:PublicSewer
-
Water Source:Public
Appliances
-
Appliances:SomeGasAppliances,Dryer,Dishwasher,Microwave,Refrigerator,Stove,Washer
Schools
-
Elementary School District:Pittsburgh
-
Middle Or Junior School District:Pittsburgh
-
High School District:Pittsburgh
The Community
-
Community Features:PublicTransportation
-
Pool Features:None
Parking
-
Parking Features:OnStreet
Monthly cost estimate

Asking price
$199,000
| Expense | Monthly cost |
|---|---|
|
Mortgage
This calculator is intended for planning and education purposes only. It relies on assumptions and information provided by you regarding your goals, expectations and financial situation, and should not be used as your sole source of information. The output of the tool is not a loan offer or solicitation, nor is it financial or legal advice. |
$1,065
|
| Taxes | $157 |
| Insurance | $54 |
| Utilities | N/A |
| Total | $1,276/mo.* |
| *This is an estimate |
Soundscore™
Provided by HowLoud
Soundscore is an overall score that accounts for traffic, airport activity, and local sources. A Soundscore rating is a number between 50 (very loud) and 100 (very quiet).
Sale history
| Date | Event | Source | Price | % Change |
|---|---|---|---|---|
|
7/18/25
Jul 18, 2025
|
Listed / Active | WPML | $199,000 |























