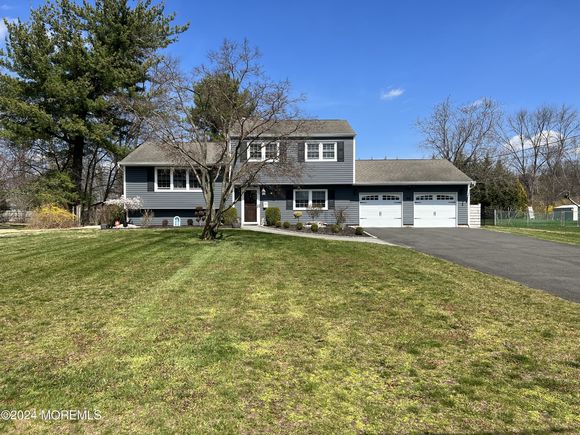46 Yorktowne Drive
Manalapan, NJ 07726
Map
- 4 beds
- 2 baths
- – sqft
- ~1/2 acre lot
- 1966 build
- – on site
More homes
Get ready to unpack in this custom-finished, renovated split-level home that has been meticulously maintained. Located short distant from houses of worship. Every room has been professionally designed with custom finishes, from the large open main floor to the custom kitchen featuring white shaker cabinets, quartz counters, and stainless steel appliances. The house was converted from a 4-bedroom to a 3-bedroom to make space for a huge master suite with a Jack and Jill marble bath and a large sitting or workout area. The first floor includes a large inviting foyer, a bedroom, and a family room that leads to a spacious rear patio. The full finished basement adds living space. The garage has been professionally finished with epoxy floors, pull-down attic storage, and a rear yard entrance. Get ready to unpack in this custom-finished, renovated split-level home that has been meticulously maintained. Every room has been professionally designed with custom finishes, from the large open main floor to the custom kitchen featuring white shaker cabinets, quartz counters, and stainless steel appliances. The house was converted from a 4-bedroom to a 3-bedroom to make space for a huge master suite with a Jack and Jill marble bath and a large sitting or workout area. The first floor includes a large inviting foyer, a bedroom, and a family room that leads to a spacious rear patio. The full finished basement adds approximately 240 square feet of living space. The garage has been professionally finished with epoxy floors, pull-down attic storage, and a rear yard entrance. The home is situated on a large flat parcel with a sprinkler system and a fully fenced yard.

Last checked:
As a licensed real estate brokerage, Estately has access to the same database professional Realtors use: the Multiple Listing Service (or MLS). That means we can display all the properties listed by other member brokerages of the local Association of Realtors—unless the seller has requested that the listing not be published or marketed online.
The MLS is widely considered to be the most authoritative, up-to-date, accurate, and complete source of real estate for-sale in the USA.
Estately updates this data as quickly as possible and shares as much information with our users as allowed by local rules. Estately can also email you updates when new homes come on the market that match your search, change price, or go under contract.
Checking…
•
Last updated Mar 25, 2025
•
MLS# 22414902 —
The Building
-
Year Built:1966
-
Architectural Style:Split Level, Colonial
-
Roof:Shingle
-
Basement:true
-
Basement:Ceilings - High, Finished, Full
-
Exterior Features:Patio
Interior
-
Interior Features:Recessed Lighting
-
Rooms Total:9
-
Stories:3
-
Fireplace:false
Location
-
Directions:Route 9, West onto Gordons Corner Road, right turn onto Yorktowne Drive, home is on the right.
The Property
-
Property Type:Residential
-
Property Subtype:Single Family Residence
-
Lot Features:Oversized, Fenced Area
-
Parcel Number:28-01407-0000-00017
-
Topography:Level
-
Lot Size Acres:0.46
-
Lot Size Dimensions:100 x 200
-
Lot Size Area:0.46
-
Lot Size SqFt:20037.6
-
Waterfront:false
-
Inclusions:Washer, Dryer, Refrigerator
-
Exclusions:Closet system in Bedroom, mounted TV and ALL Garage contents.
Listing Agent
- Contact info:
- Agent phone:
- (855) 600-2465
Taxes
-
Tax Year:2023
-
Tax Annual Amount:9714.0
-
Tax Assessed Value:583800
Beds
-
Bedrooms Total:4
Baths
-
Main Level Bathrooms:1
-
Total Baths:2.0
-
Total Baths:2
-
Full Baths:2
Heating & Cooling
-
Heating:Forced Air
-
Heating:true
-
Cooling:true
-
Cooling:Central Air
Utilities
-
Sewer:Public Sewer
Schools
-
Elementary School:Clark Mills
-
High School:Freehold Regional
The Community
-
Subdivision Name:Yorktowne
-
Association:false
Parking
-
Parking Features:Paved, Double Wide Drive, Oversized, Storage
-
Garage:true
-
Garage Spaces:2.0
-
Attached Garage:false
Walk Score®
Provided by WalkScore® Inc.
Walk Score is the most well-known measure of walkability for any address. It is based on the distance to a variety of nearby services and pedestrian friendliness. Walk Scores range from 0 (Car-Dependent) to 100 (Walker’s Paradise).
Bike Score®
Provided by WalkScore® Inc.
Bike Score evaluates a location's bikeability. It is calculated by measuring bike infrastructure, hills, destinations and road connectivity, and the number of bike commuters. Bike Scores range from 0 (Somewhat Bikeable) to 100 (Biker’s Paradise).
Soundscore™
Provided by HowLoud
Soundscore is an overall score that accounts for traffic, airport activity, and local sources. A Soundscore rating is a number between 50 (very loud) and 100 (very quiet).
Sale history
| Date | Event | Source | Price | % Change |
|---|---|---|---|---|
|
8/16/24
Aug 16, 2024
|
Sold | MOMLS | $749,000 | -0.1% |
|
6/24/24
Jun 24, 2024
|
Pending | MOMLS | $749,999 | |
|
5/28/24
May 28, 2024
|
Listed / Active | MOMLS | $749,999 | 113.7% (14.4% / YR) |























