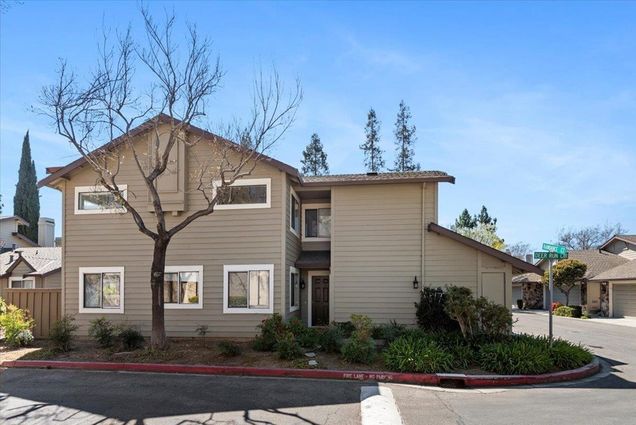46 Raindance Court
San Jose, CA 95136
- 3 beds
- 3 baths
- 1,452 sqft
- 1,134 sqft lot
- $637 per sqft
- 1988 build
- – on site
More homes
Gorgeous modern townhome tucked in the back of peaceful Deer Run II community with soaring ceiling and open concept floorplan gives a bright, airy atmosphere*Sun-soaked back patio features wood deck with enough room for entertaining and gardening *central location makes commuting a breeze, close to Caltrans and Highways 85, 87, 101, 280 and 680 plus, Right around the corner from Henry Coe Park, Joseph County Park, Hayes Mansion, local dining, grocery* Beautiful living room with vaulted ceiling and fireplace*dining room area adjacent to kitchen and living room with glass sliding door to deck patio* kitchen with stainless-steel appliances including gas range, ample working space on tiled counter, recessed lighting, sunny attached breakfast nook* Spacious primary suite w/ alk-in closet, soaring vaulted ceiling and en suite bathroom*Two additional guest roomseach one comfortably sized*Utility room with washer/dryer and additional storage capacity* Laminate wood flooring* two-car garage*

Last checked:
As a licensed real estate brokerage, Estately has access to the same database professional Realtors use: the Multiple Listing Service (or MLS). That means we can display all the properties listed by other member brokerages of the local Association of Realtors—unless the seller has requested that the listing not be published or marketed online.
The MLS is widely considered to be the most authoritative, up-to-date, accurate, and complete source of real estate for-sale in the USA.
Estately updates this data as quickly as possible and shares as much information with our users as allowed by local rules. Estately can also email you updates when new homes come on the market that match your search, change price, or go under contract.
Checking…
•
Last updated Feb 12, 2025
•
MLS# ML81882579 —
The Building
-
Year Built:1988
-
Year Built Source:Other
-
New Construction:No
-
Architectural Style:Contemporary
-
Roof:Composition
-
Foundation:Slab
Interior
-
Kitchen Features:Tile Counters
-
Eating Area:In Living Room
-
Flooring:Carpet, Laminate, Tile
-
Living Area Source:Other
-
Fireplace:Yes
-
Fireplace:Living Room, Wood Burning
Room Dimensions
-
Living Area:1452.00
Financial & Terms
-
Disclosures:Home Warranty
Location
-
Directions:Cross Street: Branham - Deer Run Circle
The Property
-
Property Type:Residential
-
Subtype:Townhouse
-
Zoning:A-PD
-
Lot Size Area:1134.0000
-
Lot Size Acres:0.0260
-
Lot Size SqFt:1134.00
-
Lot Size Source:Assessor
Listing Agent
- Contact info:
- No listing contact info available
Beds
-
Total Bedrooms:3
Baths
-
Total Baths:3
-
Bathroom Features:Double sinks in bath(s), Granite Counters
-
Full & Three Quarter Baths:2
-
Full Baths:2
-
Half Baths:1
The Listing
-
Special Listing Conditions:Standard
-
Parcel Number:68506062
Heating & Cooling
-
Heating:1
-
Heating:Central
-
Cooling:Yes
-
Cooling:Central Air
Utilities
-
Sewer:Public Sewer
-
Water Source:Public
Appliances
-
Appliances:Dishwasher, Vented Exhaust Fan, Disposal, Ice Maker, Microwave, Refrigerator
-
Included:Yes
Schools
-
High School District:Other
The Community
-
Association Amenities:Pool, Spa/Hot Tub
-
Association:Deer Run II owners' association
-
Association:Yes
-
Association Fee:$355
-
Association Fee Frequency:Monthly
-
Pool:Community, Fenced, In Ground
-
Spa:1
-
Private Pool:No
-
Spa Features:Community, In Ground
-
Assessments:No
Parking
-
Parking Spaces:2.00
-
Attached Garage:Yes
-
Garage Spaces:2.00
Soundscore™
Provided by HowLoud
Soundscore is an overall score that accounts for traffic, airport activity, and local sources. A Soundscore rating is a number between 50 (very loud) and 100 (very quiet).
Air Pollution Index
Provided by ClearlyEnergy
The air pollution index is calculated by county or urban area using the past three years data. The index ranks the county or urban area on a scale of 0 (best) - 100 (worst) across the United Sates.
Sale history
| Date | Event | Source | Price | % Change |
|---|---|---|---|---|
|
2/12/24
Feb 12, 2024
|
BRIDGE | $899,000 | ||
|
2/12/24
Feb 12, 2024
|
MLSLISTINGS | $899,000 | ||
|
2/8/24
Feb 8, 2024
|
MLSLISTINGS | $899,000 | 0.1% (0.1% / YR) |






























