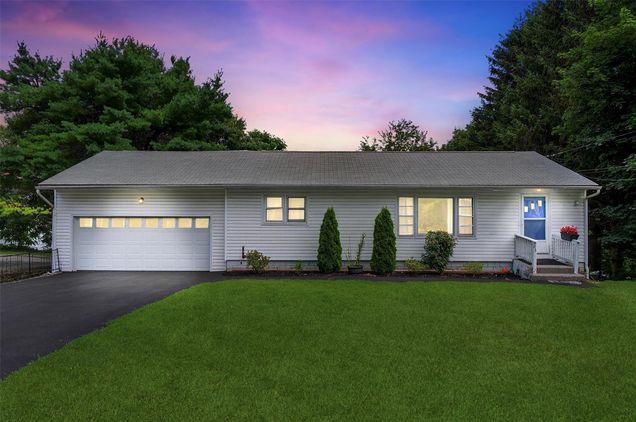46 Brescia Boulevard
Highland, NY 12528
Map
- 3 beds
- 2 baths
- 1,670 sqft
- 14,810 sqft lot
- $238 per sqft
- 1964 build
- – on site
Discover your upstate oasis at 46 Brescia Blvd — a beautifully renovated 3-bedroom, 1.5-bath home offering the perfect mix of comfort, style, and indoor-outdoor living in the heart of the Hudson Valley. Located just 90 minutes from NYC and minutes from the Hudson Valley Rail Trail, wineries, and local farm markets, this move-in-ready home features modern upgrades, smart home touches, and plenty of space to breathe. Inside You'll Find: A fully updated kitchen with a 4-door refrigerator, double oven, built-in microwave, tiled floors, and a custom bench with hidden storage A cozy living room with a built-in coffee station — perfect for slow mornings or evening wind-downs Stylish main bathroom with modern tile, LED anti-fog mirror, and designer finishes A spacious primary bedroom with its own updated half-bath Smart & Stylish Features: Recessed smart lighting throughout Renovated office and bar area for remote work and entertaining Lower-level flex space ideal for a playroom, gym, or creative studio Smart water heater and brand-new Roth oil tank Two-car garage + full basement for storage or hobby space Outdoor Perks You'll Love: New driveway and paved entry Beautifully landscaped front gardens Large deck overlooking a private backyard with 30+ newly planted privacy hedges Custom vegetable garden — your farm-to-table lifestyle starts here This home offers the peace and beauty of the Hudson Valley with every modern convenience. Whether you're relocating full-time or looking for a weekend escape, 46 Brescia Blvd delivers. Schedule your private tour today — your upstate lifestyle awaits.

Last checked:
As a licensed real estate brokerage, Estately has access to the same database professional Realtors use: the Multiple Listing Service (or MLS). That means we can display all the properties listed by other member brokerages of the local Association of Realtors—unless the seller has requested that the listing not be published or marketed online.
The MLS is widely considered to be the most authoritative, up-to-date, accurate, and complete source of real estate for-sale in the USA.
Estately updates this data as quickly as possible and shares as much information with our users as allowed by local rules. Estately can also email you updates when new homes come on the market that match your search, change price, or go under contract.
Checking…
•
Last updated Jul 16, 2025
•
MLS# 888772 —
The Building
-
Year Built:1964
-
Basement:true
-
Architectural Style:Ranch
-
Construction Materials:Frame, Vinyl Siding
-
Foundation Details:Block
-
Building Area Units:Square Feet
-
Building Area Total:3340
-
Building Area Source:Public Records
-
Exterior Features:Garden
-
Laundry Features:In Basement
-
Attic:Partial
Interior
-
Levels:Two
-
Living Area:1670
-
Total Rooms:6
-
Interior Features:Open Floorplan, Pantry, Recessed Lighting
-
Fireplace:false
-
Flooring:Hardwood, Tile
-
Living Area Source:Public Records
-
# of Kitchens:1
Financial & Terms
-
Listing Terms:Cash, Conventional
-
Lease Considered:false
The Property
-
Lot Features:Back Yard, Cleared, Private
-
Lot Size Acres:0.34
-
Parcel Number:3200-087.020-0006-017.000-0000
-
Property Type:Residential
-
Property Subtype:Single Family Residence
-
Lot Size SqFt:14,810 Sqft
-
Property Attached:true
-
Property Condition:Actual
-
Additional Parcels:false
-
Waterfront:false
-
Water Access:No
-
Road Frontage Type:Municipal
-
Road Responsibility:Public Maintained Road
-
Horse:false
Listing Agent
- Contact info:
- Agent phone:
- (845) 296-9870
- Office phone:
- (845) 420-8965
Taxes
-
Tax Year:2024
-
Tax Source:Municipality
-
Tax Annual Amount:7207.82
Beds
-
Total Bedrooms:3
Baths
-
Full Baths:1
-
Half Baths:1
-
Total Baths:2
The Listing
-
Special Listing Conditions:None
-
Virtual Tour URL Unbranded:
Heating & Cooling
-
Heating:Oil
-
Cooling:Wall/Window Unit(s)
Utilities
-
Sewer:Public Sewer
-
Utilities:Electricity Connected
-
Water Source:Public
-
Electric Company:Central Hudson
Appliances
-
Appliances:Dryer, Electric Oven, Microwave, Refrigerator, Stainless Steel Appliance(s), Washer
Schools
-
High School:Highland Park Community School
-
Elementary School:Highland Elementary School
-
High School District:Highland
-
Middle School:Highland Middle School
-
Elementary School District:Highland
-
Middle School District:Highland
The Community
-
Association:false
-
Senior Community:false
-
Additional Fees:No
-
Pool Private:false
-
Spa:false
Parking
-
Parking Features:Driveway, Garage
-
Parking Total:4
-
Garage:true
-
Garage Spaces:2
-
Carport:false
Monthly cost estimate

Asking price
$399,000
| Expense | Monthly cost |
|---|---|
|
Mortgage
This calculator is intended for planning and education purposes only. It relies on assumptions and information provided by you regarding your goals, expectations and financial situation, and should not be used as your sole source of information. The output of the tool is not a loan offer or solicitation, nor is it financial or legal advice. |
$2,136
|
| Taxes | $600 |
| Insurance | $109 |
| Utilities | $293 See report |
| Total | $3,138/mo.* |
| *This is an estimate |
Soundscore™
Provided by HowLoud
Soundscore is an overall score that accounts for traffic, airport activity, and local sources. A Soundscore rating is a number between 50 (very loud) and 100 (very quiet).
Air Pollution Index
Provided by ClearlyEnergy
The air pollution index is calculated by county or urban area using the past three years data. The index ranks the county or urban area on a scale of 0 (best) - 100 (worst) across the United Sates.
Max Internet Speed
Provided by BroadbandNow®
This is the maximum advertised internet speed available for this home. Under 10 Mbps is in the slower range, and anything above 30 Mbps is considered fast. For heavier internet users, some plans allow for more than 100 Mbps.
Sale history
| Date | Event | Source | Price | % Change |
|---|---|---|---|---|
|
7/16/25
Jul 16, 2025
|
Listed / Active | ONEKEY | $399,000 |





























