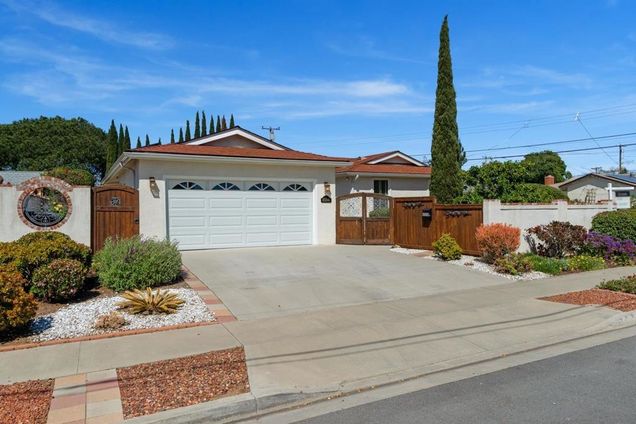4594 Mt Henry Place
San Diego, CA 92117
Map
- 4 beds
- 2 baths
- 1,956 sqft
- 6,900 sqft lot
- $712 per sqft
- 1959 build
- – on site
More homes
Located within a quiet cul-de-sac in the popular Mount Streets of Clairemont this beautiful property was extensively remodeled and expanded in 2004 and offers 4 bedrooms, 2 baths and includes leased solar panels. Kitchen features maple cabinets, granite countertops, stainless appliances and an abundance of storage. The large great room/dining room features birch wood floors, recessed lighting and french doors to the backyard and patio. 3 bedrooms feature walk-in closets. Small 4th bedroom is perfect for an office and has door to the patio. A beautiful Spanish inspired brick and stucco wall surrounds the property while stately wood and wrought iron gates add function and security. The private back yard features Italian cypress trees, brick lined raised garden beds, a beautiful wood pergola and a unique brick and colored glass art feature adding to the sanctuary like setting. Other features include newer HVAC system and an instant hot water system. Located within 1 mile of large shopping center with Target, Home Depot and many restaurants. Don't miss this incredible opportunity! Located within a quiet cul-de-sac in the popular Mountain Streets of Clairemont this beautiful property was extensively remodeled and expanded in 2004 and offers 4 bedrooms, 2 baths and includes leased solar panels. Kitchen features maple cabinets, granite countertops, stainless appliances and an abundance of storage. The large great room/dining room features birch wood floors, recessed lighting and french doors to the backyard and patio. 3 bedrooms feature walk-in closets. Small 4th bedroom is perfect for an office and has door to the patio. A beautiful Spanish inspired brick and stucco wall surrounds the property while stately wood and wrought iron gates add function and security. The private back yard features Italian cypress trees, brick lined raised garden beds, a beautiful wood pergola and a unique brick and colored glass art feature adding to the sanctuary like setting. Other features include newer HVAC system and an instant hot water system. Located within 1 mile of large shopping center with Target, Home Depot and many restaurants. Don't miss this incredible opportunity!

Last checked:
As a licensed real estate brokerage, Estately has access to the same database professional Realtors use: the Multiple Listing Service (or MLS). That means we can display all the properties listed by other member brokerages of the local Association of Realtors—unless the seller has requested that the listing not be published or marketed online.
The MLS is widely considered to be the most authoritative, up-to-date, accurate, and complete source of real estate for-sale in the USA.
Estately updates this data as quickly as possible and shares as much information with our users as allowed by local rules. Estately can also email you updates when new homes come on the market that match your search, change price, or go under contract.
Checking…
•
Last updated Apr 10, 2025
•
MLS# 240008640SD —
The Building
-
Year Built:1959
-
New Construction:No
-
Construction Materials:Stucco
-
Roof:Composition
-
Stories Total:1
Interior
-
Levels:One
-
Eating Area:Area
-
Room Type:Main Floor Bedroom, Retreat, Main Floor Primary Bedroom
-
Living Area Source:Assessor
-
Fireplace:No
-
Laundry:Gas & Electric Dryer Hookup, Individual Room
-
Laundry:1
Room Dimensions
-
Living Area:1956.00
Location
-
Directions:Cross Street: Mt Henry.
The Property
-
Property Type:Residential
-
Subtype:Single Family Residence
-
Lot Size Area:6900.0000
-
Lot Size Acres:0.1584
-
Lot Size SqFt:6900.00
-
Lot Size Source:Assessor
-
Land Lease:No
Listing Agent
- Contact info:
- No listing contact info available
Beds
-
Total Bedrooms:4
Baths
-
Total Baths:2
-
Full & Three Quarter Baths:2
-
Full Baths:2
The Listing
-
Parcel Number:3612800300
-
Showings Begin:2024-04-24
Heating & Cooling
-
Heating:1
-
Heating:Electric, Forced Air
-
Cooling:Yes
-
Cooling:Central Air
Appliances
-
Appliances:Dishwasher, Disposal, Microwave, Refrigerator, Electric Range, Electric Cooking
-
Included:Yes
The Community
-
Subdivision:Clairemont
-
Subdivision:Clairemont
-
Neighborhood:Mount Street
-
Association:No
-
Pool:None
-
Senior Community:No
-
Private Pool:No
Parking
-
Parking:Yes
-
Parking:Driveway
-
Parking Spaces:4.00
-
Attached Garage:Yes
-
Garage Spaces:2.00
-
Uncovered Spaces:2.00
Bike Score®
Provided by WalkScore® Inc.
Bike Score evaluates a location's bikeability. It is calculated by measuring bike infrastructure, hills, destinations and road connectivity, and the number of bike commuters. Bike Scores range from 0 (Somewhat Bikeable) to 100 (Biker’s Paradise).
Transit Score®
Provided by WalkScore® Inc.
Transit Score measures a location's access to public transit. It is based on nearby transit routes frequency, type of route (bus, rail, etc.), and distance to the nearest stop on the route. Transit Scores range from 0 (Minimal Transit) to 100 (Rider’s Paradise).
Soundscore™
Provided by HowLoud
Soundscore is an overall score that accounts for traffic, airport activity, and local sources. A Soundscore rating is a number between 50 (very loud) and 100 (very quiet).
Air Pollution Index
Provided by ClearlyEnergy
The air pollution index is calculated by county or urban area using the past three years data. The index ranks the county or urban area on a scale of 0 (best) - 100 (worst) across the United Sates.
Sale history
| Date | Event | Source | Price | % Change |
|---|---|---|---|---|
|
5/10/24
May 10, 2024
|
Sold | CRMLS_CA | $1,393,000 | 3.3% |
|
4/29/24
Apr 29, 2024
|
Pending | CRMLS_CA | $1,349,000 | |
|
4/24/24
Apr 24, 2024
|
Listed / Active | CRMLS_CA | $1,349,000 |











































