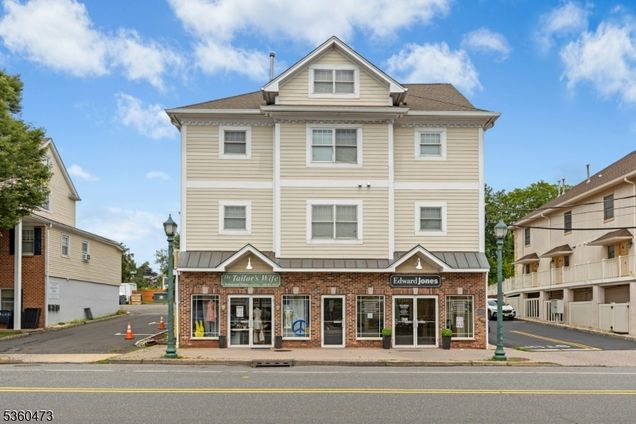459 Springfield Avenue Unit B
Berkeley Heights Twp., NJ 07922-1192
Map
- 2 beds
- 2.5 baths
- – sqft
- 1,742 sqft lot
- 2006 build
- – on site
The townhouse is located in the Downtown area of Berkeley Heights! The first level features the entry foyer with a closet, kitchen with newer stainless steal appliances, granite counters and breakfast bar, open concept living room/dining room, powder room and pantry closet. The two bedrooms with ensuite baths and laundry room complete the second level. The very spacious loft area, walk-in closet and utility room are on the third level. The new refrigerator, dishwasher and stove/oven replaced in 2025, hardwood floors throughout, storage unit in the basement, assigned parking spot, generator for the building and intown location just steps from all kinds of Shopping, Restaurants, Banks, Post Office, Salons, Buses and Berkeley Heights Train Station adds to its appeal.

Last checked:
As a licensed real estate brokerage, Estately has access to the same database professional Realtors use: the Multiple Listing Service (or MLS). That means we can display all the properties listed by other member brokerages of the local Association of Realtors—unless the seller has requested that the listing not be published or marketed online.
The MLS is widely considered to be the most authoritative, up-to-date, accurate, and complete source of real estate for-sale in the USA.
Estately updates this data as quickly as possible and shares as much information with our users as allowed by local rules. Estately can also email you updates when new homes come on the market that match your search, change price, or go under contract.
Checking…
•
Last updated Jul 17, 2025
•
MLS# 3975863 —
The Building
-
Construction Date/Year Built:2006
-
Style:Townhouse-Interior, Multi Floor Unit
-
Primary Style:Townhouse-Interior
-
Roof Description:Asphalt Shingle
-
Exterior Description:Brick, Composition Shingle
-
Basement:No
-
Unit #:B
Interior
-
Interior Features:Carbon Monoxide Detector, Smoke Detector, Walk-In Closet
-
Flooring:Tile, Wood
-
# of Rooms:6
-
Level 1 Rooms:Foyer, Kitchen, Pantry, Powder Room
-
Level 2 Rooms:2 Bedrooms, Bath Main, Bath(s) Other, Laundry Room
-
Level 3 Rooms:Loft, Utility Room
-
Kitchen Level:First
-
Kitchen Area:Breakfast Bar
-
Living Room Level:First
-
Dining Room Level:First
-
Dining Area:Living/Dining Combo
-
Basement Level Rooms:Storage Room
-
Other Room 1 Level:Third
-
Other Room 1:Loft
-
Other Room 2 Level:Third
-
Other Room 2:Utility Room
-
Other Room 3 Level:First
-
Other Room 3:Foyer
-
Other Room 4 Level:Second
-
Other Room 4:Laundry Room
Room Dimensions
-
Living Room Dimensions:16x15
-
Kitchen Dimensions:13x12
-
Dining Room Dimensions:13x13
-
Bedroom 1 Dimensions:13x16
-
Bedroom 2 Dimensions:11 Sqft
-
Other Room 1 Dimensions:29x16
-
Other Room 2 Dimensions:13x07
-
Other Room 3 Dimensions:06x07
Financial & Terms
-
Possession:TBA
Location
-
Directions:Springfield Avenue between Plainfield Avenue and Snyder Avenue
-
Latitude:40.684706032468064
-
Longitude:-74.44033384323122
The Property
-
Property Subtype:Condo/Coop/Townhouse
-
Approx Lot Size:0 Sqft
-
Total Acres:0 Sqft
-
Lot Identifier:8.04
-
Exterior Features:Thermal Windows/Doors
-
Exclusions:None.
-
Easements:Unknown
-
Assessment Land:50000
-
Assess Amount Land Tax:*
Listing Agent
- Contact info:
- Office phone:
- (973) 377-4444
Taxes
-
Tax ID:*
-
Tax ID For Property:2901-00212-0000-00008-0004-CONDO
-
Tax Year:2024
-
Tax Year:*
-
Tax Rate:*
-
Tax Rate Year:2024
-
Tax Rate Amount:4.287
-
Tax Amount:$7,129
-
Tax Amount:$*
-
Lot ID Tax:*
-
Lot Size Tax:*
-
Acres Tax:$*
-
Block ID Tax:*
-
City Tax:$*
-
City Code Tax:*
-
County Tax:$*
-
County Code Tax:*
-
Zip Code Tax:*
Beds
-
# of Bedrooms:2
-
Master Bedroom Description:Full Bath
-
Bedroom 1 Level:Second
-
Bedroom 2 Level:Second
Baths
-
# of Baths:2.10
-
# of Full Baths:2
-
# of Half Baths:1
-
Master Bath Features:Stall Shower And Tub
Heating & Cooling
-
Cooling:1 Unit, Central Air
-
Heating:1 Unit, Forced Hot Air
-
Water Heater:Gas
Utilities
-
Utilities:Electric, Gas-Natural
-
Water:Public Water
-
Fuel Type:Gas-Natural
-
Sewer:Public Sewer
Appliances
-
Appliances:Carbon Monoxide Detector, Dishwasher, Dryer, Range/Oven-Gas, Refrigerator, Washer
Schools
-
Grade School:Mountain
-
Middle Or Junior School:Columbia
-
High School:Governor
The Community
-
Section/Subdiv/Development:The Lofts at Town Center
-
Community Living:Yes
-
Services:Cable TV Available, Fiber Optic Available, Garbage Included
-
Pets Allowed:Yes
-
Assoc/Maint. Fee:320
-
Association/Maintenance Fee Frequency:Monthly
-
Association/Maintenance Fee Includes:Maintenance-Common Area, Maintenance-Exterior, Snow Removal, Trash Collection
-
Assessment Total:166300
-
Assessment Total Tax:*
-
Assessment Bldg:116300
-
Assess Amount Building Tax:*
Parking
-
# of Parking Spaces:1
-
Parking/Driveway Description:Assigned, Parking Lot-Exclusive
Monthly cost estimate

Asking price
$499,900
| Expense | Monthly cost |
|---|---|
|
Mortgage
This calculator is intended for planning and education purposes only. It relies on assumptions and information provided by you regarding your goals, expectations and financial situation, and should not be used as your sole source of information. The output of the tool is not a loan offer or solicitation, nor is it financial or legal advice. |
$2,676
|
| Taxes | N/A |
| Insurance | $137 |
| Utilities | N/A |
| Total | $2,813/mo.* |
| *This is an estimate |
Soundscore™
Provided by HowLoud
Soundscore is an overall score that accounts for traffic, airport activity, and local sources. A Soundscore rating is a number between 50 (very loud) and 100 (very quiet).
Sale history
| Date | Event | Source | Price | % Change |
|---|---|---|---|---|
|
7/17/25
Jul 17, 2025
|
Listed / Active | GSMLS | $499,900 | 21.9% (7.1% / YR) |
|
6/16/22
Jun 16, 2022
|
GSMLS | $410,000 | -5.7% | |
|
4/23/22
Apr 23, 2022
|
GSMLS | $435,000 | -3.1% |























