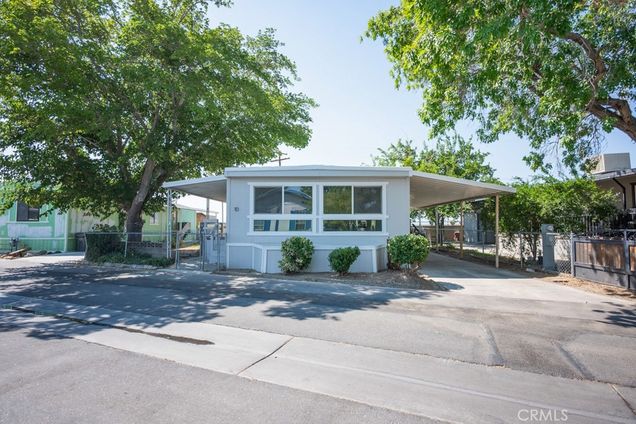45800 Challenger Way Unit 10
Lancaster, CA 93535
Map
- 3 beds
- 2 baths
- 1,120 sqft
- 1,120 sqft lot
- $142 per sqft
- 1969 build
- – on site
Welcome to this beautifully remodeled home in the desirable Brierwood Estates community! This spacious mobile home has been thoughtfully updated throughout, featuring a brand new mini-split energy-efficient cooling and heating system, new laminate flooring and carpet, and a sleek kitchen with quartz countertops, soft-close cabinets, a custom spice rack, new gas range, and garbage disposal. The bathrooms have been upgraded with new tile, toilets, sinks, and modern fixtures. Enjoy the comfort of fresh interior and exterior paint, new lighting fixtures, and PEX-A plumbing for added peace of mind. The Solar Reflective Latex Shield applied to the roof helps with energy efficiency. Sitting on an oversized lot with no rear neighbors, this home offers privacy and space?perfect for entertaining or relaxing outdoors. Move-in ready and waiting for its new owner!

Last checked:
As a licensed real estate brokerage, Estately has access to the same database professional Realtors use: the Multiple Listing Service (or MLS). That means we can display all the properties listed by other member brokerages of the local Association of Realtors—unless the seller has requested that the listing not be published or marketed online.
The MLS is widely considered to be the most authoritative, up-to-date, accurate, and complete source of real estate for-sale in the USA.
Estately updates this data as quickly as possible and shares as much information with our users as allowed by local rules. Estately can also email you updates when new homes come on the market that match your search, change price, or go under contract.
Checking…
•
Last updated Jul 18, 2025
•
MLS# SR25161975 —
The Building
-
Year Built:1969
-
Year Built Source:Assessor
-
New Construction:No
-
Total Number Of Units:1
-
Unit Number:10
-
Roof:Metal
-
Foundation:Pier Jacks
-
Structure Type:Manufactured House
-
Exterior Features:Awning(s)
-
Stories Total:1
-
Entry Level:1
-
Patio And Porch Features:Front Porch
-
Patio:1
-
Accessibility Features:See Remarks
-
Common Walls:No Common Walls
Interior
-
Features:Quartz Counters
-
Levels:One
-
Entry Location:front door
-
Kitchen Features:Quartz Counters, Remodeled Kitchen
-
Eating Area:Area
-
Window Features:Double Pane Windows
-
Flooring:Carpet, Laminate
-
Room Type:Primary Bedroom
-
Living Area Units:Square Feet
-
Living Area Source:Assessor
-
Fireplace:No
-
Fireplace:None
-
Laundry:Individual Room, Inside
-
Laundry:1
Room Dimensions
-
Living Area:1120.00
Location
-
Directions:From E Avenue I, go north on Challenger Way. Enter Brierwood Estates via the second entrance off Challenger Way, then proceed to Lot?#10.
-
Latitude:34.71697400
-
Longitude:-118.11009800
The Property
-
Property Type:Residential
-
Subtype:Manufactured On Land
-
Lot Features:Level, Paved
-
Lot Size Area:1120.0000
-
Lot Size Acres:0.0257
-
Lot Size SqFt:1120.00
-
Lot Size Source:Assessor
-
View:None
-
Fencing:Chain Link
-
Fence:Yes
-
Additional Parcels:No
-
Other Structures:Shed(s)
-
Land Lease:No
-
Lease Considered:No
Listing Agent
- Contact info:
- No listing contact info available
Taxes
-
Tax Census Tract:9006.02
-
Tax Tract:9006
-
Tax Lot:30
Beds
-
Total Bedrooms:3
-
Main Level Bedrooms:3
Baths
-
Total Baths:2
-
Bathroom Features:Bathtub, Shower, Double Sinks in Primary Bath, Quartz Counters
-
Full & Three Quarter Baths:2
-
Main Level Baths:2
-
Full Baths:2
The Listing
-
Special Listing Conditions:Standard
-
Parcel Number:8950142010
Heating & Cooling
-
Heating:1
-
Heating:Central
-
Cooling:Yes
-
Cooling:ENERGY STAR Qualified Equipment
Utilities
-
Utilities:Electricity Available, Natural Gas Available, Sewer Connected, Water Available
-
Sewer:Public Sewer
-
Electric:Standard
-
Water Source:Public
Appliances
-
Appliances:Gas Range
-
Included:Yes
Schools
-
High School District:Antelope Valley Union
The Community
-
Features:Street Lights
-
Association:No
-
Pool:None
-
Senior Community:No
-
Private Pool:No
-
Spa Features:None
-
Assessments:Yes
-
Assessments:Unknown
Parking
-
Parking:Yes
-
Parking:Carport
Monthly cost estimate

Asking price
$159,900
| Expense | Monthly cost |
|---|---|
|
Mortgage
This calculator is intended for planning and education purposes only. It relies on assumptions and information provided by you regarding your goals, expectations and financial situation, and should not be used as your sole source of information. The output of the tool is not a loan offer or solicitation, nor is it financial or legal advice. |
$856
|
| Taxes | N/A |
| Insurance | $43 |
| Utilities | $206 See report |
| Total | $1,105/mo.* |
| *This is an estimate |
Soundscore™
Provided by HowLoud
Soundscore is an overall score that accounts for traffic, airport activity, and local sources. A Soundscore rating is a number between 50 (very loud) and 100 (very quiet).
Air Pollution Index
Provided by ClearlyEnergy
The air pollution index is calculated by county or urban area using the past three years data. The index ranks the county or urban area on a scale of 0 (best) - 100 (worst) across the United Sates.
Sale history
| Date | Event | Source | Price | % Change |
|---|---|---|---|---|
|
7/18/25
Jul 18, 2025
|
Listed / Active | CRMLS_CA | $159,900 |



































