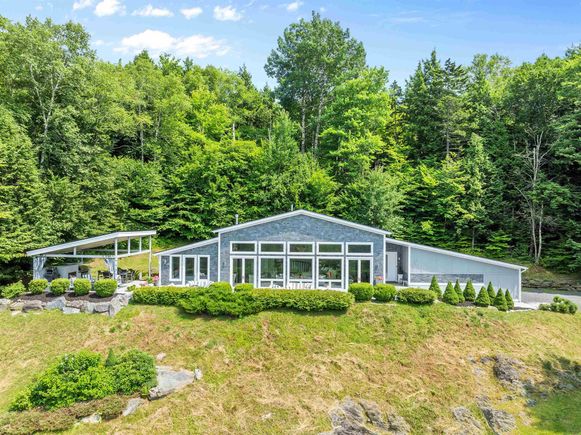458 Old Farm
Stowe, VT 05672
Map
- 3 beds
- 4 baths
- 1,991 sqft
- ~5 acre lot
- $1,130 per sqft
- 2014 build
- – on site
"Aston Hill" - Perched on one of Stowe’s most coveted view parcels, this premium Stowe residence is a refined retreat that captures the romance and elegance of Vermont living at its finest. Thoughtfully designed and impeccably crafted, the home offers a sophisticated yet inviting atmosphere that enchants from the moment you arrive. Inside, contemporary design meets timeless comfort, with a soaring-ceiling great room anchored by a striking fireplace—perfect for cozy evenings or entertaining with style. Every detail reflects quality and taste, from the finishes to the flow of the living spaces. Step outside to a private, tented patio lounge, also with a fireplace, where long-range views stretch out before you, offering a serene backdrop for quiet moments or unforgettable gatherings. Intimate and secluded, this is a truly unique property that elevates everyday living. For those who adore Vermont and appreciate design, this gem is a must-see—just be prepared to fall in love.

Last checked:
As a licensed real estate brokerage, Estately has access to the same database professional Realtors use: the Multiple Listing Service (or MLS). That means we can display all the properties listed by other member brokerages of the local Association of Realtors—unless the seller has requested that the listing not be published or marketed online.
The MLS is widely considered to be the most authoritative, up-to-date, accurate, and complete source of real estate for-sale in the USA.
Estately updates this data as quickly as possible and shares as much information with our users as allowed by local rules. Estately can also email you updates when new homes come on the market that match your search, change price, or go under contract.
Checking…
•
Last updated Jul 17, 2025
•
MLS# 5052150 —
The Building
-
Year Built:2014
-
Pre-Construction:No
-
Construction Status:Existing
-
Construction Materials:Stone Exterior
-
Architectural Style:Contemporary
-
Roof:Architectural Shingle
-
Total Stories:1
-
Approx SqFt Total:1991
-
Approx SqFt Total Finished:1,991 Sqft
-
Approx SqFt Finished Above Grade:1,991 Sqft
-
Approx SqFt Finished Below Grade:0 Sqft
-
Approx SqFt Unfinished Above Grade Source:Public Records
-
Approx SqFt Finished Building Source:Public Records
-
Approx SqFt Unfinished Building Source:Public Records
-
Approx SqFt Finished Above Grade Source:Public Records
-
Other Equipment:Smoke Detector
-
Foundation Details:Poured Concrete
Interior
-
Total Rooms:5
-
Flooring:Tile
-
Basement:Yes
-
Basement Description:Partial
-
Basement Access Type:Interior
-
Room 1 Level:1
-
Room 2 Level:1
-
Room 3 Level:1
-
Room 4 Level:1
-
Room 5 Level:1
-
Room 1 Type:Living/Dining
-
Room 2 Type:Kitchen
-
Room 3 Type:Primary Bedroom
-
Room 4 Type:Bedroom
-
Room 5 Type:Bedroom
-
Rooms Level 1:Level 1: Bedroom, Level 1: Kitchen, Level 1: Living/Dining, Level 1: Primary Bedroom
-
Interior Features:Bar, Cathedral Ceiling, Gas Fireplace, 3+ Fireplaces, Kitchen Island, Kitchen/Living, Primary BR w/ BA, Natural Light, Security, Walk-in Closet
Room Dimensions
-
Room 1 Dimensions:28 Sqft
-
Room 2 Dimensions:12 Sqft
-
Room 3 Dimensions:12 Sqft
-
Room 4 Dimensions:12 Sqft
-
Room 5 Dimensions:12 Sqft
Location
-
Directions:From Stowe Village take VT 100 S for about 1 Mile. Turn Left onto Old Farm Road. Continue approximately .5 miles and property will be on the Right.
-
Latitude:44.449801364278478
-
Longitude:-72.690579644180318
The Property
-
Property Type:Single Family
-
Property Class:Residential
-
Seasonal:No
-
Lot Features:Mountain View, Orchards, Steep, View, Near Shopping
-
Lot SqFt:219,978 Sqft
-
Lot Acres:5 Sqft
-
Zoning:RR
-
Driveway:Gravel
-
Road Frontage:Yes
-
Road Frontage Length:344 Sqft
-
Exterior Features:Patio
Listing Agent
- Contact info:
- Office phone:
- (802) 253-9771
Taxes
-
Tax Year:24/25
-
Tax Year:2025
-
Taxes TBD:No
-
Tax - Gross Amount:$15,087.84
Beds
-
Total Bedrooms:3
Baths
-
Total Baths:4
-
Full Baths:2
-
Three Quarter Baths:1
-
Half Baths:1
The Listing
-
Unbranded Tour URL:
-
Price Per SqFt:1130.09
-
Foreclosed/Bank-Owned/REO:No
Heating & Cooling
-
Heating:Propane, Radiant
-
Cooling:Mini Split
Utilities
-
Utilities:Phone, Propane
-
Sewer:Septic
-
Electric:220 Plug, Circuit Breaker(s)
-
Water Source:Drilled Well
Appliances
-
Appliances:Disposal, Freezer, Microwave, Gas Range, Refrigerator
The Community
-
Covenants:Unknown
Parking
-
Garage:Yes
-
Garage Capacity:2
-
Parking Features:Driveway, Garage, On-Site
Monthly cost estimate

Asking price
$2,250,000
| Expense | Monthly cost |
|---|---|
|
Mortgage
This calculator is intended for planning and education purposes only. It relies on assumptions and information provided by you regarding your goals, expectations and financial situation, and should not be used as your sole source of information. The output of the tool is not a loan offer or solicitation, nor is it financial or legal advice. |
$12,048
|
| Taxes | $1,257 |
| Insurance | $618 |
| Utilities | $323 See report |
| Total | $14,246/mo.* |
| *This is an estimate |
Air Pollution Index
Provided by ClearlyEnergy
The air pollution index is calculated by county or urban area using the past three years data. The index ranks the county or urban area on a scale of 0 (best) - 100 (worst) across the United Sates.
Sale history
| Date | Event | Source | Price | % Change |
|---|---|---|---|---|
|
7/17/25
Jul 17, 2025
|
Listed / Active | PRIME_MLS | $2,250,000 |




























































