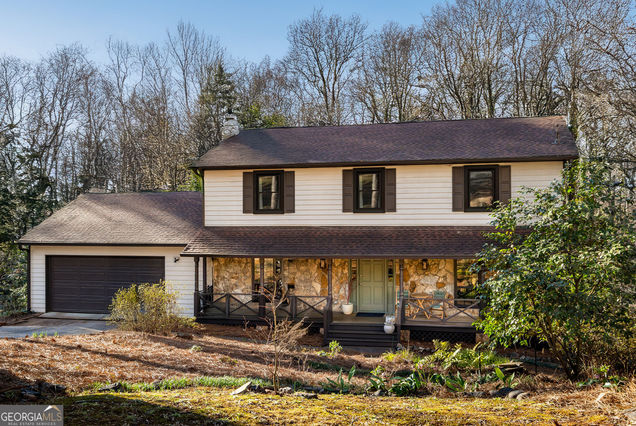4568 Oswood Court
Tucker, GA 30084
Map
- 4 beds
- 2.5 baths
- 2,200 sqft
- ~1/2 acre lot
- $236 per sqft
- 1981 build
- – on site
More homes
5.5% Interest Rate for a limited time! Or receive $9500 in closing costs! Welcome Home ATL to a hidden gem where timeless charm and modern elegance collide in Tucker's beloved Oswood community. Here, neighborly warmth greets you with every stroll, while deer wander through the yard and birds serenade your mornings, as if nature itself has chosen you! The fireside living room glows with golden light, inviting you to unwind after a long day. This showroom-style kitchen is a gorgeous blend of sleek design and timeless allure. An oversized custom island stands like a stage for laughter, conversation, and culinary artistry, all beneath the soft glow of designer lighting and exquisite finishes. Upstairs, the primary suite becomes your personal haven, with an indulgent ensuite and treetop guest rooms that whisper serenity. Outside, a new deck overlooks a private, wooded backdrop, inviting al fresco evenings and endless possibilities. Just minutes from Tucker's favorite eateries, Henderson Park's scenic trails, and within a heartbeat of Atlanta's pulse, this home is not simply a place to live, it is a poetic masterpiece, A home is more than walls; it's the start of a story. Yours starts here! https://youtu.be/MOQPVczt_Y0

Last checked:
As a licensed real estate brokerage, Estately has access to the same database professional Realtors use: the Multiple Listing Service (or MLS). That means we can display all the properties listed by other member brokerages of the local Association of Realtors—unless the seller has requested that the listing not be published or marketed online.
The MLS is widely considered to be the most authoritative, up-to-date, accurate, and complete source of real estate for-sale in the USA.
Estately updates this data as quickly as possible and shares as much information with our users as allowed by local rules. Estately can also email you updates when new homes come on the market that match your search, change price, or go under contract.
Checking…
•
Last updated Jul 16, 2025
•
MLS# 10522325 —
The Building
-
Year Built:1981
-
Construction Materials:Other, Wood Siding
-
Architectural Style:Traditional
-
Structure Type:House
-
Roof:Composition
-
Foundation Details:Block
-
Levels:Two
-
Basement:Daylight, Exterior Entry, Full, Interior Entry, Unfinished
-
Total Finished Area:2200
-
Above Grade Finished:2200
-
Living Area Source:Other
-
Common Walls:No Common Walls
-
Window Features:Double Pane Windows
Interior
-
Interior Features:Other
-
Kitchen Features:Breakfast Area, Breakfast Room, Kitchen Island
-
Dining room Features:Seats 12+
-
Flooring:Carpet, Hardwood
-
Fireplace Features:Gas Log, Gas Starter, Living Room
-
Total Fireplaces:1
-
Rooms:Den, Family Room, Other
Financial & Terms
-
Home Warranty:No
-
Possession:Close Of Escrow
Location
-
Latitude:33.866373
-
Longitude:-84.201318
The Property
-
Property Type:Residential
-
Property Subtype:Single Family Residence
-
Property Condition:Resale
-
Exterior Features:Garden, Other
-
Lot:23
-
Lot Features:Private
-
Lot Size Acres:0.6
-
Lot Size Source:Other
-
Parcel Number:18 255 01 075
-
Leased Land:No
-
Land Lot:255
-
Fencing:Back Yard, Fenced
-
Waterfront Footage:No
Listing Agent
- Contact info:
- Agent phone:
- (404) 541-3500
- Office phone:
- (404) 541-3500
Taxes
-
Tax Year:2024
-
Tax Annual Amount:$8,565
Beds
-
Bedrooms:4
-
Bed Upper Level:4
Baths
-
Full Baths:2
-
Upper Level Full Baths:2
-
Half Baths:1
-
Main Half Baths:1
The Listing
-
Financing Type:Conventional
Heating & Cooling
-
Heating:Central, Natural Gas
-
Cooling:Ceiling Fan(s), Central Air
Utilities
-
Utilities:Cable Available, Electricity Available, Natural Gas Available, Other, Sewer Available, Water Available
-
Sewer:Public Sewer
-
Water Source:Public
Appliances
-
Appliances:Dishwasher, Disposal, Gas Water Heater, Other, Refrigerator
-
Laundry Features:Other
Schools
-
District:18
-
Elementary School:Smoke Rise
-
Middle School:Tucker
-
High School:Tucker
The Community
-
Subdivision:Oswood
-
Community Features:None
-
Association:No
-
Association Fee Includes:None
Parking
-
Parking Features:Garage
-
Parking Total:2
Walk Score®
Provided by WalkScore® Inc.
Walk Score is the most well-known measure of walkability for any address. It is based on the distance to a variety of nearby services and pedestrian friendliness. Walk Scores range from 0 (Car-Dependent) to 100 (Walker’s Paradise).
Bike Score®
Provided by WalkScore® Inc.
Bike Score evaluates a location's bikeability. It is calculated by measuring bike infrastructure, hills, destinations and road connectivity, and the number of bike commuters. Bike Scores range from 0 (Somewhat Bikeable) to 100 (Biker’s Paradise).
Transit Score®
Provided by WalkScore® Inc.
Transit Score measures a location's access to public transit. It is based on nearby transit routes frequency, type of route (bus, rail, etc.), and distance to the nearest stop on the route. Transit Scores range from 0 (Minimal Transit) to 100 (Rider’s Paradise).
Soundscore™
Provided by HowLoud
Soundscore is an overall score that accounts for traffic, airport activity, and local sources. A Soundscore rating is a number between 50 (very loud) and 100 (very quiet).
Air Pollution Index
Provided by ClearlyEnergy
The air pollution index is calculated by county or urban area using the past three years data. The index ranks the county or urban area on a scale of 0 (best) - 100 (worst) across the United Sates.
Max Internet Speed
Provided by BroadbandNow®
This is the maximum advertised internet speed available for this home. Under 10 Mbps is in the slower range, and anything above 30 Mbps is considered fast. For heavier internet users, some plans allow for more than 100 Mbps.
Sale history
| Date | Event | Source | Price | % Change |
|---|---|---|---|---|
|
7/15/25
Jul 15, 2025
|
Sold | GAMLS | $520,000 | -1.0% |
|
6/27/25
Jun 27, 2025
|
Pending | GAMLS | $525,000 | |
|
5/14/25
May 14, 2025
|
Listed / Active | GAMLS | $525,000 | 0.8% (0.4% / YR) |


