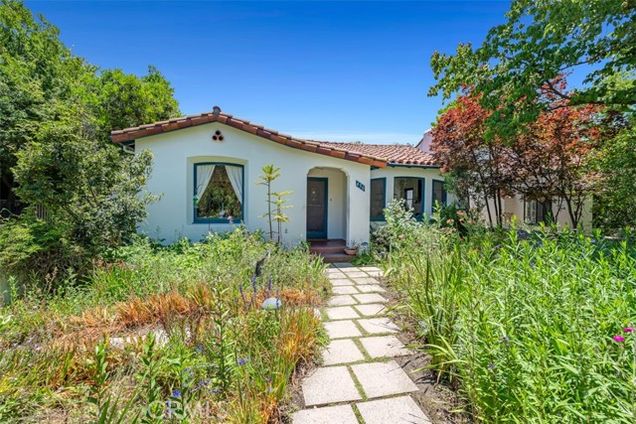456 Baughman Avenue
Claremont, CA 91711
Map
- 3 beds
- 2 baths
- 1,825 sqft
- 6,317 sqft lot
- $684 per sqft
- 1929 build
- – on site
Located within the coveted Claremont Village, 456 W. Baughman Avenue is a 1929-built residence that beautifully blends period craftsmanship with thoughtful modern enhancements. Offering approximately 1,825 square feet of living space, this Spanish-style home showcases an award-winning Hartman Baldwin-designed carport, an architecturally sensitive feature that doubles as a versatile outdoor entertaining space. In front, an enchanting English garden draws butterflies and hummingbirds, adding to the home’s exceptional curb appeal and timeless charm. Inside, original oak flooring and vintage architectural details speak to the home’s rich history, while a Hartman Baldwin-designed chef’s kitchen provides the form and function today’s homeowners value. The flexible layout includes 3+ bedrooms and 1.75 bathrooms. A fourth bedroom, currently open for expanded use, can easily be enclosed. One pass-through bedroom offers a variety of potential configurations, including an expanded primary suite or private office retreat. At the rear of the property is a spacious bonus room outfitted with wine refrigerators suited for a serious collector. Warm, inviting, and reflective of an era where quality and character reigned, yet with tasteful updates throughout, this home offers a rare opportu

Last checked:
As a licensed real estate brokerage, Estately has access to the same database professional Realtors use: the Multiple Listing Service (or MLS). That means we can display all the properties listed by other member brokerages of the local Association of Realtors—unless the seller has requested that the listing not be published or marketed online.
The MLS is widely considered to be the most authoritative, up-to-date, accurate, and complete source of real estate for-sale in the USA.
Estately updates this data as quickly as possible and shares as much information with our users as allowed by local rules. Estately can also email you updates when new homes come on the market that match your search, change price, or go under contract.
Checking…
•
Last updated Jul 17, 2025
•
MLS# CRCV25159595 —
This home is listed in more than one place. See it here.
The Building
-
Year Built:1929
-
Building Area Units:Square Feet
-
Architectural Style:Spanish
-
Stories:1
-
Levels:One Story
-
Entry Level:1
-
Building Area Total:1825
-
Building Area Source:Assessor Agent-Fill
Interior
-
Interior Features:Utility Room
-
Kitchen Features:Stone Counters, Double Oven, Kitchen Island, Other
-
Flooring:Wood
-
Fireplace:true
-
Fireplace Features:Living Room
Room Dimensions
-
Living Area:1825
-
Living Area Units:Square Feet
Location
-
Directions:From Foothill Blvd, South on Indian Hill Blvd., Le
The Property
-
Property Type:Residential
-
Property Subtype:Single Family Residence
-
Exterior Features:Other
-
Parcel Number:8309002006
-
Zoning:CLRS
-
Lot Features:Street Light(s)
-
Lot Size Area:0.145
-
Lot Size Acres:0.145
-
Lot Size SqFt:6317
-
Lot Size Units:Acres
-
View:Other
-
View:true
Listing Agent
- Contact info:
- No listing contact info available
Taxes
-
Tax Tract:4019.02
Beds
-
Bedrooms Total:3
Baths
-
Total Baths:2
-
Full Baths:1
-
Partial Baths:1
The Listing
-
Listing Terms:Cash
-
Virtual Tour URL Branded:https://www.qwikvid.com/realestate/go/v1/tour/?idx=91j1eMPxc6YzMF5EZYbUiqX1uLf3WZTl
-
Virtual Tour URL Unbranded:https://www.qwikvid.com/realestate/go/v1/mls/?idx=91j1eMPxc6YzMF5EZYbUiqX1uLf3WZTl
Heating & Cooling
-
Heating:Central
-
Heating:true
-
Cooling:Central Air
-
Cooling:true
Utilities
-
Utilities:Cable Connected
Appliances
-
Appliances:Double Oven
-
Laundry Features:In Kitchen
Schools
-
High School District:Claremont Unified
The Community
-
Association:false
-
Association Amenities:Dog Park
-
# of Units In Community:1
-
Pool Private:false
-
Pool Features:None
Parking
-
Garage:false
-
Attached Garage:false
-
Carport:false
-
Parking Total:4
-
Parking Features:Tandem
Monthly cost estimate

Asking price
$1,250,000
| Expense | Monthly cost |
|---|---|
|
Mortgage
This calculator is intended for planning and education purposes only. It relies on assumptions and information provided by you regarding your goals, expectations and financial situation, and should not be used as your sole source of information. The output of the tool is not a loan offer or solicitation, nor is it financial or legal advice. |
$6,693
|
| Taxes | N/A |
| Insurance | $343 |
| Utilities | $163 See report |
| Total | $7,199/mo.* |
| *This is an estimate |
Soundscore™
Provided by HowLoud
Soundscore is an overall score that accounts for traffic, airport activity, and local sources. A Soundscore rating is a number between 50 (very loud) and 100 (very quiet).
Air Pollution Index
Provided by ClearlyEnergy
The air pollution index is calculated by county or urban area using the past three years data. The index ranks the county or urban area on a scale of 0 (best) - 100 (worst) across the United Sates.
Max Internet Speed
Provided by BroadbandNow®
This is the maximum advertised internet speed available for this home. Under 10 Mbps is in the slower range, and anything above 30 Mbps is considered fast. For heavier internet users, some plans allow for more than 100 Mbps.
Sale history
| Date | Event | Source | Price | % Change |
|---|---|---|---|---|
|
7/16/25
Jul 16, 2025
|
Listed / Active | BRIDGE | $1,250,000 |

36% of nearby similar homes sold for over asking price
Similar homes that sold in bidding wars went $55k above asking price on average, but some went as high as $156k over asking price.









































