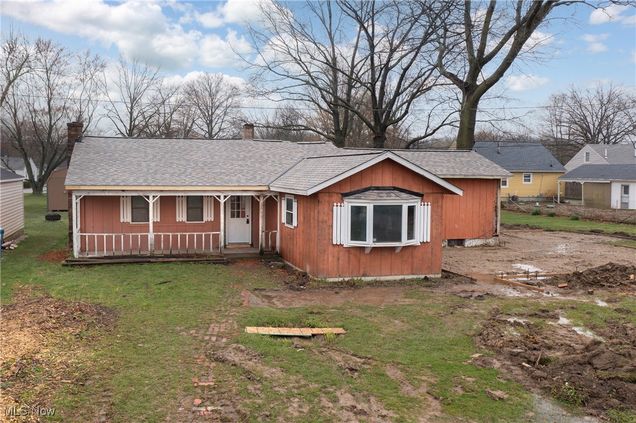4547 Day Street
Sheffield Village, OH 44054
Map
- 3 beds
- 1 bath
- 1,371 sqft
- $57 per sqft
- 1946 build
- – on site
More homes
BE SURE TO WEAR YOUR RAINBOOTS AS THE CONCRETE DRIVE IS NOT YET IN PLACE!! Attention investors or 203K renovation loan buyers: HERE IT IS! Nestled in a quiet corridor of Sheffield Village near the majestic French Creek Metroparks and an abundance of lush preserved green space is AN OPPORTUNITY to BUILD EQUITY! This three bedroom, one bath 1300+ square foot ranch on multiple combined parcels with a partial unfinished basement is ready for its second chance! Put your HGTV superpowers to work at this deserving property, especially since the seller has already tackled many of the costly capital improvements: full tear off roof, select (6) custom windows schedule for installation, new floor trusses/subfloor installed as needed, new sump pump, new gutters (to be installed before the end of April), new electrical panels and new driveway, to be completed pending weather, city approval and an acceptable contract! Savor the quaint front porch, an open floor plan, expansive kitchen, wall of windows, vaulted ceilings, equally large family room with handsome french doors and bay window. On the west wing of the home, discover a spacious private master bedroom retreat - also with dramatic cathedral ceiling and cavernous twin closets! Side entry features the perfect mud room area! New front and side doors! Partial basement hosts the mid-life mechanicals. The oversized 2 car garage is equipped with electrical and a large work bench area and is accessible from Summer Street, as this parcel faces Day Street to the north and stretches to Summer Street to the south. This property is on a septic system, which was recently cleaned. This special project requires a FULL RENOVATION and is NOT habitable at this time. PROPERTY ON FOUR PARCELS; SURVEY ALREADY DONE TO CONVERT TO A SINGLE PARCEL IF DESIRED.

Last checked:
As a licensed real estate brokerage, Estately has access to the same database professional Realtors use: the Multiple Listing Service (or MLS). That means we can display all the properties listed by other member brokerages of the local Association of Realtors—unless the seller has requested that the listing not be published or marketed online.
The MLS is widely considered to be the most authoritative, up-to-date, accurate, and complete source of real estate for-sale in the USA.
Estately updates this data as quickly as possible and shares as much information with our users as allowed by local rules. Estately can also email you updates when new homes come on the market that match your search, change price, or go under contract.
Checking…
•
Last updated May 28, 2025
•
MLS# 5113467 —
The Building
-
Year Built:1946
-
Year Built Source:PublicRecords
-
Construction Materials:WoodSiding
-
Architectural Style:Ranch
-
Direction Faces:North
-
Levels:One
-
Stories:1
-
Roof:Asphalt
-
Basement:Full
-
Basement:true
-
Stories Total:1
-
Above Grade Finished Area:1371.0
-
Above Grade Finished Area Source:Assessor
-
Below Grade Finished Area Source:Assessor
Interior
-
Rooms Total:5
-
Fireplace:false
Room Dimensions
-
Living Area:1371.0
-
Living Area Units:SquareFeet
Financial & Terms
-
Buyer Financing:Cash
-
Possession:DeliveryOfDeed
Location
-
Directions:French Creek Rd To Linda to Day Street
-
Latitude:41.450932
-
Longitude:-82.100241
The Property
-
Parcel Number:03-00-066-104-018
-
Property Type:Residential
-
Property Subtype:SingleFamilyResidence
-
Property Subtype Additional:SingleFamilyResidence
-
Lot Size Acres:0.53
-
Lot Size Area:0.53
-
Lot Size Units:Acres
-
Lot Size Source:Owner
-
Waterfront:false
-
Land Lease:false
Listing Agent
- Contact info:
- Agent phone:
- (216) 215-4232
- Office phone:
- (440) 835-7200
Taxes
-
Tax Year:2024
-
Tax Legal Description:OAK PARK SUB FRNT 0050.00 DPTH 0124.00 x4
-
Tax Annual Amount:$1,171.40
Beds
-
Bedrooms Total:3
-
Main Level Bedrooms:3
Baths
-
Total Baths:1
-
Full Baths:1
-
Main Level Baths:1
The Listing
-
Listing Terms:Cash,Fha203k
-
Home Warranty:false
Heating & Cooling
-
Heating:ForcedAir
-
Heating:true
-
Cooling:None
-
Cooling:false
Utilities
-
Sewer:SepticTank
-
Water Source:Public
Schools
-
Elementary School District:Sheffield-Sheffield - 4713
-
Middle School District:Sheffield-Sheffield - 4713
-
High School District:Sheffield-Sheffield - 4713
The Community
-
Pool Private:false
-
Association:false
Parking
-
Garage:true
-
Attached Garage:false
-
Garage Spaces:2.0
-
Carport:false
-
Parking Features:Detached,Garage
Walk Score®
Provided by WalkScore® Inc.
Walk Score is the most well-known measure of walkability for any address. It is based on the distance to a variety of nearby services and pedestrian friendliness. Walk Scores range from 0 (Car-Dependent) to 100 (Walker’s Paradise).
Bike Score®
Provided by WalkScore® Inc.
Bike Score evaluates a location's bikeability. It is calculated by measuring bike infrastructure, hills, destinations and road connectivity, and the number of bike commuters. Bike Scores range from 0 (Somewhat Bikeable) to 100 (Biker’s Paradise).
Soundscore™
Provided by HowLoud
Soundscore is an overall score that accounts for traffic, airport activity, and local sources. A Soundscore rating is a number between 50 (very loud) and 100 (very quiet).
Air Pollution Index
Provided by ClearlyEnergy
The air pollution index is calculated by county or urban area using the past three years data. The index ranks the county or urban area on a scale of 0 (best) - 100 (worst) across the United Sates.
Sale history
| Date | Event | Source | Price | % Change |
|---|---|---|---|---|
|
5/21/25
May 21, 2025
|
Sold | MLS_NOW | $79,000 | -11.2% |
|
4/17/25
Apr 17, 2025
|
Pending | MLS_NOW | $89,000 | |
|
4/11/25
Apr 11, 2025
|
Listed / Active | MLS_NOW | $89,000 |























