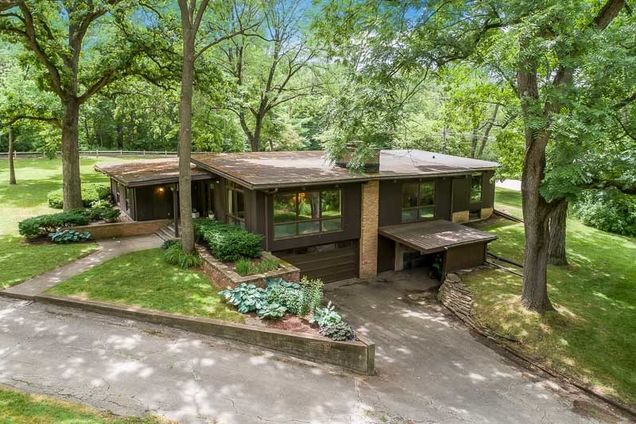4536 Lost Trail
Rockford, IL 61101
Map
- 4 beds
- 3 baths
- 2,509 sqft
- ~1 acre lot
- $79 per sqft
- 1969 build
- – on site
More homes
This exquisite contemporary home is nestled amongst mature trees, barely visible from the main road. Circular driveway allows ease of access, as well as parking for friends & family alike. Open concept living room to dining room area, complimented with a 2 sided brick wood fireplace. Beamed ceilings & large windows enhance many of the rooms. Peg & Board hardwoods under living room & dining room carpets. Spacious family room includes an office nook. Large brick patio area. The main floor laundry room/mud room has many storage areas & closets. Lower level rec room w/partial exposure is waiting to be finished by you! Workshop area w/door to outside lean-to. 2 car garage w/drain. HOA covers exclusive access to the Pow Wow Club tennis courts, swimming pool, community center, basketball, picnic areas & pond. Located nearby! No FHA or VA. Sold As Is.


Last checked:
As a licensed real estate brokerage, Estately has access to the same database professional Realtors use: the Multiple Listing Service (or MLS). That means we can display all the properties listed by other member brokerages of the local Association of Realtors—unless the seller has requested that the listing not be published or marketed online.
The MLS is widely considered to be the most authoritative, up-to-date, accurate, and complete source of real estate for-sale in the USA.
Estately updates this data as quickly as possible and shares as much information with our users as allowed by local rules. Estately can also email you updates when new homes come on the market that match your search, change price, or go under contract.
Checking…
•
Last updated Apr 8, 2025
•
MLS# 11132803 —
The Building
-
Year Built:1969
-
Rebuilt:No
-
New Construction:false
-
Architectural Style:Contemporary
-
Basement:Full,Walkout
-
Exterior Features:Brick Paver Patio
-
Disability Access:No
-
Total SqFt:2509
-
Total SqFt:2509
-
Main SqFt:2509
-
Living Area Source:Assessor
Interior
-
Room Type:Foyer,Office
-
Rooms Total:9
-
Interior Features:Vaulted/Cathedral Ceilings,Hardwood Floors,1st Floor Bedroom,1st Floor Laundry,1st Floor Full Bath,Beamed Ceilings,Open Floorplan,Some Carpeting
-
Fireplaces Total:1
-
Fireplace Features:Double Sided,Wood Burning
-
Fireplace Location:Living Room
-
Laundry:Main Level
-
Laundry:14X10
-
Laundry Features:In Unit
Room Dimensions
-
Living Area:2509
Location
-
Directions:I90W to I39S to US 20W Montague Rd Exit, left on S Springfield, continue on W Riverside, left on Owen Center Rd, left on Tullocks Trail, left on Lost Trail
-
Location:35108
-
Location:5464
The Property
-
Parcel Number:0733453004
-
Property Type:Residential
-
Location:A
-
Lot Features:Irregular Lot,Wooded,Rear of Lot,Mature Trees
-
Lot Size Dimensions:250.23X178.98X291.11X152.91
-
Lot Size Acres:1.03
-
Lot Size Source:County Records
-
Waterfront:false
Listing Agent
- Contact info:
- Agent phone:
- (815) 397-7700
- Office phone:
- (815) 397-7700
Taxes
-
Tax Year:2020
-
Tax Annual Amount:4542.28
Beds
-
Bedrooms Total:4
-
Bedrooms Possible:4
Baths
-
Baths:3
-
Full Baths:2
-
Half Baths:1
The Listing
-
Short Sale:Not Applicable
-
Special Listing Conditions:None
Heating & Cooling
-
Heating:Natural Gas
-
Cooling:Central Air
Utilities
-
Sewer:Septic-Private
-
Water Source:Community Well
Appliances
-
Appliances:Dishwasher,Disposal,Built-In Oven,Water Softener Owned,Electric Cooktop
Schools
-
Elementary School District:205
-
Middle Or Junior School District:205
-
High School District:205
The Community
-
Community Features:Clubhouse,Park,Pool,Tennis Court(s),Lake,Street Paved
-
Association Fee:250
-
Association Fee Includes:Water,Clubhouse,Pool,Other
-
Association Fee Frequency:Quarterly
-
Master Assoc Fee Frequency:Not Required
Parking
-
Parking Total:6
-
Parking Features:Off Street,Visitor Parking,Driveway,Basement
-
Parking Onsite:Yes
-
Parking Ownership:Owned
-
Garage Type:Attached
-
Garage Spaces:2
-
Garage Onsite:Yes
-
Garage Ownership:Owned
Soundscore™
Provided by HowLoud
Soundscore is an overall score that accounts for traffic, airport activity, and local sources. A Soundscore rating is a number between 50 (very loud) and 100 (very quiet).
Air Pollution Index
Provided by ClearlyEnergy
The air pollution index is calculated by county or urban area using the past three years data. The index ranks the county or urban area on a scale of 0 (best) - 100 (worst) across the United Sates.
Max Internet Speed
Provided by BroadbandNow®
View a full reportThis is the maximum advertised internet speed available for this home. Under 10 Mbps is in the slower range, and anything above 30 Mbps is considered fast. For heavier internet users, some plans allow for more than 100 Mbps.
Sale history
| Date | Event | Source | Price | % Change |
|---|---|---|---|---|
|
7/19/21
Jul 19, 2021
|
Sold | MRED | $199,600 | 5.1% |
|
6/29/21
Jun 29, 2021
|
Pending | MRED | $189,900 | |
|
6/23/21
Jun 23, 2021
|
Listed / Active | MRED | $189,900 |

















































