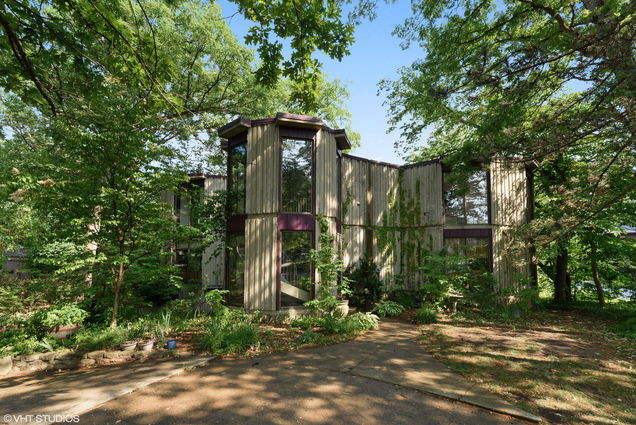4531 Tall Oaks Lane
Rolling Meadows, IL 60008
- 3 beds
- 4 baths
- 3,449 sqft
- ~1/2 acre lot
- $153 per sqft
- 1977 build
- – on site
More homes
** Multiple offers have been received. Highest & Best offers due by 5pm on Monday, November 15th ** Wow! Here's your chance to own and live in a one-of-a-kind residence in the highly-rated Fremd High School district! This modern, brutalist-style poured concrete house is set on a wooded half acre with tons of natural light and an incredible floor plan designed as a spectacular entertaining & party home. Enter through the 3-story cylindrical front tower with its spiral staircase. Continue to the open plan main level featuring a 2-story living room with built-in bar, open kitchen / dining room, large family room with built-in curved sofa and a fantastic architectural fireplace connecting the spaces. And all of this before you even get to the 2-story indoor pool! Throughout the house you'll find interesting architectural details and natural materials such as narrow-width wood slat paneling, terrazzo floors in the entry foyer and main level full bath, and much more. Custom-designed or built-in furniture can be found on both the main and upper levels, such as as the sectional and matching table & storage console in the living room, curved sofa in the family room and dinette / hutch combo in the kitchen. Upstairs you'll find more built-ins in the round Primary Suite that occupies the east tower, with it's round bed and corresponding ceiling detailing with built-in lighting that can be controlled from the built-in headboard. Also upstairs are two more bedrooms with walk-in closets and another full bath, plus another walk-in closet with plumbing for laundry if desired. The lower level houses a 4th bedroom/in-law suite, flex / office / storage area, the current laundry and the garage with in-floor heat - including the driveway ramp. VERY special, private and yet just minutes from shopping and highways. Seller just replaced 23 large windows! Home is being sold as-is.


Last checked:
As a licensed real estate brokerage, Estately has access to the same database professional Realtors use: the Multiple Listing Service (or MLS). That means we can display all the properties listed by other member brokerages of the local Association of Realtors—unless the seller has requested that the listing not be published or marketed online.
The MLS is widely considered to be the most authoritative, up-to-date, accurate, and complete source of real estate for-sale in the USA.
Estately updates this data as quickly as possible and shares as much information with our users as allowed by local rules. Estately can also email you updates when new homes come on the market that match your search, change price, or go under contract.
Checking…
•
Last updated Apr 9, 2025
•
MLS# 11116425 —
The Building
-
Year Built:1977
-
Rebuilt:No
-
New Construction:false
-
New Construction:No
-
Architectural Style:Contemporary
-
Model:CUSTOM MCM
-
Roof:Other
-
Basement:Partial
-
Foundation Details:Concrete Perimeter
-
Exterior Features:Balcony,Deck
-
Disability Access:No
-
Other Equipment:TV-Cable,Ceiling Fan(s)
-
Living Area Source:Assessor
Interior
-
Room Type:Great Room,Recreation Room
-
Rooms Total:9
-
Interior Features:Vaulted/Cathedral Ceilings,Skylight(s),Bar-Wet,Hardwood Floors,Pool Indoors,First Floor Full Bath,Built-in Features,Walk-In Closet(s)
-
Fireplaces Total:1
-
Fireplace Features:Double Sided,Gas Log
-
Fireplace Location:Family Room
-
Laundry Features:Gas Dryer Hookup,In Unit,Laundry Closet
Room Dimensions
-
Living Area:3449
Location
-
Directions:From Meacham Rd, go east onto Woodcliff Ln, which becomes Tall Oaks Ln to house on right.
-
Location:6026
-
Location:6267
The Property
-
Parcel Number:02351120110000
-
Property Type:Residential
-
Lot Features:Wooded
-
Lot Size Dimensions:60.78X221.115X150X276.07
-
Lot Size Acres:0.5083
-
Zero Lot Line:No
-
Rural:N
-
Waterfront:false
-
Additional Parcels:false
Listing Agent
- Contact info:
- Agent phone:
- (312) 907-4085
- Office phone:
- (847) 381-1855
Taxes
-
Tax Year:2019
-
Tax Annual Amount:14579.6
Beds
-
Bedrooms Total:3
-
Bedrooms Possible:4
Baths
-
Baths:4
-
Full Baths:4
The Listing
-
Short Sale:Not Applicable
-
Special Listing Conditions:None
Heating & Cooling
-
Heating:Natural Gas,Forced Air,Sep Heating Systems - 2+,Zoned
-
Cooling:Central Air
Utilities
-
Sewer:Public Sewer
-
Electric:Circuit Breakers
-
Water Source:Lake Michigan
Appliances
-
Appliances:Range,Dishwasher,Refrigerator,Washer,Dryer,Disposal,Trash Compactor
Schools
-
Elementary School:Willow Bend Elementary School
-
Elementary School District:15
-
Middle Or Junior School:Plum Grove Junior High School
-
Middle Or Junior School District:15
-
High School:Wm Fremd High School
-
High School District:211
The Community
-
Subdivision Name:Estate Homes of Plum Grove
-
Community Features:Street Paved
-
Association Fee Includes:None
-
Association Fee Frequency:Not Applicable
-
Master Assoc Fee Frequency:Not Required
Parking
-
Garage Type:Attached
-
Garage Spaces:2
-
Garage Onsite:Yes
-
Garage Ownership:Owned
Soundscore™
Provided by HowLoud
Soundscore is an overall score that accounts for traffic, airport activity, and local sources. A Soundscore rating is a number between 50 (very loud) and 100 (very quiet).
Air Pollution Index
Provided by ClearlyEnergy
The air pollution index is calculated by county or urban area using the past three years data. The index ranks the county or urban area on a scale of 0 (best) - 100 (worst) across the United Sates.
Max Internet Speed
Provided by BroadbandNow®
View a full reportThis is the maximum advertised internet speed available for this home. Under 10 Mbps is in the slower range, and anything above 30 Mbps is considered fast. For heavier internet users, some plans allow for more than 100 Mbps.
Sale history
| Date | Event | Source | Price | % Change |
|---|---|---|---|---|
|
4/28/23
Apr 28, 2023
|
MRED | $584,900 | ||
|
3/30/23
Mar 30, 2023
|
MRED | $584,900 | ||
|
3/21/23
Mar 21, 2023
|
MRED | $584,900 |









































