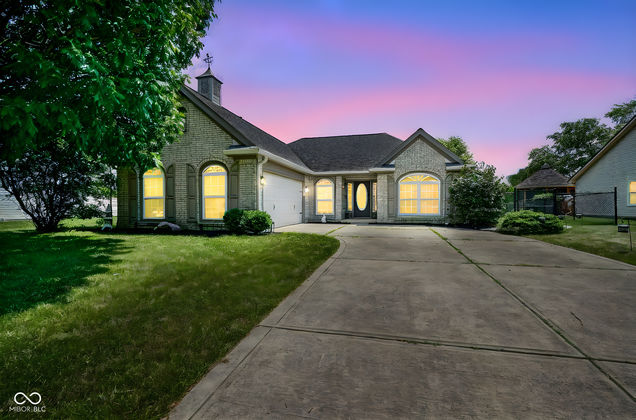453 Acorn Drive
Whiteland, IN 46184
Map
- 3 beds
- 2 baths
- 1,620 sqft
- 10,237 sqft lot
- $191 per sqft
- 2004 build
Welcome to this stunning 3-bedroom, 2-bath home where style meets thoughtful renovation. Since its purchase, this property has been artfully transformed with curated upgrades that seamlessly blend aesthetic appeal and everyday practicality. From refined finishes to clever layout enhancements, every detail has been designed with both beauty and functionality in mind. Whether you're entertaining guests or enjoying a peaceful evening at home, the space offers the perfect balance of elegance and comfort. Step outside to take in serene water views-ideal for morning coffee or winding down at sunset in your own private retreat.

Last checked:
As a licensed real estate brokerage, Estately has access to the same database professional Realtors use: the Multiple Listing Service (or MLS). That means we can display all the properties listed by other member brokerages of the local Association of Realtors—unless the seller has requested that the listing not be published or marketed online.
The MLS is widely considered to be the most authoritative, up-to-date, accurate, and complete source of real estate for-sale in the USA.
Estately updates this data as quickly as possible and shares as much information with our users as allowed by local rules. Estately can also email you updates when new homes come on the market that match your search, change price, or go under contract.
Checking…
•
Last updated Jul 16, 2025
•
MLS# 22050438 —
The Building
-
Year Built:2004
-
New Construction:false
-
Construction Materials:Brick, Vinyl Siding
-
Architectural Style:Ranch, Traditional
-
Foundation Details:Slab
-
Levels:One Leveland + Loft
-
Basement:false
-
Accessibility Features:No
-
Upper SqFt:204
-
Building Area Total:1620
Interior
-
Rooms:7
-
Rooms Total:7
-
Rooms Total:7
-
Interior Features:High Ceilings, Vaulted Ceiling(s), Entrance Foyer, Eat-in Kitchen, Pantry, Walk-In Closet(s)
-
Kitchen Features:Kitchen Updated
-
Other Equipment:Security Alarm Paid, Smoke Alarm
-
Eating Area:Dining Combo/Kitchen
-
Laundry Features:Laundry Room
Room Dimensions
-
SqFt:1620
-
Main Level SqFt:1416
-
Living Area:1620
Location
-
Directions:GPS Friendly
-
Latitude:39.5411
-
Longitude:-86.080851
The Property
-
View:true
-
Property Type:Residential
-
Property Subtype:Single Family Residence
-
Property Attached:false
-
Parcel Number:410527032082000028
-
Acres:<1/4 Acre
-
Lot Size Acres:0.24
-
Lot Size SqFt:10,237 Sqft
-
Price Per Acre:1291667
-
Property Condition:Updated/Remodeled
-
View:Pond
-
View:true
-
Waterfront:true
-
Waterfront Features:Lake Privileges, Lake Front, Pond, Water Access, Water View, Waterfront
-
Horse Amenities:None
Listing Agent
- Contact info:
- Agent phone:
- (317) 353-5280
- Office phone:
- (317) 595-2100
Taxes
-
Tax Lot:87
-
Tax Year:2024
-
Tax Exemptions:Homestead Tax Exemption
-
Semi Annual Property Tax Amt:1222
Beds
-
Beds:3
-
Bedrooms:3
-
Bedrooms Total:3
-
Main Level Bedrooms:3
-
Primary Bedroom Description:Closet Walk in
Baths
-
Baths:2
-
Full Baths:2
-
Full Baths:2
-
Full Baths Main:2
Heating & Cooling
-
Heating:Forced Air, Natural Gas
-
Cooling:Central Air
Utilities
-
Water Source:Public
-
Solid Waste:No
Appliances
-
Appliances:Gas Cooktop, Dishwasher, Dryer, Disposal, Gas Water Heater, Microwave, Range Hood, Refrigerator, Washer, Water Softener Owned
Schools
-
Middle Or Junior School:Clark Pleasant Middle School
-
High School:Whiteland Community High School
-
High School District:Clark-Pleasant Community Sch Corp
The Community
-
Subdivision Name:Oakville
-
Association Fee Frequency:Annually
-
Association:true
-
Association Fee:120
-
Association Fee Includes:Association Home Owners, Entrance Common, Insurance
-
Management Company Name:Oakville HOA
-
Ownership Interest Types:Mandatory Fee
Parking
-
Parking Features:Attached
-
Garage:true
-
Garage Spaces:2
-
Garage SqFt:380
Monthly cost estimate

Asking price
$310,000
| Expense | Monthly cost |
|---|---|
|
Mortgage
This calculator is intended for planning and education purposes only. It relies on assumptions and information provided by you regarding your goals, expectations and financial situation, and should not be used as your sole source of information. The output of the tool is not a loan offer or solicitation, nor is it financial or legal advice. |
$1,659
|
| Taxes | $203 |
| Insurance | $85 |
| HOA fees | $10 |
| Utilities | $132 See report |
| Total | $2,089/mo.* |
| *This is an estimate |
Soundscore™
Provided by HowLoud
Soundscore is an overall score that accounts for traffic, airport activity, and local sources. A Soundscore rating is a number between 50 (very loud) and 100 (very quiet).
Air Pollution Index
Provided by ClearlyEnergy
The air pollution index is calculated by county or urban area using the past three years data. The index ranks the county or urban area on a scale of 0 (best) - 100 (worst) across the United Sates.
Max Internet Speed
Provided by BroadbandNow®
This is the maximum advertised internet speed available for this home. Under 10 Mbps is in the slower range, and anything above 30 Mbps is considered fast. For heavier internet users, some plans allow for more than 100 Mbps.
Sale history
| Date | Event | Source | Price | % Change |
|---|---|---|---|---|
|
7/16/25
Jul 16, 2025
|
Listed / Active | MIBOR | $310,000 | 14.8% |
|
12/16/24
Dec 16, 2024
|
MIBOR | $270,000 | 0.0% | |
|
11/23/24
Nov 23, 2024
|
MIBOR | $269,900 |





































