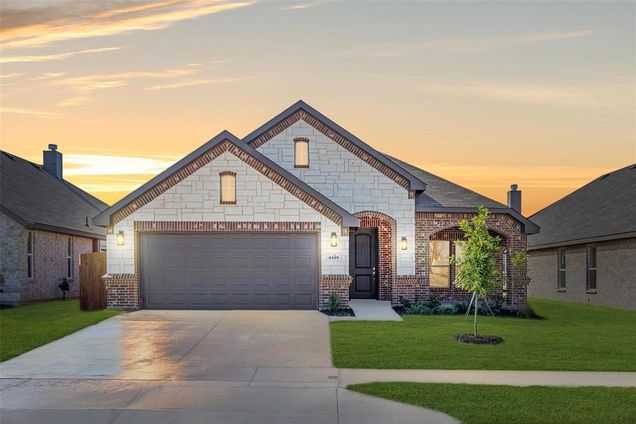4529 Pentridge Drive
Fort Worth, TX 76036
Map
- 3 beds
- 2 baths
- 1,868 sqft
- 6,098 sqft lot
- $207 per sqft
- 2022 build
- – on site
More homes
MLS# 20146591 - Built by Antares Homes - Ready Now! ~ Fireplace - Covered Patio #1 - Study - Tile Flooring - Gas Burning This beautiful 3 Bedroom home has an open-concept floor plan that makes use of every square foot in this single-story home. Step inside from the covered front porch and the foyer with boxed ceilings. The open-concept kitchen has ample storage and counter space, stainless steel appliances, a curved island, granite countertops, and a corner walk-in pantry. The kitchen opens to a breakfast nook with a built-in window seat. The spacious family room is filled with natural light, a corner stone fireplace and provides direct access to the rear-covered patio. The exclusive master suite is set back from the living spaces and the bathroom is complete with a dual sink vanity, a separate walk-in shower, a large garden tub, and a spacious walk-in closet. This home has it all!!

Last checked:
As a licensed real estate brokerage, Estately has access to the same database professional Realtors use: the Multiple Listing Service (or MLS). That means we can display all the properties listed by other member brokerages of the local Association of Realtors—unless the seller has requested that the listing not be published or marketed online.
The MLS is widely considered to be the most authoritative, up-to-date, accurate, and complete source of real estate for-sale in the USA.
Estately updates this data as quickly as possible and shares as much information with our users as allowed by local rules. Estately can also email you updates when new homes come on the market that match your search, change price, or go under contract.
Checking…
•
Last updated Apr 2, 2025
•
MLS# 20146591 —
The Building
-
Year Built:2022
-
Year Built Details:New Construction - Complete
-
Architectural Style:Traditional
-
Structural Style:Single Detached
-
Security Features:Burglar, Carbon Monoxide Detector(s), Security System Owned, Smoke Detector(s)
-
Accessibility Features:No
-
Roof:Composition
-
Basement:No
-
Foundation Details:Slab
-
Levels:One
-
Green Energy Efficient:Appliances, Doors, Thermostat, Waterheater, Windows
-
Construction Materials:Brick, Rock/Stone
Interior
-
Interior Features:Cable TV Available, Decorative Lighting, High Speed Internet Available, Kitchen Island, Pantry
-
Flooring:Carpet, Tile
-
Fireplaces Total:1
-
Fireplace Features:Family Room, Gas, Stone
-
Laundry Features:Utility Room, Full Size W/D Area
-
# of Living Areas:1
Room Dimensions
-
Living Area:1868.00
Location
-
Directions:I-20 in Fort Worth take exit to Chisholm Trail Pkwy South. Continue on Chisholm Trail Pkwy exit McPherson Blvd turn left at the light going east. Continue through the roundabout until McPherson intersects with W Cleburne Road. Turn right onto W Cleburne Road turn right onto Ridgehurst Ln.
-
Latitude:32.58858800
-
Longitude:-97.39236600
The Property
-
Property Type:Residential
-
Property Subtype:Single Family Residence
-
Property Attached:No
-
Parcel Number:4529 Pentridge
-
Lot Features:Landscaped
-
Lot Size:Less Than .5 Acre (not Zero)
-
Lot Size SqFt:6098.4000
-
Lot Size Acres:0.1400
-
Lot Size Area:0.1400
-
Lot Size Units:Acres
-
Fencing:Fenced
-
Exterior Features:Covered Patio/Porch
-
Will Subdivide:No
Listing Agent
- Contact info:
- No listing contact info available
Beds
-
Bedrooms Total:3
Baths
-
Total Baths:2.00
-
Total Baths:2
-
Full Baths:2
The Listing
Heating & Cooling
-
Heating:Central, Electric, Heat Pump, Zoned
-
Cooling:Central Air, Electric, Heat Pump, Zoned
Utilities
-
Utilities:City Sewer, City Water, Curbs
-
Green Water Conservation:Efficient Hot Water Distribution
Appliances
-
Appliances:Dishwasher, Disposal, Microwave
Schools
-
School District:Crowley ISD
-
Elementary School Name:Crowley
-
Middle School Name:Richard Allie
-
Intermediate School Name:Crowley 9Th Grade
-
High School Name:Crowley
The Community
-
Subdivision Name:Hulen Trails
-
Pool:No
-
Association Type:Mandatory
-
Association Fee:450
-
Association Fee Includes:Maintenance Grounds, Management Fees, Utilities
-
Association Fee Frequency:Annually
Parking
-
Garage:Yes
-
Attached Garage:Yes
-
Garage Spaces:2
-
Garage Length:20
-
Garage Width:20
-
Covered Spaces:2
-
Parking Features:Garage Single Door, Garage Door Opener
Walk Score®
Provided by WalkScore® Inc.
Walk Score is the most well-known measure of walkability for any address. It is based on the distance to a variety of nearby services and pedestrian friendliness. Walk Scores range from 0 (Car-Dependent) to 100 (Walker’s Paradise).
Bike Score®
Provided by WalkScore® Inc.
Bike Score evaluates a location's bikeability. It is calculated by measuring bike infrastructure, hills, destinations and road connectivity, and the number of bike commuters. Bike Scores range from 0 (Somewhat Bikeable) to 100 (Biker’s Paradise).
Transit Score®
Provided by WalkScore® Inc.
Transit Score measures a location's access to public transit. It is based on nearby transit routes frequency, type of route (bus, rail, etc.), and distance to the nearest stop on the route. Transit Scores range from 0 (Minimal Transit) to 100 (Rider’s Paradise).
Soundscore™
Provided by HowLoud
Soundscore is an overall score that accounts for traffic, airport activity, and local sources. A Soundscore rating is a number between 50 (very loud) and 100 (very quiet).
Air Pollution Index
Provided by ClearlyEnergy
The air pollution index is calculated by county or urban area using the past three years data. The index ranks the county or urban area on a scale of 0 (best) - 100 (worst) across the United Sates.


