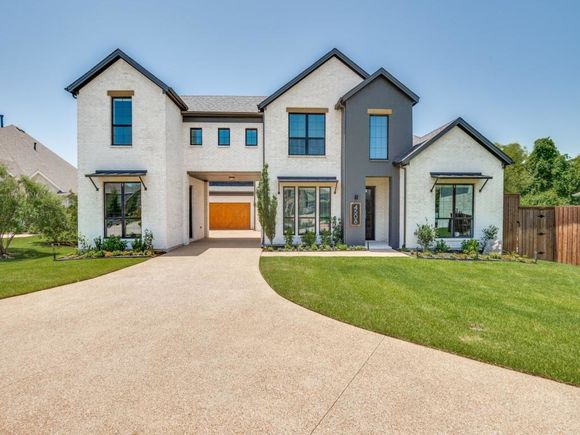4508 Lakota Trail
Mansfield, TX 76063
Map
- 4 beds
- 5 baths
- 4,280 sqft
- 13,460 sqft lot
- $233 per sqft
- 2020 build
- – on site
Welcome to 4508 Lakota Trail — where modern architecture meets artistic elegance and backed up to a green space. This show-stopping, custom-built masterpiece offers striking curb appeal with its crisp white brick façade, dramatic black accents, and a welcoming porte-cochère that sets the tone for what’s inside. Step into a world of curated luxury and bold personality. The soaring entryway opens to a captivating formal sitting area adorned with floor-to-ceiling windows, rich designer wallpaper, and moody velvet textures — a perfect conversation space or gallery-like retreat. The open-concept layout flows seamlessly, featuring hardwood floors, statement lighting, and eclectic touches throughout that elevate this home beyond the ordinary. A grand staircase anchors the main living area, surrounded by bright windows that flood the home with natural light. Every inch of this home has been thoughtfully designed to wow — from the art-filled niches to the vibrant palette and premium finishes. This home isn't just beautiful — it's brilliant. Designed for how you live and work today, this home features a professionally installed MESH Wi-Fi system delivering seamless, high-speed connectivity throughout, making it a dream for remote professionals, creatives, or tech-forward households. A dedicated EV charging outlet in the spacious 3-car garage is ready for your electric vehicle. The media room is equipped with a laser extreme short throw projector for brilliant images and is completed with a full professionally installed ATMOS system for the best movie watching experiences! The layout is made for both daily life and memorable gatherings. From the bold, artful sitting room to the expansive open living areas, every space is crafted for impact and comfort. Step outside to your private backyard oasis — featuring a resort-style pool and spa, perfect for hosting, relaxing, or soaking up the Texas sun in style.

Last checked:
As a licensed real estate brokerage, Estately has access to the same database professional Realtors use: the Multiple Listing Service (or MLS). That means we can display all the properties listed by other member brokerages of the local Association of Realtors—unless the seller has requested that the listing not be published or marketed online.
The MLS is widely considered to be the most authoritative, up-to-date, accurate, and complete source of real estate for-sale in the USA.
Estately updates this data as quickly as possible and shares as much information with our users as allowed by local rules. Estately can also email you updates when new homes come on the market that match your search, change price, or go under contract.
Checking…
•
Last updated Jul 17, 2025
•
MLS# 21003280 —
The Building
-
Year Built:2020
-
Year Built Details:Preowned
-
Structural Style:Single Detached
-
Window Features:Electric Shades
-
Security Features:Carbon Monoxide Detector(s), Security System, Smoke Detector(s)
-
Accessibility Features:No
-
Basement:No
-
Levels:Two
Interior
-
Interior Features:Cable TV Available, Decorative Lighting, Eat-in Kitchen, High Speed Internet Available, Kitchen Island, Open Floorplan, Pantry, Walk-In Closet(s), Wired for Data
-
Fireplaces Total:1
-
Fireplace Features:Electric
-
Laundry Features:Full Size W/D Area
-
# of Dining Areas:1
-
# of Living Areas:3
Room Dimensions
-
Living Area:4280.00
Location
-
Directions:GPS
-
Latitude:32.56734800
-
Longitude:-97.06190700
The Property
-
Property Type:Residential
-
Property Subtype:Single Family Residence
-
Property Attached:No
-
Parcel Number:42560371
-
Lot Size:Less Than .5 Acre (not Zero)
-
Lot Size SqFt:13460.0400
-
Lot Size Acres:0.3090
-
Lot Size Area:0.3090
-
Lot Size Units:Acres
-
Will Subdivide:No
Listing Agent
- Contact info:
- No listing contact info available
Taxes
-
Tax Lot:11
-
Tax Block:7
-
Tax Legal Description:BOWER RANCH ADDITION BLOCK 7 LOT 11
Beds
-
Bedrooms Total:4
Baths
-
Total Baths:3.20
-
Total Baths:5
-
Full Baths:3
-
Half Baths:2
The Listing
-
Virtual Tour URL Branded:my.matterport.com/show/?m=mkqCjTC6379&mls=1
Heating & Cooling
-
Heating:Central
-
Cooling:Central Air
Utilities
-
Utilities:City Sewer, City Water
Appliances
-
Appliances:Built-in Gas Range, Dishwasher, Disposal, Electric Oven, Microwave, Convection Oven, Double Oven
Schools
-
School District:Mansfield ISD
-
Elementary School:Nancy Neal
-
Elementary School Name:Nancy Neal
-
Intermediate School Name:Mary Lillard
-
High School Name:Mansfield Lake Ridge
The Community
-
Subdivision Name:Bower Ranch Add
-
Pool:Yes
-
Pool Features:Gunite, Heated, In Ground, Pool/Spa Combo, Private
-
Association Type:Mandatory
-
Association Fee:700
-
Association Fee Includes:Maintenance Grounds, Management Fees
-
Association Fee Frequency:Annually
Parking
-
Garage:Yes
-
Attached Garage:Yes
-
Garage Spaces:3
-
Carport Spaces:1
-
Covered Spaces:4
-
Parking Features:Circular Driveway, Electric Vehicle Charging Station(s), Garage Door Opener, Garage Double Door
Monthly cost estimate

Asking price
$997,500
| Expense | Monthly cost |
|---|---|
|
Mortgage
This calculator is intended for planning and education purposes only. It relies on assumptions and information provided by you regarding your goals, expectations and financial situation, and should not be used as your sole source of information. The output of the tool is not a loan offer or solicitation, nor is it financial or legal advice. |
$5,341
|
| Taxes | N/A |
| Insurance | $274 |
| HOA fees | $58 |
| Utilities | $166 See report |
| Total | $5,839/mo.* |
| *This is an estimate |
Soundscore™
Provided by HowLoud
Soundscore is an overall score that accounts for traffic, airport activity, and local sources. A Soundscore rating is a number between 50 (very loud) and 100 (very quiet).
Air Pollution Index
Provided by ClearlyEnergy
The air pollution index is calculated by county or urban area using the past three years data. The index ranks the county or urban area on a scale of 0 (best) - 100 (worst) across the United Sates.


































