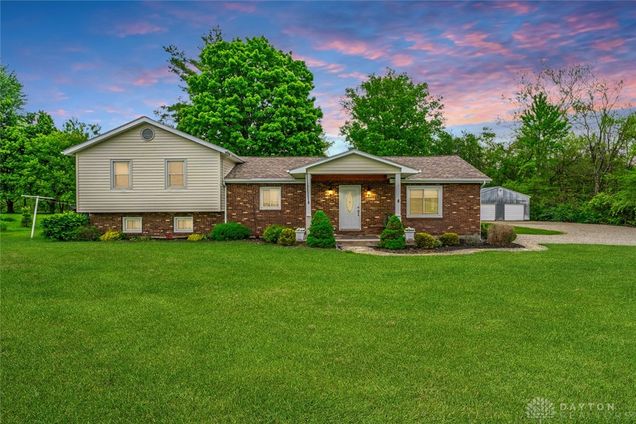4508 Heckathorn Road
Brookville, OH 45309
Map
- 3 beds
- 2 baths
- 2,193 sqft
- ~1 acre lot
- $152 per sqft
- 1970 build
- – on site
More homes
Welcome to this lovely tri-level home nestled on one acre of peaceful countryside, backing up to state park woods. This 3-bedroom, 2-bathroom residence offers a rare blend of privacy, modern comforts, and thoughtful upgrades. This home is a gardener’s dream, featuring a vegetable garden (2024) enclosed with deer and rabbit fencing to protect crops, along with a water catchment and cistern system for rainwater irrigation. Imagine a chicken coop the perfect setup for fresh eggs, while a clothing line offers eco-friendly air drying. Inside, the home has been beautifully updated, with a brand-new oven installed in 2025, a new refrigerator in 2024, and three sump pumps added in 2024 with battery backups for extra security. A new wood storage area keeps firewood dry and seasoned, while 32 yards of new rock were added to the driveway in 2024, creating a solid base and dedicated Boat/RV parking beside the shed. Fresh exterior paint on vinyl siding enhances curb appeal, and several rooms received a fresh coat of paint in 2025. The geothermal HVAC system provides exceptional energy savings, while a sauna installed in 2022 ensures ultimate relaxation. The property includes a water softener system, a washer, and a spacious 4-car detached garage (2 cars deep by 2 wide), offering ample storage. For outdoor enthusiasts, direct backyard access leads to the state forest’s six-mile loop trail, perfect for hiking and biking, and hunting is permitted in the woods behind the house. The roof was installed in 2017, and the windows were updated in 2016, ensuring durability and efficiency. This Brookville retreat is the perfect combination of nature, sustainability, and modern convenience. Don’t miss your chance to own this extraordinary home!

Last checked:
As a licensed real estate brokerage, Estately has access to the same database professional Realtors use: the Multiple Listing Service (or MLS). That means we can display all the properties listed by other member brokerages of the local Association of Realtors—unless the seller has requested that the listing not be published or marketed online.
The MLS is widely considered to be the most authoritative, up-to-date, accurate, and complete source of real estate for-sale in the USA.
Estately updates this data as quickly as possible and shares as much information with our users as allowed by local rules. Estately can also email you updates when new homes come on the market that match your search, change price, or go under contract.
Checking…
•
Last updated Jul 16, 2025
•
MLS# 934346 —
The Building
-
Year Built:1970
-
Construction Materials:Brick
-
Building Area Total:2193.0
-
Exterior Features:Deck
-
Patio And Porch Features:Deck
-
Security Features:SmokeDetectors
-
Levels:ThreeOrMore,MultiSplit
-
Basement:Finished,Partial
-
Basement:true
Interior
-
Interior Features:Sauna
-
Rooms Total:9
Room Dimensions
-
Living Area:2193.0
-
Living Area Source:Assessor
Location
-
Directions:Westbrook Rd W of Diamond Mill, S on Heckathorn
-
Longitude:-84.385507
The Property
-
Property Type:Residential
-
Property Sub Type:SingleFamilyResidence
-
Property Sub Type Additional:SingleFamilyResidence
-
Lot Size Acres:1.0
-
Lot Size Area:43560.0
-
Lot Size Dimensions:1 acre
-
Lot Size Square Feet:43560.0
-
Lot Size Source:Assessor
-
Parcel Number:L55-02712-0025
-
Zoning:Residential
-
Zoning Description:Residential
-
Latitude:39.810908
Listing Agent
- Contact info:
- Agent phone:
- (937) 458-0385
- Office phone:
- (937) 458-0385
Taxes
-
Tax Legal Description:4-5-12
Beds
-
Bedrooms Total:3
Baths
-
Bathrooms Total:2
-
Main Level Bathrooms:1
-
Bathrooms Full:2
Heating & Cooling
-
Heating:Geothermal
-
Heating:true
-
Cooling:true
-
Cooling:CentralAir
Utilities
-
Utilities:WaterAvailable
-
Water Source:Cistern,Well
Appliances
-
Appliances:Microwave,Range,Refrigerator,Washer
Schools
-
High School District:Brookville
-
Elementary School District:Brookville
-
Middle Or Junior School District:Brookville
The Community
-
Association:false
Parking
-
Garage:true
-
Garage Spaces:4.0
-
Attached Garage:false
-
Parking Features:Detached,FourOrMoreSpaces,Garage
Walk Score®
Provided by WalkScore® Inc.
Walk Score is the most well-known measure of walkability for any address. It is based on the distance to a variety of nearby services and pedestrian friendliness. Walk Scores range from 0 (Car-Dependent) to 100 (Walker’s Paradise).
Bike Score®
Provided by WalkScore® Inc.
Bike Score evaluates a location's bikeability. It is calculated by measuring bike infrastructure, hills, destinations and road connectivity, and the number of bike commuters. Bike Scores range from 0 (Somewhat Bikeable) to 100 (Biker’s Paradise).
Air Pollution Index
Provided by ClearlyEnergy
The air pollution index is calculated by county or urban area using the past three years data. The index ranks the county or urban area on a scale of 0 (best) - 100 (worst) across the United Sates.
Sale history
| Date | Event | Source | Price | % Change |
|---|---|---|---|---|
|
7/14/25
Jul 14, 2025
|
Sold | DABR | $335,000 | 0.0% |
|
6/14/25
Jun 14, 2025
|
Pending | DABR | $334,900 | |
|
6/3/25
Jun 3, 2025
|
Price Changed | DABR | $334,900 | -4.3% |









































