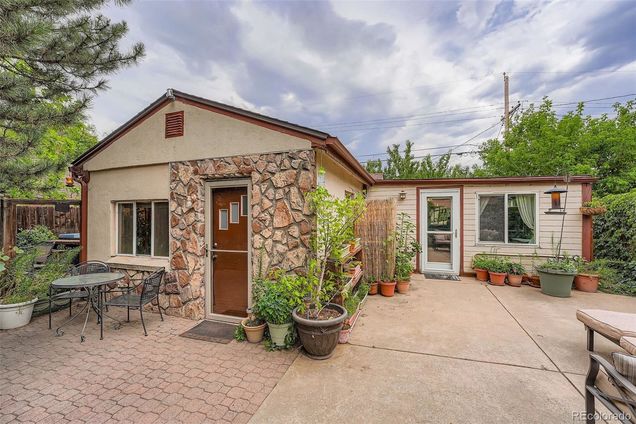450 S Quitman Street
Denver, CO 80219
Map
- 2 beds
- 1 bath
- 1,291 sqft
- 6,950 sqft lot
- $371 per sqft
- 1943 build
- – on site
Charming 2-Bedroom Bungalow Enclosed in a Private Oasis Special Opportunity - Seller Financing option at 4.99%. Buy this $480,000 home for the same payment as a $385,000 home with current interest rates! MAXIMIZE YOUR BUYING POWER with exclusive seller financing! Well qualified buyers can lock in rates from the mid-4’s to mid-5’s, depending on down payment, and save up to $6K in closing costs. Minimum 25% down payment. All buyers must be pre-approved through Preferred Lender to be considered. No formal underwriting, no discount points, close in as little as 14 days. Step into the warmth and character of this inviting 2-bedroom, 1-bath single-family bungalow — a home that whispers of simpler times yet shines with modern possibilities. Inside, you’ll find a cozy, thoughtfully designed floor plan that offers comfort and charm at every turn — ideal for first-time buyers, down-sizers, or anyone seeking a peaceful retreat to call their own. This home is as unique as they come, and not another homeowner can boast of the highlights that abound in this loved and cherished home. But the real poetry of this home lies outdoors. Step outside the home and discover an oasis for the soul: an expansive patio designed for gathering and entertaining, complete with space for al fresco dining under the stars. Unwind in the private hot tub and let the day’s cares melt away — the perfect end to any evening. The yard itself is a true sanctuary, offering a bountiful harvest year after year. Mature apple, pear, peach, and apricot trees stand as steadfast stewards of the land, while established beds brim with strawberries, concord grapes, raspberries, and even squash. Rose bushes and other blooms add a touch of timeless beauty to this fruitful landscape — a gardener’s dream and an entertainer’s delight. Here, you don’t just live — you grow, gather, and savor. For a Video - Go to this URL: https://www.youtube.com/watch?v=OWv18c4-cTw

Last checked:
As a licensed real estate brokerage, Estately has access to the same database professional Realtors use: the Multiple Listing Service (or MLS). That means we can display all the properties listed by other member brokerages of the local Association of Realtors—unless the seller has requested that the listing not be published or marketed online.
The MLS is widely considered to be the most authoritative, up-to-date, accurate, and complete source of real estate for-sale in the USA.
Estately updates this data as quickly as possible and shares as much information with our users as allowed by local rules. Estately can also email you updates when new homes come on the market that match your search, change price, or go under contract.
Checking…
•
Last updated Jul 17, 2025
•
MLS# 5355634 —
This home is listed in more than one place. See it here.
The Building
-
Year Built:1943
-
Construction Materials:Stucco
-
Building Area Total:1291
-
Building Area Source:Public Records
-
Structure Type:House
-
Roof:Shingle
-
Levels:One
-
Basement:true
-
Architectural Style:Bungalow
-
Exterior Features:Private Yard, Water Feature
-
Patio And Porch Features:Patio
-
Above Grade Finished Area:1291
-
Property Attached:false
Interior
-
Interior Features:Eat-in Kitchen, Hot Tub
-
Flooring:Carpet, Tile, Vinyl, Wood
Room Dimensions
-
Living Area:1291
Financial & Terms
-
Ownership:Individual
Location
-
Latitude:39.70848449
-
Longitude:-105.040476
The Property
-
Property Type:Residential
-
Property Subtype:Single Family Residence
-
Parcel Number:5181-23-006
-
Zoning:E-SU-D1X
-
Lot Features:Level
-
Lot Size Area:6950
-
Lot Size Acres:0.16
-
Lot Size SqFt:6,950 Sqft
-
Lot Size Units:Square Feet
-
Exclusions:sellers personal property, washer, dryer, deep freezer
-
View:City
-
Road Frontage Type:Public
-
Road Surface Type:Paved
Listing Agent
- Contact info:
- Agent phone:
- (720) 937-2932
- Office phone:
- (888) 440-2724
Taxes
-
Tax Year:2024
-
Tax Annual Amount:$1,825
Beds
-
Bedrooms Total:2
-
Main Level Bedrooms:2
Baths
-
Total Baths:1
-
Full Baths:1
-
Main Level Baths:1
Heating & Cooling
-
Heating:Forced Air
-
Cooling:Air Conditioning-Room
Utilities
-
Sewer:Public Sewer
-
Water Included:Yes
Appliances
-
Appliances:Dishwasher, Microwave, Oven, Refrigerator
Schools
-
Elementary School:Knapp
-
Elementary School District:Denver 1
-
Middle Or Junior School:Strive Westwood
-
Middle Or Junior School District:Denver 1
-
High School:KIPP Denver Collegiate High School
-
High School District:Denver 1
The Community
-
Subdivision Name:Belmont Park
-
Association:false
-
Senior Community:false
Parking
-
Parking Total:3
-
Attached Garage:false
Monthly cost estimate

Asking price
$480,000
| Expense | Monthly cost |
|---|---|
|
Mortgage
This calculator is intended for planning and education purposes only. It relies on assumptions and information provided by you regarding your goals, expectations and financial situation, and should not be used as your sole source of information. The output of the tool is not a loan offer or solicitation, nor is it financial or legal advice. |
$2,570
|
| Taxes | $152 |
| Insurance | $224 |
| Utilities | $148 See report |
| Total | $3,094/mo.* |
| *This is an estimate |
Soundscore™
Provided by HowLoud
Soundscore is an overall score that accounts for traffic, airport activity, and local sources. A Soundscore rating is a number between 50 (very loud) and 100 (very quiet).
Air Pollution Index
Provided by ClearlyEnergy
The air pollution index is calculated by county or urban area using the past three years data. The index ranks the county or urban area on a scale of 0 (best) - 100 (worst) across the United Sates.

































