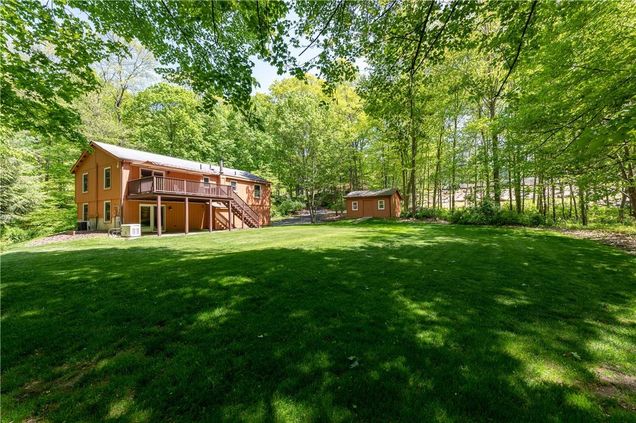45 East Street
South Salem, NY 10590
- 3 beds
- 3 baths
- 1,868 sqft
- ~1 acre lot
- $352 per sqft
- 1983 build
- – on site
More homes
Dappled Sunlight. Long drive to peaceful setting. Over one acre with flat lawn perfect for entertaining, gardening or even flag football games! Beautifully maintained with sun-filled rooms, hardwood floors and picture windows. Light and bright Living Room with fireplace. Open Dining Room with doors to awning-covered Deck for easy indoor-outdoor entertaining. Country Kitchen. Spacious Family Room with doors to terrace and yard. Three Bedrooms and 2.5 Baths. Central air, automatic 14kw house generator and large Outbuilding. Established residential neighborhood with easy access to the shops and restaurants of Vista, Scotts Corners, New Canaan and the Merritt Parkway. Additional Information: HeatingFuel:Oil Above Ground,ParkingFeatures:2 Car Attached,

Last checked:
As a licensed real estate brokerage, Estately has access to the same database professional Realtors use: the Multiple Listing Service (or MLS). That means we can display all the properties listed by other member brokerages of the local Association of Realtors—unless the seller has requested that the listing not be published or marketed online.
The MLS is widely considered to be the most authoritative, up-to-date, accurate, and complete source of real estate for-sale in the USA.
Estately updates this data as quickly as possible and shares as much information with our users as allowed by local rules. Estately can also email you updates when new homes come on the market that match your search, change price, or go under contract.
Checking…
•
Last updated Apr 15, 2025
•
MLS# H6246657 —
The Building
-
Stories:2
-
Year Built:1983
-
Basement:true
-
Architectural Style:Ranch
-
Construction Materials:Modular, Wood Siding
-
Patio And Porch Features:Deck, Terrace
-
Attic:Pull Stairs
Interior
-
Levels:Two
-
Living Area:1868
-
Total Rooms:7
-
Room Count:2
-
Interior Features:Eat-in Kitchen, Pantry
-
Fireplaces Total:1
-
Fireplace:true
-
Flooring:Hardwood
-
Living Area Source:Public Records
-
Additional Rooms:Dining Area
Financial & Terms
-
Listing Terms:Cash
-
Lease Considered:false
The Property
-
Lot Features:Level, Sloped
-
Lot Size Area:1.04
-
Lot Size Acres:1.04
-
Parcel Number:3000-053-000-09834-000-0154
-
Property Type:Residential
-
Property Subtype:Single Family Residence
-
Lot Size SqFt:45,302 Sqft
-
Property Attached:false
-
Sprinkler System:No
-
Additional Parcels:No
-
Property Condition:Actual
-
Waterfront:false
-
Water Access:No
-
Road Responsibility:Public Maintained Road
Listing Agent
- Contact info:
- Agent phone:
- (914) 299-9956
- Office phone:
- (914) 234-9234
Taxes
-
Tax Year:2023
-
Tax Source:Municipality
-
Tax Annual Amount:13645
Beds
-
Total Bedrooms:3
Baths
-
Full Baths:2
-
Half Baths:1
-
Total Baths:3
Heating & Cooling
-
Heating:Hot Water, Oil
-
Cooling:Central Air
-
# of Heating Zones:2
Utilities
-
Sewer:Septic Tank
-
Utilities:Trash Collection Private
-
Water Source:Drilled Well
-
Electric Company:Nyseg
Appliances
-
Appliances:Oil Water Heater
Schools
-
High School:John Jay High School
-
Elementary School:Meadow Pond Elementary School
-
High School District:Katonah Lewisboro
-
Middle School:John Jay Middle School
The Community
-
Association:false
-
Seasonal:No
-
Senior Community:false
-
Additional Fees:No
Parking
-
Parking Features:Attached
-
Parking Total:2
Soundscore™
Provided by HowLoud
Soundscore is an overall score that accounts for traffic, airport activity, and local sources. A Soundscore rating is a number between 50 (very loud) and 100 (very quiet).
Air Pollution Index
Provided by ClearlyEnergy
The air pollution index is calculated by county or urban area using the past three years data. The index ranks the county or urban area on a scale of 0 (best) - 100 (worst) across the United Sates.
Sale history
| Date | Event | Source | Price | % Change |
|---|---|---|---|---|
|
8/10/23
Aug 10, 2023
|
Sold | ONEKEY | $659,000 |

