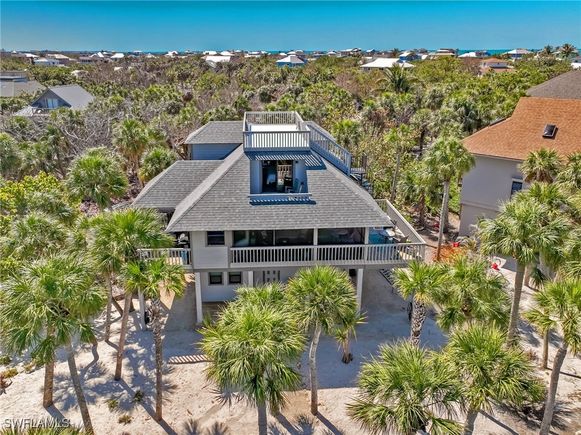4492 Hammock Court
Upper Captiva, FL 33924
Map
- 3 beds
- 3 baths
- 1,486 sqft
- $588 per sqft
- 1996 build
- – on site
More homes
Lakefront natural beauty meets island beach house at this beautifully designed & decorated 3-bedroom retreat in the sought-after Safety Harbor Club community, including shared DOCKAGE for your boat. It features a spectacular designer kitchen that offers excellent views of the lake, vaulted ceilings, and shaker-style cabinetry. This kitchen broadens your entertaining space with a breakfast dining bar, custom beverage center/ buffet area, and a delightful dining room wrapped with windows and vaulted wood ceiling. The perfect extra porch designed for outdoor grilling is just steps away. A fantastic spot for watching the local wildlife along the lakefront, the covered screen porch is designed for seamless indoor-outdoor living. At the same time, the third-level lookout is perfect for sunsets and stargazing. A junior suite on the living area level offers a spacious en suite bath, two closets, and a custom furniture niche for sleek style with perfect function. Another guest bedroom with a hallway bath is just off the central foyer. The top-level primary suite boasts a private sundeck and en suite bath with a custom tile walk-in shower. Conveniently close to the community amenities, such as a clubhouse, heated resort-style pool, and two pickleball/tennis courts. A short golf cart ride to the ferry, beaches, and club restaurant, this home offers the perfect blend of relaxation and island convenience. Shared Dockage for your boat is just a short golf cart ride away. This house is exceptionally well maintained. The combination of being move-in ready, all the interior upgrades, fantastic view, excellent floor plan, and shared Dockage for your boat is scarce at this price level. This one will sell fast!

Last checked:
As a licensed real estate brokerage, Estately has access to the same database professional Realtors use: the Multiple Listing Service (or MLS). That means we can display all the properties listed by other member brokerages of the local Association of Realtors—unless the seller has requested that the listing not be published or marketed online.
The MLS is widely considered to be the most authoritative, up-to-date, accurate, and complete source of real estate for-sale in the USA.
Estately updates this data as quickly as possible and shares as much information with our users as allowed by local rules. Estately can also email you updates when new homes come on the market that match your search, change price, or go under contract.
Checking…
•
Last updated Jul 17, 2025
•
MLS# 225028084 —
The Building
-
Year Built:1996
-
Construction Materials:WoodSiding,WoodFrame
-
Architectural Style:Contemporary,Florida,MultiLevel,TwoStory,Traditional
-
Roof:Shingle
-
Foundation Details:PillarPostPier
-
Levels:Two
-
Window Features:SingleHung,ImpactGlass
-
Patio And Porch Features:Deck
-
Building Area Total:1955.0
-
Building Area Source:Appraiser
-
Number Of Units In Community:1
Interior
-
Interior Features:BreakfastBar,SeparateFormalDiningRoom,DualSinks,EntranceFoyer,ShowerOnly,SeparateShower,HomeOffice
-
Laundry Features:Inside
-
Stories:2
-
Stories Total:2
-
Flooring:Tile
-
Furnished:Partially
-
Room Type:Office
-
Living Area:1486.0
Room Dimensions
-
Living Area Source:Appraiser
Financial & Terms
-
Ownership:Single Family
-
Possession:CloseOfEscrow
-
Buyer Financing:Conventional
Location
-
Longitude:-82.221185
-
Latitude:26.59948
The Property
-
Property Type:Residential
-
Property Sub Type:SingleFamilyResidence
-
Property Sub Type Additional:SingleFamilyResidence
-
Property Condition:Resale
-
Parcel Number:05-45-21-02-00000.0220
-
Zoning Description:PUD
-
Exterior Features:Deck,SecurityHighImpactDoors
-
Lot Features:IrregularLot,RectangularLot
-
Lot Size Acres:0.174
-
Lot Size Dimensions:95 x 135 x 31 x 135
-
Lot Size Units:Acres
-
Lot Size Source:Appraiser
-
View:Bay,Landscaped,Lake,Partial,TreesWoods
-
View:true
-
Waterfront:true
-
Waterfront Features:Lake
-
Lot Dimensions Source:Appraiser
Listing Agent
- Contact info:
- Agent phone:
- (239) 395-2214
- Office phone:
- (239) 395-2214
Taxes
-
Tax Year:2024
-
Tax Annual Amount:$9,661.97
-
Tax Lot:22
Beds
-
Bedrooms Total:3
Baths
-
Bathrooms Full:3
-
Bathrooms Total:3
Heating & Cooling
-
Cooling:CentralAir,CeilingFans,Electric,Zoned
-
Cooling:true
-
Heating:Central,Electric
-
Heating:true
Utilities
-
Sewer:PublicSewer
-
Utilities:CableNotAvailable
-
Water Source:Public
-
Irrigation Source:None
Appliances
-
Appliances:Dryer,Dishwasher,Freezer,Disposal,Microwave,Range,Refrigerator,WineCooler,Washer
The Community
-
Subdivision Name:Safety Harbor Club
-
Country Subdivision:12071
-
Association:true
-
Association Amenities:BeachRights,BoatDock,BeachAccess,Clubhouse,Pickleball,Pool,Restaurant,TennisCourts
-
Community Features:NonGated
-
Association Fee Includes:Trash
-
Association Fee:$1,500
-
Association Fee Frequency:Quarterly
-
Spa:false
-
Pool Features:Community
-
Pool Private:false
-
Senior Community:false
-
Pets Allowed:Yes
Parking
-
Garage:false
-
Carport:false
Air Pollution Index
Provided by ClearlyEnergy
The air pollution index is calculated by county or urban area using the past three years data. The index ranks the county or urban area on a scale of 0 (best) - 100 (worst) across the United Sates.



















































