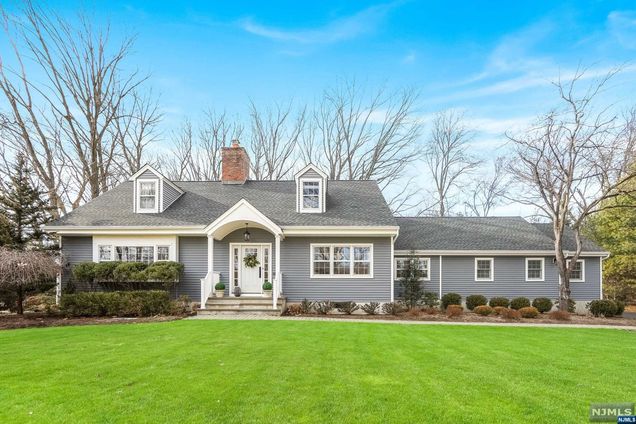449 Glendale Road
Wyckoff, NJ 07481
Map
- 3 beds
- 3.5 baths
- 1950 build
- – on site
More homes
Expanded and thoughtfully renovated in 2016, this sundrenched home offers over 3,100 sqft of optimal living space. The large foyer, formal dining and living room with custom trim work set the tone for elegance and sophistication. The Chef's Kitchen has high-end appliances, quartz countertops and adjoins the family room and dining area making the perfect layout. Spacious bedrooms each have en-suite baths and walk-in closets, including the impressive first floor primary suite with a spa-like bath, attached office/nursery, and dressing room. The finished basement, ample closets and storage throughout add to the home's functionality. The laundry and mudroom on the main floor are also convenient. The oversized two-car garage w/ a storage loft above provides plenty of room. Private cul-de-sac location in one of Wyckoff's most desirable areas, close to top-rated schools, w/ an NYC bus at the end of the street,make this home ideal. NEWER Furnace,A/C,Roof,Siding,HWH,Sprinkler,and Driveway

Last checked:
As a licensed real estate brokerage, Estately has access to the same database professional Realtors use: the Multiple Listing Service (or MLS). That means we can display all the properties listed by other member brokerages of the local Association of Realtors—unless the seller has requested that the listing not be published or marketed online.
The MLS is widely considered to be the most authoritative, up-to-date, accurate, and complete source of real estate for-sale in the USA.
Estately updates this data as quickly as possible and shares as much information with our users as allowed by local rules. Estately can also email you updates when new homes come on the market that match your search, change price, or go under contract.
Checking…
•
Last updated Apr 13, 2025
•
MLS# 23005058 —
The Building
-
Year Built:1950's
-
Sub Style:Other
-
Ext Finish:Vinyl
-
Basement:Finished, Full
-
Misc:Deck / Patio, Hdwd As In
Interior
-
Fireplace:1 Fireplace
The Property
-
Lot Description:Cul-de-sac
-
Views/Exposure:North
Listing Agent
- Contact info:
- Agent phone:
- (917) 715-3542
- Office phone:
- (201) 447-6100
Taxes
-
Taxes:15834
Beds
-
Bedrooms:3
Baths
-
Total Baths:4
-
Full Baths:3
-
Half Baths:1
The Listing
-
https://tourwizard.net/940241d2/nb/
-
Flood Plain:None
Heating & Cooling
-
Heat:Gas
-
Cooling:Central Air
Schools
-
High School:Ramapo/Indian Hills
The Community
-
Association:None
-
Pool Type:None
-
Pool:No
-
Waterfront:None
Parking
-
# of Garage Spaces:2
-
# of Non-Garage Spaces:3
-
Garage/Parking:Detached
Soundscore™
Provided by HowLoud
Soundscore is an overall score that accounts for traffic, airport activity, and local sources. A Soundscore rating is a number between 50 (very loud) and 100 (very quiet).
Max Internet Speed
Provided by BroadbandNow®
This is the maximum advertised internet speed available for this home. Under 10 Mbps is in the slower range, and anything above 30 Mbps is considered fast. For heavier internet users, some plans allow for more than 100 Mbps.
Sale history
| Date | Event | Source | Price | % Change |
|---|---|---|---|---|
|
4/11/23
Apr 11, 2023
|
Sold | NJMLS | $1,039,000 | 48.6% (6.3% / YR) |
|
7/24/15
Jul 24, 2015
|
GSMLS | $699,000 | -0.1% | |
|
9/12/14
Sep 12, 2014
|
GSMLS | $699,999 |


