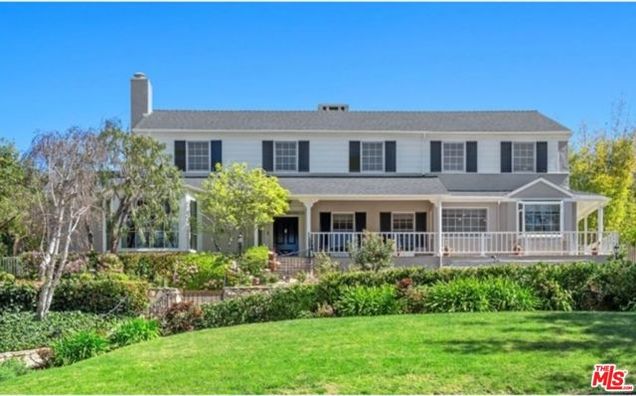444 Loring Avenue
Los Angeles, CA 90024
Map
- 6 beds
- 6 baths
- 4,414 sqft
- ~1/2 acre lot
- $1,584 per sqft
- 1937 build
- – on site
LIVE ELEGANTLY. ENTERTAIN EFFORTLESSLY. ESCAPE COMPLETELY. Set atop a serene knoll in the heart of Little Holmby, this refined Colonial Revival residence offers more than luxurious square footage-it offers a life well lived. From morning coffees in the sun-drenched kitchen, where reclaimed flooring from a French chateau adds soul to every step, to sunset cocktails by the pool amid sculpted gardens, every corner of this estate invites you to slow down and savor. Gather in the gracious living room for quiet conversation or celebration. Share laughter in the expansive family room with its stylish bar and game lounge that opens wide to the breezy patios beyond. Host dinner parties in a dining room made for memory-making. With six bedrooms, including a retreat-like primary suite, there's room for everyone to feel at home-and for you to feel restored. The estate's outdoor living offers a sanctuary for both solitude and socializing: swim, dine al fresco, or unwind by the fireplace in the charming pool house. Mature landscaping shields you from the world while connecting you to nature, just minutes from UCLA, Holmby Park, and Beverly Hills. This isn't just a home -it's a haven, a canvas for curated moments, and a lifestyle only Little Holmby can offer.

Last checked:
As a licensed real estate brokerage, Estately has access to the same database professional Realtors use: the Multiple Listing Service (or MLS). That means we can display all the properties listed by other member brokerages of the local Association of Realtors—unless the seller has requested that the listing not be published or marketed online.
The MLS is widely considered to be the most authoritative, up-to-date, accurate, and complete source of real estate for-sale in the USA.
Estately updates this data as quickly as possible and shares as much information with our users as allowed by local rules. Estately can also email you updates when new homes come on the market that match your search, change price, or go under contract.
Checking…
•
Last updated Jul 14, 2025
•
MLS# CL25542759 —
This home is listed in more than one place. See it here.
The Building
-
Year Built:1937
-
Building Area Units:Square Feet
-
Architectural Style:Colonial
-
Stories:2
-
Levels:Two Story
-
Window Features:Bay Window(s)
-
Security Features:Carbon Monoxide Detector(s)
-
Building Area Total:4414
-
Building Area Source:Assessor Agent-Fill
Interior
-
Interior Features:Family Room
-
Kitchen Features:Dishwasher, Double Oven, Disposal, Pantry, Range/Oven Built-in, Refrigerator, Other
-
Flooring:Carpet
-
Fireplace:true
-
Fireplace Features:Family Room
Room Dimensions
-
Living Area:4414
-
Living Area Units:Square Feet
Location
-
Directions:South of Sunset Blvd, North of Wilshire Blvd, West
The Property
-
Property Type:Residential
-
Property Subtype:Single Family Residence
-
Exterior Features:Other
-
Parcel Number:4359006017
-
Zoning:LAR1
-
Lot Size Area:0.4029
-
Lot Size Acres:0.4029
-
Lot Size SqFt:17552
-
Lot Size Units:Acres
-
View:City Lights
-
View:true
-
Fencing:Chain Link
Listing Agent
- Contact info:
- Agent phone:
- (310) 871-5051
Beds
-
Bedrooms Total:6
Baths
-
Total Baths:6
-
Full Baths:5
-
Partial Baths:1
-
Bath Includes:Shower Over Tub
The Listing
-
Listing Terms:Cash
-
Virtual Tour URL Unbranded:https://tours.previewfirst.com/ml/149972
Heating & Cooling
-
Heating:Central
-
Heating:true
-
Cooling:Central Air
-
Cooling:true
Appliances
-
Appliances:Dishwasher
-
Laundry Features:Dryer
Schools
-
High School District:Los Angeles Unified
The Community
-
Association:false
-
Pool Private:false
-
Pool Features:Gunite
Parking
-
Garage:true
-
Attached Garage:false
-
Garage Spaces:2
-
Carport:false
-
Parking Total:4
-
Parking Features:Attached
-
Covered Spaces:2
Monthly cost estimate

Asking price
$6,995,500
| Expense | Monthly cost |
|---|---|
|
Mortgage
This calculator is intended for planning and education purposes only. It relies on assumptions and information provided by you regarding your goals, expectations and financial situation, and should not be used as your sole source of information. The output of the tool is not a loan offer or solicitation, nor is it financial or legal advice. |
$37,458
|
| Taxes | N/A |
| Insurance | $1,923 |
| Utilities | $215 See report |
| Total | $39,596/mo.* |
| *This is an estimate |
Walk Score®
Provided by WalkScore® Inc.
Walk Score is the most well-known measure of walkability for any address. It is based on the distance to a variety of nearby services and pedestrian friendliness. Walk Scores range from 0 (Car-Dependent) to 100 (Walker’s Paradise).
Bike Score®
Provided by WalkScore® Inc.
Bike Score evaluates a location's bikeability. It is calculated by measuring bike infrastructure, hills, destinations and road connectivity, and the number of bike commuters. Bike Scores range from 0 (Somewhat Bikeable) to 100 (Biker’s Paradise).
Transit Score®
Provided by WalkScore® Inc.
Transit Score measures a location's access to public transit. It is based on nearby transit routes frequency, type of route (bus, rail, etc.), and distance to the nearest stop on the route. Transit Scores range from 0 (Minimal Transit) to 100 (Rider’s Paradise).
Soundscore™
Provided by HowLoud
Soundscore is an overall score that accounts for traffic, airport activity, and local sources. A Soundscore rating is a number between 50 (very loud) and 100 (very quiet).
Air Pollution Index
Provided by ClearlyEnergy
The air pollution index is calculated by county or urban area using the past three years data. The index ranks the county or urban area on a scale of 0 (best) - 100 (worst) across the United Sates.
Max Internet Speed
Provided by BroadbandNow®
This is the maximum advertised internet speed available for this home. Under 10 Mbps is in the slower range, and anything above 30 Mbps is considered fast. For heavier internet users, some plans allow for more than 100 Mbps.
Sale history
| Date | Event | Source | Price | % Change |
|---|---|---|---|---|
|
5/24/25
May 24, 2025
|
Listed / Active | BRIDGE | $6,995,500 |




































