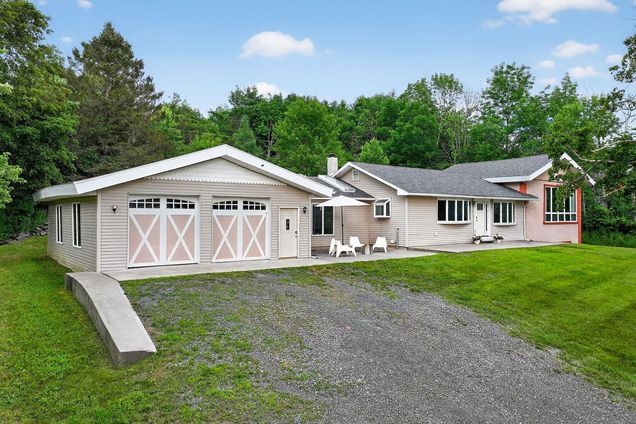442 Mitchell Hollow Road
Windham, NY 12496
Map
- 3 beds
- 3 baths
- 2,868 sqft
- $244 per sqft
- 1969 build
- – on site
Nestled just 2.9 miles away from the breathtaking slopes of Windham Mountain and across the street from 89 acres of protected land sits this stunning 3 bed, 2.5 bath ranch. The home offers a captivating blend of modern touches and natural beauty. As you step into this picturesque retreat, panoramic views of the surrounding landscape greet you from every window, with the Windham slopes on display from the comfort of your living room. The heart of this home is a spacious, open layout designed for both relaxation and entertainment. The main level boasts a thoughtfully arranged split floor plan. The expansive living room, with French doors, opens up to a deck overlooking a backyard oasis, perfect for smore's and star gazing. Imagine waking up in the master suite to start your day. The suite is complemented by a renovated master bath, offering a spa-like experience right at home. The kitchen is a cook's dream, featuring sleek new countertops, a stylish backsplash, refreshed cabinets and updated refrigerator and dishwasher, all waiting to inspire your culinary creativity. Downstairs, the basement unfolds into a versatile space featuring a sprawling family room, game area, media space, complete with patio access, this area is perfect for entertainment. The lower level also features a half bath and laundry and utility room. For those who appreciate convenience, an attached four-car garage, along with two driveways, ensures ample parking space for family and guests alike. Recent updates add to the home's allure, including a new roof and parged chimney, a comprehensive 4-zone split system HVAC for tailored comfort, a cozy propane fireplace for chilly evenings, renovated bathrooms, updated kitchen, and enhanced home drainage systems. The new front door adds a welcoming touch to this already inviting home. This home is a rare find for anyone seeking a harmonious blend of style and proximity to outdoor adventures. Don't miss the opportunity to own a slice of Windham Mountain living, where every day feels like a retreat.

Last checked:
As a licensed real estate brokerage, Estately has access to the same database professional Realtors use: the Multiple Listing Service (or MLS). That means we can display all the properties listed by other member brokerages of the local Association of Realtors—unless the seller has requested that the listing not be published or marketed online.
The MLS is widely considered to be the most authoritative, up-to-date, accurate, and complete source of real estate for-sale in the USA.
Estately updates this data as quickly as possible and shares as much information with our users as allowed by local rules. Estately can also email you updates when new homes come on the market that match your search, change price, or go under contract.
Checking…
•
Last updated Jul 17, 2025
•
MLS# 890260 —
The Building
-
Year Built:1969
-
Basement:true
-
Architectural Style:Ranch
-
Construction Materials:Frame
-
Building Area Units:Square Feet
-
Attic:Crawl
-
Direction Faces:West
Interior
-
Living Area:2868
-
Total Rooms:6
-
Interior Features:First Floor Bedroom, Breakfast Bar, High Ceilings, Open Floorplan, Primary Bathroom, Quartz/Quartzite Counters, Recessed Lighting
-
Fireplace Features:Gas
-
Fireplaces Total:1
-
Fireplace:true
-
Flooring:Combination
-
Living Area Source:Public Records
Financial & Terms
-
Lease Considered:false
The Property
-
Property Type:Residential
-
Property Subtype:Single Family Residence
-
Property Attached:true
-
Waterfront:false
Listing Agent
- Contact info:
- Agent phone:
- (917) 747-6324
- Office phone:
- (845) 334-0227
Taxes
-
Tax Year:2025
-
Tax Source:Municipality
-
Tax Annual Amount:5744
Beds
-
Total Bedrooms:3
Baths
-
Full Baths:2
-
Half Baths:1
-
Total Baths:3
The Listing
-
Special Listing Conditions:None
Heating & Cooling
-
Heating:Baseboard, Electric, Heat Pump, Hot Water, Oil
-
Cooling:Ductless, Wall/Window Unit(s)
Utilities
-
Sewer:Septic Tank
-
Utilities:Cable Connected, Electricity Connected
-
Water Source:Well
Appliances
-
Appliances:Dishwasher, Dryer, Electric Range, Microwave, Refrigerator, Washer
Schools
-
High School:Windham Ashland Central School
-
Elementary School:Windham Ashland Central School
-
High School District:Windham Ashland Jewitt
-
Middle School:Windham Ashland Central School
-
Elementary School District:Windham-Ashland-Jewitt
-
Middle School District:Windham-Ashland-Jewitt
The Community
-
Association:false
-
Senior Community:false
-
Pool Private:false
Parking
-
Garage:true
-
Garage Spaces:4
-
Carport:false
Monthly cost estimate

Asking price
$700,000
| Expense | Monthly cost |
|---|---|
|
Mortgage
This calculator is intended for planning and education purposes only. It relies on assumptions and information provided by you regarding your goals, expectations and financial situation, and should not be used as your sole source of information. The output of the tool is not a loan offer or solicitation, nor is it financial or legal advice. |
$3,748
|
| Taxes | $478 |
| Insurance | $192 |
| Utilities | $235 See report |
| Total | $4,653/mo.* |
| *This is an estimate |
Air Pollution Index
Provided by ClearlyEnergy
The air pollution index is calculated by county or urban area using the past three years data. The index ranks the county or urban area on a scale of 0 (best) - 100 (worst) across the United Sates.
Sale history
| Date | Event | Source | Price | % Change |
|---|---|---|---|---|
|
7/16/25
Jul 16, 2025
|
Listed / Active | ONEKEY | $700,000 | 70.7% (16.9% / YR) |
|
5/14/21
May 14, 2021
|
NYSAMLS | $410,000 |












































