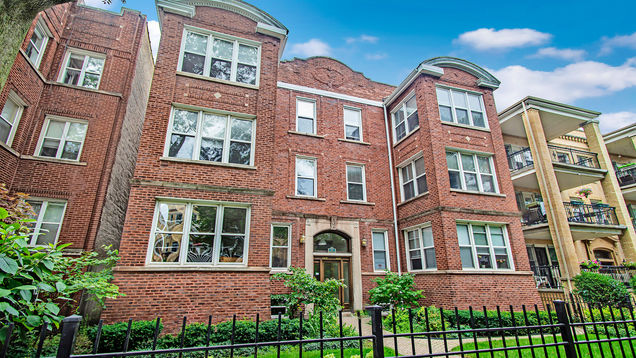4416 N Racine Avenue Unit 1S
Chicago, IL 60640
- 3 beds
- 3 baths
- 2,500 sqft
- $190 per sqft
- 1908 build
- – on site
More homes
Come and live your best life in this Extra Wide 3 Bedroom / 3 Bathroom Duplex Down Condo located on a Quiet, Tree-Lined Street that is moments to Wrigley Field, Montrose Beach and the Andersonville District and includes TWO GATED PARKING SPACES! Custom Stained Hardwood Floors flow throughout the Condo that features, Tall Ceilings, Custom Millwork and Great Natural Light. The Welcoming Fireside Living Room opens to a Charming Sunroom that offers Panoramic Views of the Neighborhood from the Large Windows. Down the Wide Hallway, with Convenient Walk-in Pantry, you'll find the Chef's Kitchen that boasts 42" Cabinets with Undermount Lighting, Custom Tiled Backsplash, Granite Countertops, Stainless Steel Appliances and a Large Breakfast Bar Island highlighted with Pendant Lighting. There is also a Large Dining Area that is ideal for entertaining. Sure to impress is the Main Level Owner's Suite with NEW Berber Carpet, Walk-in Closet and an Owner's EnSuite with Jacuzzi Tub and Separate Tiled Shower with Rainfall Shower Feature. To complete the Main Level there is Guest Bedroom with NEW Berber Carpet and a Full Guest Bathroom. The Custom Railing System leads you to the Lower Level where you'll find the Custom Home Theatre Room that features an Automated Descending Screen, High-Definition Projector, and an Integrated Surround Sound System. Also located on the Lower Level is a Generously Sized Bedroom, Full Bathroom, Large Laundry Room with Utility Sink, Work-from-Home Station with Custom Built-ins, Tons of Closet Storage and Private Storage Locker. With room for Outdoor Furniture, the Brand-New Custom Deck offers the perfect place to unwind after a long day. This Vintage Building has been Meticulously Maintained with the following improvements: Refurbished Iron Fence, Recently Upgraded Paver Walkway, Refinished Entryway, All Ductwork Cleaned and Protected, Recent Tuckpointing and Masonry Work, and All Windows in the Building have been Re-sealed. This Prime Location is moments to Shopping, Dining, Public Transportation and all the excitement Chicago offers!


Last checked:
As a licensed real estate brokerage, Estately has access to the same database professional Realtors use: the Multiple Listing Service (or MLS). That means we can display all the properties listed by other member brokerages of the local Association of Realtors—unless the seller has requested that the listing not be published or marketed online.
The MLS is widely considered to be the most authoritative, up-to-date, accurate, and complete source of real estate for-sale in the USA.
Estately updates this data as quickly as possible and shares as much information with our users as allowed by local rules. Estately can also email you updates when new homes come on the market that match your search, change price, or go under contract.
Checking…
•
Last updated Apr 17, 2025
•
MLS# 11178149 —
The Building
-
Year Built:1908
-
Rebuilt:No
-
New Construction:false
-
Basement:Full
-
Exterior Features:Deck
-
Disability Access:No
-
Other Equipment:Humidifier,Intercom,Ceiling Fan(s)
-
Stories Total:2
-
Living Area Source:Estimated
Interior
-
Room Type:Storage,Deck
-
Rooms Total:7
-
Interior Features:Hardwood Floors,1st Floor Bedroom,Theatre Room,1st Floor Full Bath,Laundry Hook-Up in Unit,Storage,Built-in Features,Walk-In Closet(s),Bookcases,Some Carpeting,Granite Counters
-
Laundry:Lower
-
Laundry:10X9
-
Laundry Features:In Unit,Laundry Chute
Room Dimensions
-
Living Area:2500
Location
-
Directions:From Montrose, turn north on Racine.
-
Location:84654
-
Location:10317
The Property
-
Parcel Number:14171250251004
-
Property Type:Residential
-
Lot Size Dimensions:COMMON
-
Waterfront:false
Listing Agent
- Contact info:
- Agent phone:
- (773) 965-1871
- Office phone:
- (773) 525-0900
Taxes
-
Tax Year:2019
-
Tax Annual Amount:9923
Beds
-
Bedrooms Total:3
-
Bedrooms Possible:3
Baths
-
Baths:3
-
Full Baths:3
The Listing
-
Short Sale:Not Applicable
-
Special Listing Conditions:None
Heating & Cooling
-
Heating:Natural Gas
-
Cooling:Central Air
Utilities
-
Sewer:Public Sewer
-
Water Source:Public
Appliances
-
Appliances:Range,Microwave,Dishwasher,Refrigerator,Washer,Dryer,Disposal,Stainless Steel Appliance(s),Gas Cooktop,Gas Oven
Schools
-
Elementary School:Brenneman Elementary School
-
Elementary School District:299
-
Middle Or Junior School:Brenneman Elementary School
-
Middle Or Junior School District:299
-
High School:Senn High School
-
High School District:299
The Community
-
Pets Allowed:Cats OK,Dogs OK
-
Association Fee:417
-
Association Fee Includes:Insurance
-
Association Fee Frequency:Monthly
-
Master Assoc Fee Frequency:Not Required
Parking
-
Parking Total:2
-
Parking Features:Assigned,More Than 1 Spc/Unit,Secured
-
Parking Onsite:Yes
-
Parking Ownership:Owned
Walk Score®
Provided by WalkScore® Inc.
Walk Score is the most well-known measure of walkability for any address. It is based on the distance to a variety of nearby services and pedestrian friendliness. Walk Scores range from 0 (Car-Dependent) to 100 (Walker’s Paradise).
Soundscore™
Provided by HowLoud
Soundscore is an overall score that accounts for traffic, airport activity, and local sources. A Soundscore rating is a number between 50 (very loud) and 100 (very quiet).
Air Pollution Index
Provided by ClearlyEnergy
The air pollution index is calculated by county or urban area using the past three years data. The index ranks the county or urban area on a scale of 0 (best) - 100 (worst) across the United Sates.
Max Internet Speed
Provided by BroadbandNow®
View a full reportThis is the maximum advertised internet speed available for this home. Under 10 Mbps is in the slower range, and anything above 30 Mbps is considered fast. For heavier internet users, some plans allow for more than 100 Mbps.
Sale history
| Date | Event | Source | Price | % Change |
|---|---|---|---|---|
|
9/10/21
Sep 10, 2021
|
Sold | MRED | $475,000 | -2.9% |
|
8/8/21
Aug 8, 2021
|
Sold Subject To Contingencies | MRED | $489,000 | |
|
8/4/21
Aug 4, 2021
|
Listed / Active | MRED | $489,000 | 11.1% (1.6% / YR) |







































