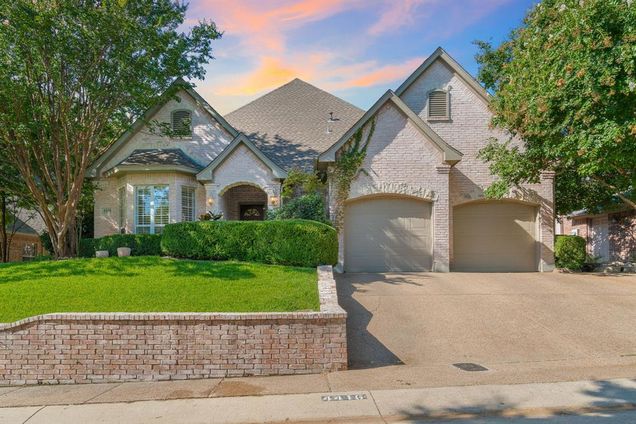4416 Brampton Court
Fort Worth, TX 76116
Map
- 3 beds
- 4 baths
- 3,587 sqft
- 9,583 sqft lot
- $179 per sqft
- 1998 build
- – on site
More homes
Sophisticated, warm, and rare opportunity in gated, private Hampton Place. Close to the Shops at Clearfork, Waterside, Whole Foods, Ridglea Country Club, private schools, hospitals, and more. Quiet, established enclave filled with graceful homes, and beautiful mature shade trees. This special home features TWO primary bedrooms - BOTH downstairs, split from one another, and boasting ensuite baths, separate walk-in showers and soaking tubs, generous vanities, and big closets. A HUGE third bedroom upstairs with a full bath, giant closet, and fabulous built-ins makes for the perfect guest or teenage suite. Custom installed tile, plantation shutters, retextured and painted interior, recessed lighting - all on dimmers - extensive crown molding, built-ins, and more punctuate the soft contemporary interior. Spacious kitchen with chef's grade appliances; decked-out laundry room; spacious back porch looks on a peaceful, lusciously landscaped backyard. New HVAC and water heater, too!

Last checked:
As a licensed real estate brokerage, Estately has access to the same database professional Realtors use: the Multiple Listing Service (or MLS). That means we can display all the properties listed by other member brokerages of the local Association of Realtors—unless the seller has requested that the listing not be published or marketed online.
The MLS is widely considered to be the most authoritative, up-to-date, accurate, and complete source of real estate for-sale in the USA.
Estately updates this data as quickly as possible and shares as much information with our users as allowed by local rules. Estately can also email you updates when new homes come on the market that match your search, change price, or go under contract.
Checking…
•
Last updated Jun 20, 2025
•
MLS# 20424442 —
The Building
-
Year Built:1998
-
Year Built Details:Preowned
-
Architectural Style:Traditional
-
Structural Style:Garden/Zero Lot Line, Single Detached
-
Window Features:Bay Window(s), Shutters, Window Coverings
-
Patio And Porch Features:Covered, Front Porch, Rear Porch, Roof Top Deck/Patio
-
Security Features:Gated Community, Security System, Smoke Detector(s)
-
Accessibility Features:No
-
Roof:Composition
-
Basement:No
-
Foundation Details:Slab
-
Levels:Two
-
Green Energy Efficient:Drought Tolerant Plants, HVAC, Waterheater
-
Construction Materials:Brick, Rock/Stone
Interior
-
Interior Features:Built-in Features, Cathedral Ceiling(s), Chandelier, Dry Bar, Eat-in Kitchen, High Speed Internet Available, Kitchen Island, Pantry, Smart Home System, Walk-In Closet(s), In-Law Suite Floorplan
-
Flooring:Ceramic Tile, Cork, Travertine Stone
-
Fireplaces Total:1
-
Fireplace Features:Gas Starter, Living Room, Wood Burning
-
Laundry Features:Electric Dryer Hookup, Utility Room, Full Size W/D Area, Washer Hookup
-
# of Dining Areas:1
-
# of Living Areas:2
Room Dimensions
-
Living Area:3587.00
Location
-
Directions:From I20-E take exit 429B toward Winscott Rd. Turn L on Winscott, turn L on Tanqueray Pl, turn L on Chauncery Pl, turn R on Brampton Ct. Property will be on the L side.
-
Latitude:32.70757400
-
Longitude:-97.42164400
The Property
-
Property Type:Residential
-
Property Subtype:Single Family Residence
-
Property Attached:No
-
Parcel Number:06592023
-
Lot Features:Cul-De-Sac, Few Trees, Interior Lot, Landscaped, Many Trees, Sprinkler System, Subdivision, Zero Lot Line
-
Lot Size:Less Than .5 Acre (not Zero)
-
Lot Size SqFt:9583.2000
-
Lot Size Acres:0.2200
-
Lot Size Area:0.2200
-
Lot Size Units:Acres
-
Easements:Electric, Utilities
-
Fencing:Brick, Wood
-
Soil Type:Unknown
-
Exterior Features:Covered Patio/Porch, Rain Gutters, Lighting, Private Yard
-
Will Subdivide:No
Listing Agent
- Contact info:
- No listing contact info available
Taxes
-
Tax Lot:10R
-
Tax Legal Description:HAMPTON PLACE - FORT WORTH LOT 10R
Beds
-
Bedrooms Total:3
Baths
-
Total Baths:3.10
-
Total Baths:4
-
Full Baths:3
-
Half Baths:1
The Listing
Heating & Cooling
-
Heating:Central, Fireplace(s), Natural Gas
-
Cooling:Attic Fan, Ceiling Fan(s), Central Air, Electric
Utilities
-
Utilities:City Sewer, City Water, Curbs, Sidewalk, Underground Utilities
Appliances
-
Appliances:Commercial Grade Range, Commercial Grade Vent, Dishwasher, Disposal, Microwave, Double Oven, Plumbed For Gas in Kitchen, Refrigerator
Schools
-
School District:Fort Worth ISD
-
Elementary School:Ridgleahil
-
Elementary School Name:Ridgleahil
-
Middle School Name:Monnig
-
High School Name:Arlngtnhts
The Community
-
Subdivision Name:Hampton Place Fort Worth
-
Community Features:Curbs, Gated, Perimeter Fencing, Sidewalks
-
Pool:No
-
Association Type:Mandatory
-
Association Fee:1500
-
Association Fee Includes:Maintenance Grounds
-
Association Fee Frequency:Annually
Parking
-
Garage:Yes
-
Attached Garage:Yes
-
Garage Spaces:2
-
Garage Length:24
-
Garage Width:24
-
Covered Spaces:2
-
Parking Features:Garage Single Door, Driveway, Garage Door Opener, Garage Faces Front, Lighted, Oversized, Side By Side, Storage
Soundscore™
Provided by HowLoud
Soundscore is an overall score that accounts for traffic, airport activity, and local sources. A Soundscore rating is a number between 50 (very loud) and 100 (very quiet).
Air Pollution Index
Provided by ClearlyEnergy
The air pollution index is calculated by county or urban area using the past three years data. The index ranks the county or urban area on a scale of 0 (best) - 100 (worst) across the United Sates.

