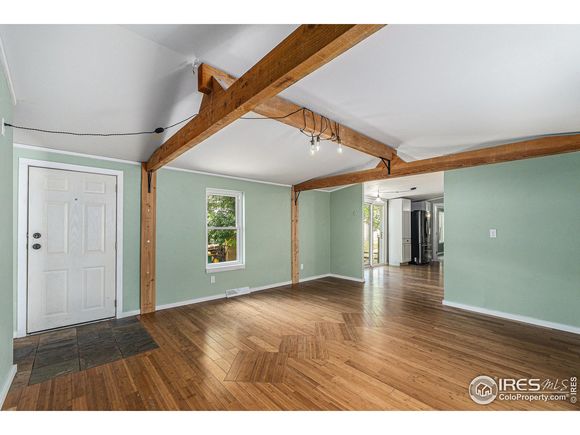4412 E Mulberry St Unit 322
Fort Collins, CO 80524
Map
- 3 beds
- 3 baths
- – sqft
- 1998 build
- – on site
Welcome to this well-maintained 3-bedroom, 2-bathroom home in the desirable Cloverleaf community in Fort Collins. Featuring a split-bedroom layout, the primary suite with en suite bath and jacuzzi tub is thoughtfully separated from the other two bedrooms for added privacy. Enjoy multiple access points, including a sliding glass door off the Trex deck leading into the kitchen, plus a covered front porch-perfect for relaxing outdoors. Inside, the home offers new flooring, updated light fixtures, a smart thermostat, and central air conditioning for year-round comfort. The updated kitchen features newer stainless steel appliances, under-cabinet lighting, and a gas line ready for your outdoor grill. Additional upgrades include newer windows, a durable metal roof and gutters, and a 12x14 storage shed for all your extra gear. You'll also love the established raspberry and strawberry plants, along with blooming peony bushes in the yard. This home offers both comfort and character-schedule your showing today!

Last checked:
As a licensed real estate brokerage, Estately has access to the same database professional Realtors use: the Multiple Listing Service (or MLS). That means we can display all the properties listed by other member brokerages of the local Association of Realtors—unless the seller has requested that the listing not be published or marketed online.
The MLS is widely considered to be the most authoritative, up-to-date, accurate, and complete source of real estate for-sale in the USA.
Estately updates this data as quickly as possible and shares as much information with our users as allowed by local rules. Estately can also email you updates when new homes come on the market that match your search, change price, or go under contract.
Checking…
•
Last updated Jul 18, 2025
•
MLS# 6448 —
The Building
-
Year Built:1998
-
Construction Materials:Vinyl Siding
-
Total SqFt:1,216 Sqft
-
Unit Number:322
-
Roof:Metal
-
Patio And Porch Features:Deck
-
Green Energy Efficient:Thermostat
Interior
-
Interior Features:High Speed Internet
-
Living Room Features:Luxury Vinyl Floor
-
Kitchen Features:Luxury Vinyl Floor
-
Laundry Features:Washer/Dryer Hookups
Room Dimensions
-
Living Area Units:Square Feet
-
Living Room Area:238
-
Living Room Length:17
-
Living Room Width:14
-
Kitchen Length:15
-
Kitchen Area:210
-
Kitchen Width:14
-
Master Bedroom Area:182
-
Master Bedroom Width:14
-
Master Bedroom Length:13
-
Bedroom 2 Area:112
-
Bedroom 2 Length:8
-
Bedroom 3 Length:8
-
Bedroom 2 Width:14
-
Bedroom 3 Area:88
-
Bedroom 3 Width:11
-
Laundry Room Length:6
-
Laundry Room Width:3
Financial & Terms
-
Listing Terms:Cash
Location
-
Directions:Home is located on a corner lot on the far east side of the park, on the corner of Pinon Cir and Boxelder.
-
Coordinates:-104.991808, 40.586597
-
Latitude:40.586597
-
Longitude:-104.991808
The Property
-
Property Type:Manufactured In Park
-
Property Subtype:Mobile/Manufactured w/o Land
-
Lot Features:Corner Lot
-
Lot Size Units:Square Feet
-
Exclusions:Seller's personal property
-
Horse:false
-
Other Structures:Storage
-
Waterfront:false
-
Road Surface Type:Paved
-
Has Water Rights:No
Listing Agent
- Contact info:
- No listing contact info available
Taxes
-
Tax Year:2024
-
Tax Annual Amount:$97.21
Beds
-
Bedrooms Total:3
-
Bedroom 2 Features:Luxury Vinyl Floor
-
Bedroom 3 Features:Luxury Vinyl Floor
-
Master Bedroom Features:Luxury Vinyl Floor
Baths
-
Total Baths:3
-
Three Quarter Baths:1
-
Full Baths:2
-
Master Bath Features:Tub+Shower Primary
The Listing
-
Special Listing Conditions:Private Owner
Heating & Cooling
-
Heating:Forced Air
-
Heating:true
-
Cooling:Central Air
-
Cooling:true
Utilities
-
Utilities:Electricity Available
-
Electric:Electric
-
Sewer:District Sewer
-
Water Source:District Water, Cloverleaf
Appliances
-
Appliances:Electric Range/Oven
The Community
-
Association:false
-
Subdivision Name:Cloverleaf
-
Spa:true
-
Spa Features:Bath
-
Senior Community:false
Parking
-
Garage Type:None
-
Attached Garage:false
Monthly cost estimate

Asking price
$95,000
| Expense | Monthly cost |
|---|---|
|
Mortgage
This calculator is intended for planning and education purposes only. It relies on assumptions and information provided by you regarding your goals, expectations and financial situation, and should not be used as your sole source of information. The output of the tool is not a loan offer or solicitation, nor is it financial or legal advice. |
$508
|
| Taxes | $8 |
| Insurance | $44 |
| Utilities | N/A |
| Total | $560/mo.* |
| *This is an estimate |
Soundscore™
Provided by HowLoud
Soundscore is an overall score that accounts for traffic, airport activity, and local sources. A Soundscore rating is a number between 50 (very loud) and 100 (very quiet).
Sale history
| Date | Event | Source | Price | % Change |
|---|---|---|---|---|
|
7/18/25
Jul 18, 2025
|
Listed / Active | IRES | $95,000 |





















