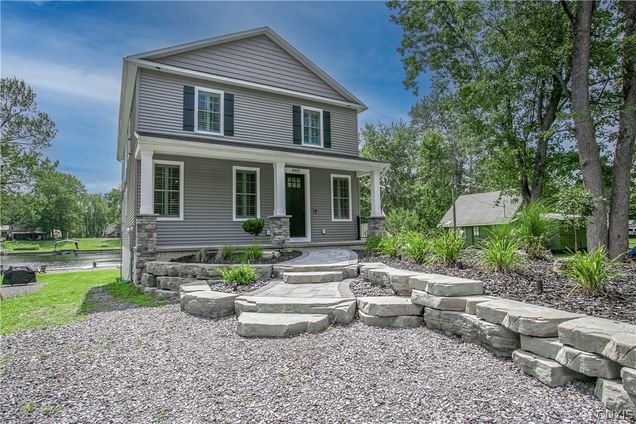4410 Riverview Road
Clay, NY 13029
Map
- 3 beds
- 3 baths
- 2,072 sqft
- 13,500 sqft lot
- $272 per sqft
- 2021 build
- – on site
More homes
Opportunity awaits to Live the Dream or Airbnb! Spectacular newly constructed home on 50' of Oneida waterfront! Almost 2100sf of luxury living space with every upgrade imaginable. 1st floor owner's suite with separate California closets and gorgeous bath with tile inlays and rain shower. 4" white oak floors w/Rubio monocoat white wash throughout. Tile floors have in-floor radiant heat. Massive eat-in kitchen is immersed in natural light and features hand-made cabinets, Cambria quartz countertops, GE Cafe appliances and blanco ikon farmhouse sink. The 18' custom stone wood burning (w/gas hookup) fireplace is the focal point of this amazing space. Just off to the side are sliders to your outdoor living area and views. Joint 1st floor laundry and 1/2 bath. Upstairs you'll find a large loft with a cool bar overlooking the 1st floor. There is a 2nd full bath, a 2nd bedroom with walk-in closet, and a 3rd bedroom/office. Full walk-out basement with dual sliders and door to fenced in area for pets! The exterior seasonal room under the composite deck features a propane fireplace and is ready for finishing. Don't miss out on this incredible opportunity to live the good life!

Last checked:
As a licensed real estate brokerage, Estately has access to the same database professional Realtors use: the Multiple Listing Service (or MLS). That means we can display all the properties listed by other member brokerages of the local Association of Realtors—unless the seller has requested that the listing not be published or marketed online.
The MLS is widely considered to be the most authoritative, up-to-date, accurate, and complete source of real estate for-sale in the USA.
Estately updates this data as quickly as possible and shares as much information with our users as allowed by local rules. Estately can also email you updates when new homes come on the market that match your search, change price, or go under contract.
Checking…
•
Last updated Dec 26, 2023
•
MLS# S1428713 —
The Building
-
Year Built:2021
-
Year Built Details:Existing
-
Construction Materials:VinylSiding
-
Architectural Style:Colonial,TwoStory
-
Roof:Asphalt
-
Basement:Full,WalkOutAccess
-
Basement:true
-
Foundation Details:Block
-
Exterior Features:Deck,Dock,Fence,GravelDriveway,PropaneTankLeased,SeeRemarks
-
Door Features:SlidingDoors
-
Patio And Porch Features:Deck,Open,Porch
-
Green Energy Efficient:Appliances,Windows
-
Levels:Two
-
Building Area Total:2072.0
Interior
-
Rooms Total:9
-
Interior Features:CeilingFans,EatinKitchen,KitchenIsland,KitchenFamilyRoomCombo,Pantry,QuartzCounters,SlidingGlassDoors,Loft,MainLevelPrimary,PrimarySuite,ProgrammableThermostat
-
Flooring:CeramicTile,Hardwood,Tile,Varies
-
Fireplace:true
-
Fireplaces Total:3
-
Laundry Features:MainLevel
-
Stories:2
-
Stories Total:2
Room Dimensions
-
Living Area:2,072 Sqft
Location
-
Directions:Turn left onto NY-31 W Turn right onto Caughdenoy Rd Turn left onto Black Creek Rd Turn left onto Riverview Rd
The Property
-
Property Type:Residential
-
Property Subtype:SingleFamilyResidence
-
Property Condition:Resale
-
Parcel Number:312489-038-000-0001-027-000-0000
-
Lot Size Dimensions:50X270
-
Lot Size Acres:0.3099
-
Lot Size SqFt:13500.0
-
Lot Size Area:0.3099
-
Lot Size Units:Acres
-
Frontage Length:50
-
Waterfront:true
-
Waterfront Features:BeachAccess,RiverAccess,Stream,SeeRemarks,WaterAccess
-
Water Body Name:Oneida River
-
Fencing:Partial
Listing Agent
- Contact info:
- Agent phone:
- (315) 487-4100
- Office phone:
- (315) 487-4100
Taxes
-
Tax Lot:27
-
Tax Annual Amount:3593.0
-
Tax Assessed Value:2500
Beds
-
Bedrooms Total:3
-
Main Level Bedrooms:1
Baths
-
Total Baths:3
-
Full Baths:2
-
Half Baths:1
-
Main Level Baths:2
The Listing
Heating & Cooling
-
Heating:Gas,Propane,ForcedAir,RadiantFloor,Radiant
-
Heating:true
-
Cooling:CentralAir
-
Cooling:true
Utilities
-
Utilities:CableAvailable,HighSpeedInternetAvailable,WaterConnected
-
Electric:CircuitBreakers
-
Sewer:SepticTank
-
Water Source:Connected,Lake,Public,River
Appliances
-
Appliances:Dryer,Dishwasher,GasOven,GasRange,Microwave,Refrigerator,TanklessWaterHeater,Washer
Schools
-
Elementary School District:Central Square
-
Middle Or Junior School District:Central Square
-
High School District:Central Square
The Community
-
Subdivision Name:River View Park
Parking
-
Garage:true
-
Garage Spaces:1.5
-
Parking Features:Detached
Soundscore™
Provided by HowLoud
Soundscore is an overall score that accounts for traffic, airport activity, and local sources. A Soundscore rating is a number between 50 (very loud) and 100 (very quiet).
Air Pollution Index
Provided by ClearlyEnergy
The air pollution index is calculated by county or urban area using the past three years data. The index ranks the county or urban area on a scale of 0 (best) - 100 (worst) across the United Sates.
Sale history
| Date | Event | Source | Price | % Change |
|---|---|---|---|---|
|
11/2/22
Nov 2, 2022
|
Sold | NYSAMLS | $565,000 |


















































