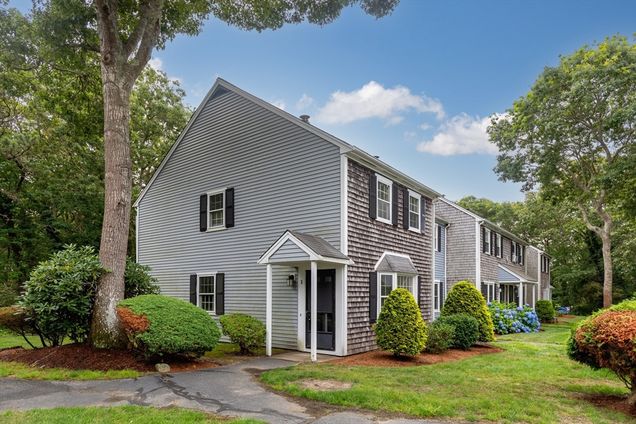441 Buck Island Rd Unit E1
Yarmouth, MA 02673
Map
- 2 beds
- 2 baths
- 1,080 sqft
- $338 per sqft
- 1982 build
- – on site
Just steps from Sandy Pond Recreation Area—with public tennis courts, a swimming area, playground, a dog park and only minutes from Sea Gull Beach—this end-unit condo offers the perfect mix of location and potential. You’ve seen the photos, and your imagination is already running—can’t you just picture yourself making this 2-bedroom, 1.5-bath gem your own? Channel your inner HGTV star and bring your vision to life! Lovingly cared for by its original owner, it's now ready for your updates and personal touch, unless you like the 80's vibe! Enjoy a private patio complete with an outdoor shower—perfect after a day of sand and sun. BONUS: Recently added mini-splits for efficient heating and cooling. Why rent when you can own? Whether you're starting fresh or slowing down, this condo is ready to help you make the most of every moment. Welcome home—and let the memories begin.

Last checked:
As a licensed real estate brokerage, Estately has access to the same database professional Realtors use: the Multiple Listing Service (or MLS). That means we can display all the properties listed by other member brokerages of the local Association of Realtors—unless the seller has requested that the listing not be published or marketed online.
The MLS is widely considered to be the most authoritative, up-to-date, accurate, and complete source of real estate for-sale in the USA.
Estately updates this data as quickly as possible and shares as much information with our users as allowed by local rules. Estately can also email you updates when new homes come on the market that match your search, change price, or go under contract.
Checking…
•
Last updated Jul 16, 2025
•
MLS# 73405014 —
The Building
-
Year Built:1982
-
Year Built Details:Actual
-
Year Built Source:Public Records
-
Building Name:Briarwood
-
Structure Type:Townhouse
-
Unit Number:E1
-
# of Units Total:66
-
Roof:Shingle
-
Entry Level:1
-
Stories:2
-
Stories Total:2
-
Basement:N
-
Common Walls:End Unit
-
Exterior Features:Patio
-
Patio And Porch Features:Patio
-
Building Area Total:1080
-
Building Area Units:Square Feet
-
Building Area Source:Public Records
Interior
-
Living Room Level:Main,First
-
Rooms Total:5
-
Living Room Features:Flooring - Wall to Wall Carpet
-
Kitchen Level:Main,First
-
Kitchen Features:Flooring - Vinyl
-
Dining Room Level:Main,First
-
Dining Room Features:Flooring - Wall to Wall Carpet
-
Flooring:Carpet
-
Fireplace:true
-
Fireplaces Total:1
-
Laundry Features:Flooring - Vinyl
Room Dimensions
-
Living Area:1080
-
Living Area Source:Public Record
Location
-
Directions:Camp St or Higgins Crowell Rd to Buck Island Rd- Briarwood condos- unit is in the back
-
Longitude:-70.248526
-
Latitude:41.658898
The Property
-
Property Type:Residential
-
Property Subtype:Condominium
-
Parcel Number:M:0046 B:00022 L:0CE1,2416414
-
Lot Size Units:Acres
-
Waterview:No
-
Waterfront:false
-
Waterfront Features:Lake/Pond
-
Farm Land Area Units:Square Feet
Listing Agent
- Contact info:
- Office phone:
- (781) 891-4404
Taxes
-
Tax Year:2025
-
Tax Book Number:10500
-
Tax Annual Amount:2631
-
Tax Assessed Value:371600
Beds
-
Bedrooms Total:2
-
Master Bedroom Level:Second
-
Master Bedroom Features:Closet, Flooring - Wall to Wall Carpet
-
Bedroom 2 Level:Second
-
Bedroom 2 Features:Flooring - Wall to Wall Carpet
Baths
-
Total Baths:1.5
-
Total Baths:2
-
Full Baths:1
-
Half Baths:1
-
Bathroom 1 Level:First
-
Bathroom 1 Features:Bathroom - Half
-
Bathroom 2 Level:Second
-
Bathroom 2 Features:Bathroom - Full
-
Master Bath Features:No
The Listing
-
Home Warranty:false
Heating & Cooling
-
Heating:Heat Pump
-
Heating:true
-
Cooling:Heat Pump
-
Cooling:true
Utilities
-
Utilities:for Electric Range
-
Sewer:Private Sewer
-
Water Source:Public
Appliances
-
Appliances:Range
The Community
-
Community Features:Public Transportation
-
Association Fee:400
-
Association Fee Includes:Sewer
-
Association Fee Frequency:Monthly
-
Spa:false
-
Senior Community:false
Parking
-
Parking Features:Assigned
-
Parking Total:1
-
Attached Garage:false
-
Garage:true
-
Carport:false
Monthly cost estimate

Asking price
$365,900
| Expense | Monthly cost |
|---|---|
|
Mortgage
This calculator is intended for planning and education purposes only. It relies on assumptions and information provided by you regarding your goals, expectations and financial situation, and should not be used as your sole source of information. The output of the tool is not a loan offer or solicitation, nor is it financial or legal advice. |
$1,959
|
| Taxes | $219 |
| Insurance | $100 |
| HOA fees | $400 |
| Utilities | $178 See report |
| Total | $2,856/mo.* |
| *This is an estimate |
Soundscore™
Provided by HowLoud
Soundscore is an overall score that accounts for traffic, airport activity, and local sources. A Soundscore rating is a number between 50 (very loud) and 100 (very quiet).
Air Pollution Index
Provided by ClearlyEnergy
The air pollution index is calculated by county or urban area using the past three years data. The index ranks the county or urban area on a scale of 0 (best) - 100 (worst) across the United Sates.
Sale history
| Date | Event | Source | Price | % Change |
|---|---|---|---|---|
|
7/16/25
Jul 16, 2025
|
Listed / Active | MLSPIN | $365,900 |































