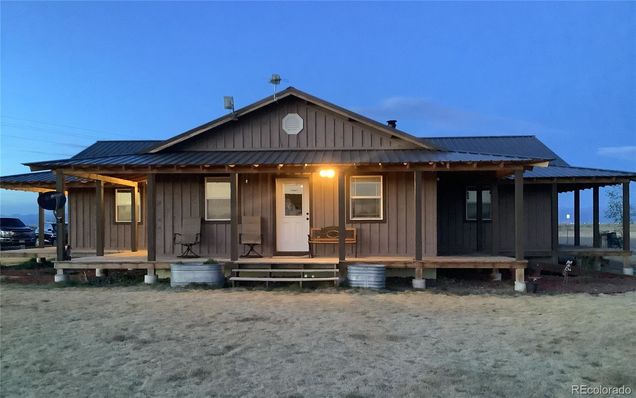44050 County Road B
Center, CO 81125
Map
- 3 beds
- 2 baths
- 1,800 sqft
- ~3 acre lot
- $210 per sqft
- 2018 build
- – on site
More homes
BID PROCESS: 1. No showings until Tuesday, May 24, 2022. 2. Buyers are requested to present their `highest & best` offer to Parr Real Estate on/or before noon on Tuesday, June 7, 2022. 3. Earnest money of $5,000, in the form of `cashier`s check' will need to be presented with offer. 4. Buyer(s) must also provide proof of funds that are available at the time of the offer to close this deal. 5. ANY & ALL offers will be presented to Sellers AFTER this deadline. 6. Sellers will decide which offer, if any, will be accepted by noon on Wednesday, June 8th, 2022. 7. Those bids not accepted will have their cashier`s checks returned to them within 5 business days. *Furniture is negotiable. NOTE: Property's well is permitted for 'In House Use Only". However, augmentation for outside usage may be applied for through the San Luis Valley Conservancy District at Buyers Expense.

Last checked:
As a licensed real estate brokerage, Estately has access to the same database professional Realtors use: the Multiple Listing Service (or MLS). That means we can display all the properties listed by other member brokerages of the local Association of Realtors—unless the seller has requested that the listing not be published or marketed online.
The MLS is widely considered to be the most authoritative, up-to-date, accurate, and complete source of real estate for-sale in the USA.
Estately updates this data as quickly as possible and shares as much information with our users as allowed by local rules. Estately can also email you updates when new homes come on the market that match your search, change price, or go under contract.
Checking…
•
Last updated Sep 26, 2023
•
MLS# 6466979 —
The Building
-
Year Built:2018
-
Builder Name:Custom
-
Construction Materials:Frame, ICFs (Insulated Concrete Forms), Wood Siding
-
Building Area Total:1800
-
Building Area Source:Plans
-
Structure Type:House
-
Roof:Metal
-
Foundation Details:Block, Concrete Perimeter, Structural
-
Levels:One
-
Basement:false
-
Architectural Style:Traditional
-
Direction Faces:Southwest
-
Exterior Features:Dog Run, Fire Pit, Private Yard
-
Patio And Porch Features:Covered, Deck, Front Porch, Wrap Around
-
Window Features:Double Pane Windows, Window Coverings, Window Treatments
-
Above Grade Finished Area:1800
Interior
-
Interior Features:Ceiling Fan(s), Eat-in Kitchen, Five Piece Bath, Kitchen Island, Smart Lights
-
Furnished:Negotiable
-
Flooring:Carpet, Vinyl
-
Fireplaces Total:1
-
Fireplace Features:Free Standing, Wood Burning Stove
-
Laundry Features:Laundry Closet
Room Dimensions
-
Living Area:1800
Financial & Terms
-
Ownership:Individual
-
Possession:Closing/DOD
Location
-
Latitude:37.76163909
-
Longitude:-106.20270959
The Property
-
Property Type:Residential
-
Property Subtype:Single Family Residence
-
Parcel Number:485527499020
-
Zoning:SINGLE FAMILY
-
Lot Features:Corner Lot
-
Lot Size Area:2.64
-
Lot Size Acres:2.64
-
Lot Size SqFt:114,998 Sqft
-
Lot Size Units:Acres
-
Exclusions:1. The only thing staying in garage and shed is the wood bench along south wall in garage. 2. All household possessions/furniture/desks/artwork/decorations/rugs 3. Coat tree/bench 4. House and garage touch button locks 5. Tall white cupboard in owner bath 6. All outdoor furniture / wind vanes/ decorations/grill
-
Fencing:Full
-
Horse:false
-
Vegetation:Mixed
-
Road Responsibility:Public Maintained Road
-
Road Frontage Type:Public, Year Round
-
Road Surface Type:Paved
Listing Agent
- Contact info:
- Agent phone:
- (719) 588-3815
- Office phone:
- (719) 588-3815
Taxes
-
Tax Year:2021
-
Tax Annual Amount:$1,493
Beds
-
Bedrooms Total:3
-
Main Level Bedrooms:3
Baths
-
Total Baths:2
-
Full Baths:2
-
Main Level Baths:2
The Listing
Heating & Cooling
-
Heating:Electric, Wood Stove
-
Cooling:None
Utilities
-
Utilities:Electricity Connected, Propane
-
Sewer:Septic Tank
-
Well Type:Private
-
Water Included:Yes
-
Water Source:Well
Appliances
-
Appliances:Convection Oven, Dishwasher, Disposal, Dryer, Gas Water Heater, Oven, Range, Range Hood, Refrigerator, Self Cleaning Oven, Washer
Schools
-
Elementary School:Haskin
-
Elementary School District:Center 26 JT
-
Middle Or Junior School:Skoglund
-
Middle Or Junior School District:Center 26 JT
-
High School:Center
-
High School District:Center 26 JT
The Community
-
Subdivision Name:None
-
Association:false
-
Senior Community:false
Parking
-
Parking Total:2
-
Parking Features:Driveway-Dirt, Storage
-
Attached Garage:false
-
Garage Spaces:2
Walk Score®
Provided by WalkScore® Inc.
Walk Score is the most well-known measure of walkability for any address. It is based on the distance to a variety of nearby services and pedestrian friendliness. Walk Scores range from 0 (Car-Dependent) to 100 (Walker’s Paradise).
Air Pollution Index
Provided by ClearlyEnergy
The air pollution index is calculated by county or urban area using the past three years data. The index ranks the county or urban area on a scale of 0 (best) - 100 (worst) across the United Sates.


































