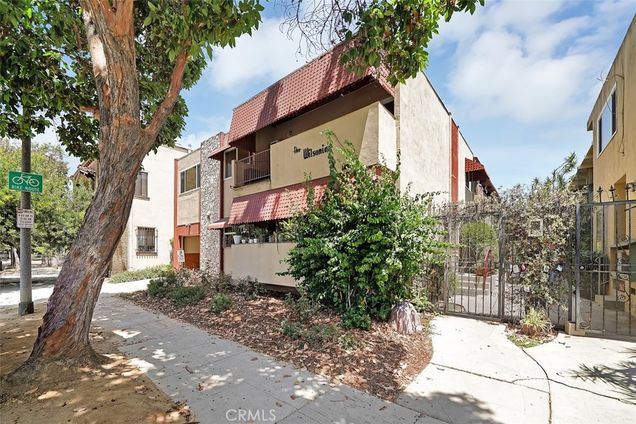440 Chestnut Avenue Unit 2E
Long Beach, CA 90802
Map
- 2 beds
- 2 baths
- 1,098 sqft
- 7,506 sqft lot
- $305 per sqft
- 1962 build
- – on site
More homes
Welcome back to this fantastic OYO after some upgrades! Meet 440 Chestnut Ave, 2E, a delightful 2-bedroom, 2-bathroom residence nestled in the heart of Downtown Long Beach, CA 90802. This inviting unit features an open living room and dining area, creating a spacious and welcoming atmosphere. The generously sized bedrooms offer plenty of room for comfortable living, with the primary bedroom boasting a roomy closet for your storage needs. The kitchen has received thoughtful updates, showcasing modern appliances, quartz countertops, a subway backsplash, and ample cupboard and counter space. Notable unit features include an AC wall unit and a 1-car garage for your convenience. The HOA maintains the grounds in this gated community, and there's also an on-site coin-operated washer and dryer laundry room. Situated just minutes from the beach, the marina, Long Beach Convention Center, Aquarium of the Pacific, Shoreline Aquatic Park, and The Pike Outlets, this property perfectly blends convenience and entertainment. Plus, it offers easy access to popular dining spots, city nightlife, freeways, and the metro station, making it an ideal choice for your next venture!

Last checked:
As a licensed real estate brokerage, Estately has access to the same database professional Realtors use: the Multiple Listing Service (or MLS). That means we can display all the properties listed by other member brokerages of the local Association of Realtors—unless the seller has requested that the listing not be published or marketed online.
The MLS is widely considered to be the most authoritative, up-to-date, accurate, and complete source of real estate for-sale in the USA.
Estately updates this data as quickly as possible and shares as much information with our users as allowed by local rules. Estately can also email you updates when new homes come on the market that match your search, change price, or go under contract.
Checking…
•
Last updated Nov 22, 2023
•
MLS# PW23145103 —
The Building
-
Year Built:1962
-
Year Built Source:Assessor
-
New Construction:No
-
Total Number Of Units:1
-
Unit Number:2E
-
Structure Type:Multi Family
-
Stories Total:1
-
Entry Level:2
-
Patio And Porch Features:None
-
Patio:1
-
Common Walls:1 Common Wall
Interior
-
Levels:One
-
Entry Location:2 floor
-
Kitchen Features:Quartz Counters
-
Eating Area:Dining Room
-
Flooring:Carpet, Vinyl
-
Room Type:Kitchen, Living Room, Walk-In Closet
-
Living Area Units:Square Feet
-
Living Area Source:Assessor
-
Fireplace:No
-
Fireplace:None
-
Laundry:Common Area
-
Laundry:1
Room Dimensions
-
Living Area:1098.00
Financial & Terms
-
Disclosures:Pet Restrictions
Location
-
Directions:Between 4th and 5th Street on Chestnut
-
Latitude:33.77246600
-
Longitude:-118.19597500
The Property
-
Property Type:Residential
-
Subtype:Own Your Own
-
Zoning:LBR4N
-
Lot Features:Walkstreet
-
Lot Size Area:7506.0000
-
Lot Size Acres:0.1723
-
Lot Size SqFt:7506.00
-
Lot Size Source:Assessor
-
View:1
-
View:City Lights, Neighborhood
-
Security Features:Carbon Monoxide Detector(s), Gated Community, Smoke Detector(s)
-
Exclusions:refrigerator, built in speakers, tenants belongings
-
Property Attached:1
-
Additional Parcels:No
-
Land Lease:No
-
Lease Considered:No
Listing Agent
- Contact info:
- No listing contact info available
Taxes
-
Tax Census Tract:5759.02
-
Tax Tract:575902
-
Tax Lot:10,12
Beds
-
Total Bedrooms:2
-
Main Level Bedrooms:2
Baths
-
Total Baths:2
-
Bathroom Features:Bathtub, Shower, Shower in Tub, Walk-in shower
-
Full & Three Quarter Baths:2
-
Main Level Baths:2
-
Full Baths:2
The Listing
-
Special Listing Conditions:Standard
-
Parcel Number:7280011054
Heating & Cooling
-
Cooling:Yes
-
Cooling:Wall/Window Unit(s)
Utilities
-
Utilities:Cable Available, Electricity Available, Electricity Connected, Natural Gas Available, Natural Gas Connected, Phone Available, Sewer Available, Sewer Connected, Water Available, Water Connected
-
Sewer:Public Sewer
-
Water Source:Public
Appliances
-
Appliances:Disposal, Gas Oven, Gas Range
-
Included:Yes
Schools
-
High School District:Long Beach Unified
The Community
-
Subdivision:Downtown (DT)
-
Subdivision:Downtown (DT)
-
Units in the Community:9
-
Features:Curbs, Gutters, Sidewalks, Storm Drains, Street Lights
-
Association Amenities:Pest Control, Maintenance Grounds, Trash, Sewer, Pet Rules, Pets Permitted, Controlled Access, Hot Water, Maintenance Front Yard
-
Association:Wilsonian HOA
-
Association:Yes
-
Association Fee:$349
-
Association Fee Frequency:Monthly
-
Pool:None
-
Senior Community:No
-
Private Pool:No
-
Spa Features:None
-
Assessments:Yes
-
Assessments:Unknown
Parking
-
Parking:Garage, Street
-
Parking Spaces:1.00
-
Attached Garage:No
-
Garage Spaces:1.00
-
Remotes:1
Walk Score®
Provided by WalkScore® Inc.
Walk Score is the most well-known measure of walkability for any address. It is based on the distance to a variety of nearby services and pedestrian friendliness. Walk Scores range from 0 (Car-Dependent) to 100 (Walker’s Paradise).
Soundscore™
Provided by HowLoud
Soundscore is an overall score that accounts for traffic, airport activity, and local sources. A Soundscore rating is a number between 50 (very loud) and 100 (very quiet).
Air Pollution Index
Provided by ClearlyEnergy
The air pollution index is calculated by county or urban area using the past three years data. The index ranks the county or urban area on a scale of 0 (best) - 100 (worst) across the United Sates.
Sale history
| Date | Event | Source | Price | % Change |
|---|---|---|---|---|
|
8/14/23
Aug 14, 2023
|
BRIDGE | $349,000 | ||
|
8/11/23
Aug 11, 2023
|
Listed / Active | CRMLS_CA | $349,000 |


















