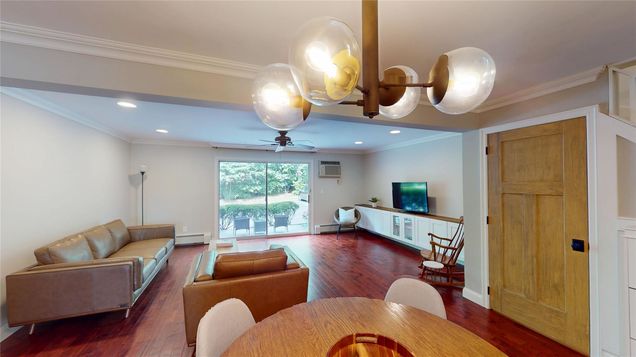44 Yorkshire Drive
Suffern, NY 10901
Map
- 3 beds
- 3 baths
- 1,507 sqft
- 871 sqft lot
- $331 per sqft
- 1970 build
- – on site
Welcome to 44 Yorkshire Drive in the sought-after Stonegate community of Suffern, NY. This beautifully maintained 3-bedroom, 2.5-bath townhouse is part of the highly rated Suffern Central School District, celebrated for its excellent teachers and supportive atmosphere. Step inside and you'll find a spacious, thoughtfully updated home with a finished basement and stylish upgrades throughout. The second floor features Armstrong vinyl flooring in the bedrooms and hallway, and the bathrooms are fitted with eco-friendly Sono Reposado Carrara vinyl floating floors—installed in 2021—imported from Germany and 100% free of PVC, formaldehyde, and phthalates with ultra-low VOC emissions. Enjoy the ease of modern living with recent additions like a KitchenAid dishwasher (2024) and LG washer/dryer (2023), as well as new basement windows, updated lighting, and new carpet on the stairs (2021). Utility costs are minimal—only electricity and internet—thanks to the HOA’s extensive coverage, which includes heat, gas, water, landscaping, snow removal, trash, and recycling. The external heating system is fully maintained by the building, so there's no cost or responsibility for repairs or replacement. Temperature control remains entirely in the homeowner's hands, offering peace of mind and comfort. This turn-key townhouse is ideal for anyone looking for low-maintenance living in a vibrant and welcoming neighborhood close to parks, shops, and transit. Don’t miss your chance to make this exceptional home yours!

Last checked:
As a licensed real estate brokerage, Estately has access to the same database professional Realtors use: the Multiple Listing Service (or MLS). That means we can display all the properties listed by other member brokerages of the local Association of Realtors—unless the seller has requested that the listing not be published or marketed online.
The MLS is widely considered to be the most authoritative, up-to-date, accurate, and complete source of real estate for-sale in the USA.
Estately updates this data as quickly as possible and shares as much information with our users as allowed by local rules. Estately can also email you updates when new homes come on the market that match your search, change price, or go under contract.
Checking…
•
Last updated Jul 17, 2025
•
MLS# 885969 —
Upcoming Open Houses
-
Saturday, 7/19
12:30pm-2:30pm -
Sunday, 7/20
12:30pm-2:30pm
The Building
-
Year Built:1970
-
Basement:true
-
Construction Materials:Brick, Stucco
-
Building Area Units:Square Feet
-
Structure Type:Townhouse
-
Laundry Features:In Basement
-
Attic:None
Interior
-
Living Area:1507
-
Total Rooms:6
-
Interior Features:Ceiling Fan(s), Eat-in Kitchen, Entertainment Cabinets, Primary Bathroom
-
Fireplace:false
-
Flooring:Carpet, Tile, Vinyl, Wood
-
Living Area Source:Public Records
Financial & Terms
-
Approval Required:No
-
Lease Considered:false
The Property
-
Lot Size Acres:0.02
-
Parcel Number:392607-055-063-0001-001-000-0440
-
Property Type:Residential
-
Property Subtype:Condominium
-
Lot Size SqFt:871 Sqft
-
Property Attached:true
-
Waterfront:false
Listing Agent
- Contact info:
- Agent phone:
- (845) 558-1969
- Office phone:
- (845) 358-2000
Taxes
-
Tax Year:2024
-
Tax Source:Municipality
-
Tax Annual Amount:9401.4
Beds
-
Total Bedrooms:3
Baths
-
Full Baths:2
-
Half Baths:1
-
Total Baths:3
The Listing
-
Special Listing Conditions:None
Heating & Cooling
-
Heating:Baseboard, Natural Gas
-
Cooling:Wall/Window Unit(s)
Utilities
-
Sewer:Public Sewer
-
Utilities:Trash Collection Public
-
Water Source:Public
-
Electric Company:Orange & Rockland
Appliances
-
Appliances:Dishwasher, Disposal, Dryer, Microwave, Refrigerator, Washer
Schools
-
High School:Suffern Senior High School
-
Elementary School:Richard P Connor Elementary School
-
High School District:Suffern
-
Middle School:Suffern Middle School
-
Elementary School District:Suffern
-
Middle School District:Suffern
The Community
-
Association:true
-
Senior Community:false
-
Association Name:Archway Property Mgmt
-
Association Fee:668
-
Association Fee Frequency:Monthly
-
Pets Allowed:No Restrictions
-
Association Fee Includes:Common Area Maintenance, Exterior Maintenance, Gas, Grounds Care, Heat, Hot Water, Sewer, Snow Removal, Trash, Water
Parking
-
Parking Features:Assigned, Common, Off Street, On Street, Parking Lot
-
Parking Total:2
-
Garage:false
-
Carport:false
Monthly cost estimate

Asking price
$499,000
| Expense | Monthly cost |
|---|---|
|
Mortgage
This calculator is intended for planning and education purposes only. It relies on assumptions and information provided by you regarding your goals, expectations and financial situation, and should not be used as your sole source of information. The output of the tool is not a loan offer or solicitation, nor is it financial or legal advice. |
$2,671
|
| Taxes | $783 |
| Insurance | $137 |
| HOA fees | $668 |
| Utilities | $218 See report |
| Total | $4,477/mo.* |
| *This is an estimate |
Soundscore™
Provided by HowLoud
Soundscore is an overall score that accounts for traffic, airport activity, and local sources. A Soundscore rating is a number between 50 (very loud) and 100 (very quiet).
Air Pollution Index
Provided by ClearlyEnergy
The air pollution index is calculated by county or urban area using the past three years data. The index ranks the county or urban area on a scale of 0 (best) - 100 (worst) across the United Sates.
Sale history
| Date | Event | Source | Price | % Change |
|---|---|---|---|---|
|
7/17/25
Jul 17, 2025
|
Listed / Active | ONEKEY | $499,000 |






























