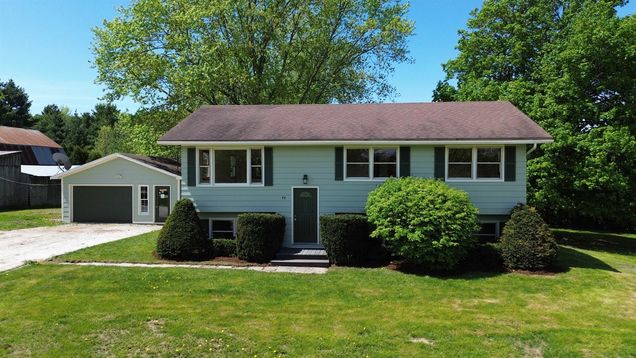44 Turquoise
Shelburne, VT 05482
Map
- – beds
- – baths
- 2,000 sqft
- ~1 acre lot
- $282 per sqft
- 1966 build
- – on site
This versatile single-family home with an accessory dwelling unit (ADU) offers endless possibilities. Set in a serene country setting adjacent to the Meach Cove land and trail system, this bright and inviting raised ranch blends charm, functionality, and income potential. The upper level features a sun-filled living room and a bright eat-in kitchen with a breakfast bar. Solid oak flooring flows throughout the living room, dining area, and hallway. Step out onto the spacious deck to enjoy your morning coffee or relax with a book while taking in picturesque backyard views. The lower-level in-law apartment has a separate entrance and offers the potential for rental income. It can also be easily reconnected to the main home to create a larger living space—ideal for multi-generational living. The flexible layout provides both privacy and versatility. A large barn offers ample room for storing equipment, recreational gear, or even housing animals. The two-car garage, with an additional workshop and storage area, is perfect for hobbyists or those needing extra space. Just minutes from the heart of Shelburne Village, the Shelburne Museum and Farm, shops, restaurants, Shelburne Beach, and top-rated schools, this property combines peaceful country living with convenient access to everything Shelburne has to offer.

Last checked:
As a licensed real estate brokerage, Estately has access to the same database professional Realtors use: the Multiple Listing Service (or MLS). That means we can display all the properties listed by other member brokerages of the local Association of Realtors—unless the seller has requested that the listing not be published or marketed online.
The MLS is widely considered to be the most authoritative, up-to-date, accurate, and complete source of real estate for-sale in the USA.
Estately updates this data as quickly as possible and shares as much information with our users as allowed by local rules. Estately can also email you updates when new homes come on the market that match your search, change price, or go under contract.
Checking…
•
Last updated Jun 6, 2025
•
MLS# 5041481 —
This property is listed in more than one place. See it here.
The Building
-
Year Built:1966
-
Pre-Construction:No
-
Construction Status:Existing
-
Construction Materials:Wood Frame
-
Architectural Style:Raised Ranch
-
Roof:Shingle
-
Foundation:Concrete
-
Total Stories:2
-
Total Units:2
-
Approx SqFt Total:2012
-
Approx SqFt Total Finished:2,000 Sqft
-
Approx SqFt Finished Above Grade:1,040 Sqft
-
Approx SqFt Finished Below Grade:960 Sqft
-
Approx SqFt Unfinished Below Grade:12
-
Approx SqFt Finished Building Source:Assessor
-
Approx SqFt Unfinished Building Source:Assessor
-
Approx SqFt Finished Above Grade Source:Assessor
-
Road Frontage Type:Shared
Interior
-
Flooring:Carpet, Hardwood
-
Basement:Yes
-
Basement Description:Finished
-
Basement Access Type:Interior
Location
-
Directions:West on Bostwick Road. Left on Turquoise Road. Property on right.
-
Latitude:44.367815009031730
-
Longitude:-73.239445271163945
The Property
-
Property Class:Multi-Family
-
Seasonal:No
-
Lot Features:Country Setting, Trail/Near Trail, Walking Trails, Abuts Conservation, Near Paths
-
Lot SqFt:58,806 Sqft
-
Lot Acres:1 Sqft
-
Zoning:Residential
-
Exterior Features:Barn, Deck
-
Driveway:Crushed Stone
-
ROW to other ParcelYes
Listing Agent
- Contact info:
- Office phone:
- (802) 846-4888
Taxes
-
Taxes TBD:Yes
Beds
-
Total 2 Bedroom Units:1
Baths
-
Total Full Baths:2
The Listing
-
Unbranded Tour URL:
-
Price Per SqFt:282.5
-
Foreclosed/Bank-Owned/REO:No
Heating & Cooling
-
Heating:Natural Gas, Baseboard, Hot Water
-
Total Water Heaters:2
-
Fuel Company:VT Gas
Utilities
-
Utilities:Cable - Available
-
Separate Utilities:Varies
-
Sewer:Public
-
Electric:Circuit Breaker(s)
-
Water Source:Public
-
Total Gas Meters:1
-
Total Electric Meters:2
Appliances
-
Appliances:Water Heater – Owned
-
Total Refrigerators:2
Schools
-
Elementary School:Shelburne Community School
-
High School:Champlain Valley UHSD #15
The Community
-
Covenants:No
Parking
-
Garage:Yes
-
Garage Capacity:2
-
Parking:Barn
Walk Score®
Provided by WalkScore® Inc.
Walk Score is the most well-known measure of walkability for any address. It is based on the distance to a variety of nearby services and pedestrian friendliness. Walk Scores range from 0 (Car-Dependent) to 100 (Walker’s Paradise).
Bike Score®
Provided by WalkScore® Inc.
Bike Score evaluates a location's bikeability. It is calculated by measuring bike infrastructure, hills, destinations and road connectivity, and the number of bike commuters. Bike Scores range from 0 (Somewhat Bikeable) to 100 (Biker’s Paradise).
Soundscore™
Provided by HowLoud
Soundscore is an overall score that accounts for traffic, airport activity, and local sources. A Soundscore rating is a number between 50 (very loud) and 100 (very quiet).
Max Internet Speed
Provided by BroadbandNow®
This is the maximum advertised internet speed available for this home. Under 10 Mbps is in the slower range, and anything above 30 Mbps is considered fast. For heavier internet users, some plans allow for more than 100 Mbps.
Sale history
| Date | Event | Source | Price | % Change |
|---|---|---|---|---|
|
5/28/25
May 28, 2025
|
Price Changed | PRIME_MLS | $565,000 | -5.0% |
|
5/16/25
May 16, 2025
|
Listed / Active | PRIME_MLS | $595,000 |






















