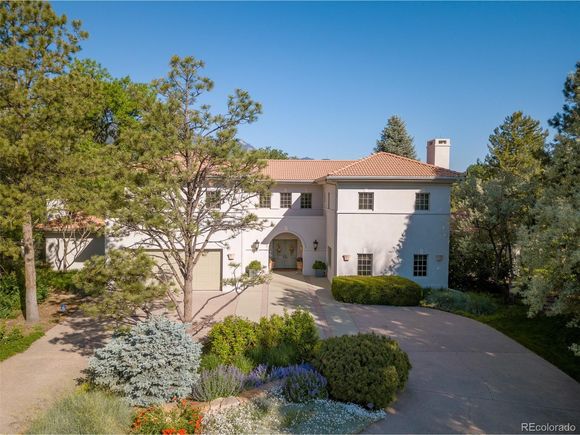44 Pourtales Rd
Colorado Springs, CO 80906
Map
- 5 beds
- 6 baths
- 8,249 sqft
- ~3/4 acre lot
- $225 per sqft
- 1992 build
- – on site
More homes
"Framed Views" an artist once said about this Old Broadmoor home. Built in 1992 and professionally designed to capture the essence of a European Villa. Designed with entertaining in mind with formal dining and living room flowing to the outdoor terrace with built in Pizza oven that overlooks expansive lush gardens. Chef inspired gourmet kitchen with dual prep islands, stock room, pantry and cozy hearth room. The interior features large scale rooms, high ceilings and custom-built ins throughout. The first floor features a grand foyer with a large circular staircase with custom iron railing. A main level office and a second living room. On the upper floor, the master suite is a private sanctuary with a walk out terrace and two large closets with dressing area and three addition generously sized bedrooms. The lower level has a large wine cellar with area for a tasting room. Expansive grounds and gardens create a spectacular setting for entertaining. This 5 bed 6 bath home is a one-of-a -kind property on a private cul-de-sac! Close to the Broadmoor Hotel, downtown and hospitals. Broadmoor Golf Club membership available for purchase

Last checked:
As a licensed real estate brokerage, Estately has access to the same database professional Realtors use: the Multiple Listing Service (or MLS). That means we can display all the properties listed by other member brokerages of the local Association of Realtors—unless the seller has requested that the listing not be published or marketed online.
The MLS is widely considered to be the most authoritative, up-to-date, accurate, and complete source of real estate for-sale in the USA.
Estately updates this data as quickly as possible and shares as much information with our users as allowed by local rules. Estately can also email you updates when new homes come on the market that match your search, change price, or go under contract.
Checking…
•
Last updated Aug 17, 2024
•
MLS# 8448668 —
The Building
-
Year Built:1992
-
New Construction:false
-
Construction Materials:Wood/Frame
-
Total SqFt:8,469 Sqft
-
Building Area Total:6988
-
Roof:Concrete
-
Foundation Details:Slab
-
Levels:Two
-
Basement:Partial
-
Stories:2
-
Window Features:Window Coverings
-
Patio And Porch Features:Patio
-
Above Grade Finished Area:6988
-
Below Grade Finished Area:1481
Interior
-
Interior Features:Study Area
-
Fireplace:true
-
Fireplace Features:Gas
-
Living Room Level:Main
-
Kitchen Level:Main
-
Dining Room Level:Main
-
Family Room Level:Main
Room Dimensions
-
Living Area:8249
-
Study Length:19
-
Living Area Units:Square Feet
-
Living Area Source:Assessor
-
Living Room Area:627
-
Living Room Length:19
-
Living Room Width:33
-
Kitchen Length:18
-
Kitchen Area:342
-
Kitchen Width:19
-
Dining Room Area:288
-
Dining Room Length:16
-
Dining Room Width:18
-
Family Room Area:285
-
Family Room Length:19
-
Family Room Width:15
-
Master Bedroom Area:380
-
Master Bedroom Width:20
-
Master Bedroom Length:19
-
Bedroom 2 Area:304
-
Bedroom 2 Length:16
-
Bedroom 3 Length:16
-
Bedroom 2 Width:19
-
Bedroom 4 Length:12
-
Bedroom 3 Area:256
-
Bedroom 3 Width:16
-
Bedroom 5 Length:9
-
Bedroom 4 Area:228
-
Bedroom 4 Width:19
-
Bedroom 5 Area:117
-
Bedroom 5 Width:13
Financial & Terms
-
Listing Terms:Cash
Location
-
Directions:West on Lake Ave, at first roundabout turn left onto Old Broadmoor Road, Old Broadmoor Rd becomes W Cheyenne Mtn Blvd., follow to just past Broadmoor Elementary, at Stop sign turn right onto Pourtales Rd.
-
Coordinates:-104.837303, 38.789299
-
Latitude:38.789299
-
Longitude:-104.837303
The Property
-
Property Type:Residential
-
Property Subtype:Residential-Detached
-
Lot Size Acres:0.8
-
Lot Size SqFt:34,746 Sqft
-
Lot Size Area:34746
-
Lot Size Units:Square Feet
-
Zoning:R CU
-
Exclusions:None
-
Horse:false
-
Fencing:Partial
-
Waterfront:false
-
Road Surface Type:Paved
-
Has Water Rights:No
Listing Agent
- Contact info:
- No listing contact info available
Taxes
-
Tax Year:2020
-
Tax Annual Amount:$9,389
Beds
-
Bedrooms Total:5
-
Bedroom 2 Level:Upper
-
Bedroom 3 Level:Main
-
Bedroom 4 Level:Upper
-
Bedroom 5 Level:Upper
-
Master Bedroom Level:Upper
Baths
-
Total Baths:6
-
Three Quarter Baths:2
-
Full Baths:2
-
Half Baths:2
-
Master Bath Features:Full Primary Bath, 5 Piece Primary Bath
The Listing
-
Special Listing Conditions:Private Owner
Heating & Cooling
-
Heating:Radiant
-
Heating:true
Utilities
-
Utilities:Natural Gas Available
-
Gas:Natural Gas
-
Electric:Electric
-
Sewer:City Sewer
-
Water Source:City Water
Appliances
-
Appliances:Self Cleaning Oven
Schools
-
Elementary School:Broadmoor
-
Middle School:Cheyenne Mountain
-
High School:Cheyenne Mountain
-
High School District:Cheyenne Mountain 12
The Community
-
Association:false
-
Subdivision Name:Broadmoor
-
Spa:false
-
Senior Community:false
Parking
-
Garage Spaces:2
-
Garage:true
-
Garage Type:Attached
-
Attached Garage:true
-
Covered Spaces:2
Soundscore™
Provided by HowLoud
Soundscore is an overall score that accounts for traffic, airport activity, and local sources. A Soundscore rating is a number between 50 (very loud) and 100 (very quiet).
Air Pollution Index
Provided by ClearlyEnergy
The air pollution index is calculated by county or urban area using the past three years data. The index ranks the county or urban area on a scale of 0 (best) - 100 (worst) across the United Sates.
Sale history
| Date | Event | Source | Price | % Change |
|---|---|---|---|---|
|
1/20/22
Jan 20, 2022
|
Sold | IRES | $1,864,000 |




































