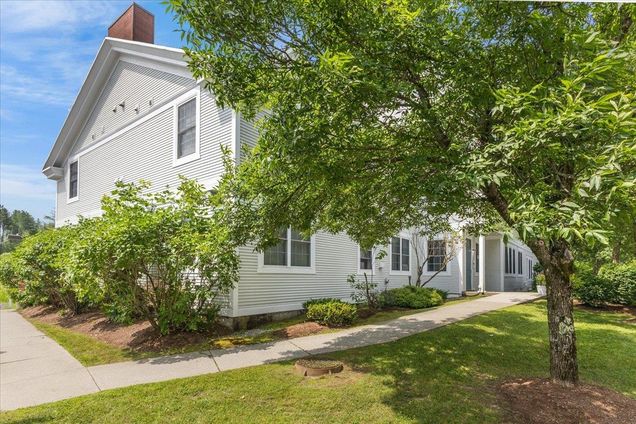44 Park Unit #205
Stowe, VT 05672
Map
- 1 bed
- 1 bath
- 775 sqft
- $548 per sqft
- 2016 build
- – on site
Discover the ultimate Stowe Village retreat in this bright and inviting one-bedroom, one-bathroom condo with 775 sq ft of living space at 44 Park Place. Nestled within Mill Pond Condominiums, this second-floor end unit offers a quiet off-street location with no one above, yet is steps from shops, restaurants, the rec path, and the Mountain Road shuttle. Enjoy an open-concept layout with nine-foot ceilings and a cozy propane fireplace. Natural light fills the space from windows on two sides, one of which overlooks a tranquil wooded and water area, while the other brings in views of the playground and skating rink. The private balcony is perfect for relaxing or entertaining. This condo comes fully furnished and is a true turn-key rental with a strong history and no rental restrictions. Recent updates include a new oven, fresh interior paint, and deck restoration in 2021, plus a bath refresh in 2005. Significant exterior work—painting, siding, and more—was completed condo-wide from 2022–2024, with all assessments covered. Additional features include a washer/dryer, elevator access, assigned basement storage, and two deeded off-street parking spaces. Low HOA dues of $163/month cover master insurance, snow, and trash. Built in 2003 with quality craftsmanship, this light-filled home offers a seamless blend of charm and convenience—ideal for year-round living or an easy second home.

Last checked:
As a licensed real estate brokerage, Estately has access to the same database professional Realtors use: the Multiple Listing Service (or MLS). That means we can display all the properties listed by other member brokerages of the local Association of Realtors—unless the seller has requested that the listing not be published or marketed online.
The MLS is widely considered to be the most authoritative, up-to-date, accurate, and complete source of real estate for-sale in the USA.
Estately updates this data as quickly as possible and shares as much information with our users as allowed by local rules. Estately can also email you updates when new homes come on the market that match your search, change price, or go under contract.
Checking…
•
Last updated Jul 18, 2025
•
MLS# 5052336 —
The Building
-
Year Built:2016
-
Pre-Construction:No
-
Construction Status:Existing
-
Construction Materials:Wood Frame
-
Architectural Style:Townhouse
-
Roof:Asphalt Shingle
-
Total Stories:1
-
Units Per Building:13
-
Approx SqFt Total:775
-
Approx SqFt Total Finished:775 Sqft
-
Approx SqFt Finished Above Grade:775 Sqft
-
Approx SqFt Finished Below Grade:0 Sqft
-
Approx SqFt Unfinished Above Grade Source:Assessor
-
Approx SqFt Finished Building Source:Assessor
-
Approx SqFt Unfinished Building Source:Assessor
-
Approx SqFt Finished Above Grade Source:Owner
-
Other Equipment:CO Detector, Smoke Detector, Sprinkler System
-
Foundation Details:Concrete
Interior
-
Total Rooms:3
-
Flooring:Tile, Wood
-
Basement:Yes
-
Basement Description:Concrete, Storage Space
-
Basement Access Type:Interior
-
Interior Features:Dining Area, Elevator, Furnished, Natural Light
Location
-
Latitude:44.463149628736367
-
Longitude:-72.685393253967305
The Property
-
Property Type:Condo
-
Property Class:Residential
-
Seasonal:No
-
Lot Features:Condo Development
-
Lot Acres:0 Sqft
-
Zoning:Vil PUD
-
Driveway:Paved
-
Road Frontage:Yes
-
Road Frontage Length:336 Sqft
-
Exterior Features:Balcony
Listing Agent
- Contact info:
- Office phone:
- (802) 253-7358
Taxes
-
Tax Year:2025
-
Taxes TBD:No
-
Tax - Gross Amount:$8,993
Beds
-
Total Bedrooms:1
Baths
-
Total Baths:1
-
Full Baths:1
The Listing
-
Unbranded Tour URL:
-
Unbranded Tour URL 2:https://maplehousemedia.hd.pics/44-Park-Pl/idx
-
Price Per SqFt:548.39
-
Foreclosed/Bank-Owned/REO:No
Heating & Cooling
-
Heating:Baseboard
Utilities
-
Utilities:Cable, Underground Utilities
-
Sewer:Public
-
Electric:Circuit Breaker(s)
-
Water Source:Public
Appliances
-
Appliances:Dishwasher, Dryer, Refrigerator, Washer, Gas Stove
Schools
-
Elementary School:Stowe Elementary School
-
Middle Or Junior School:Stowe Middle/High School
-
High School:Stowe Middle/High School
-
School District:Stowe School District
The Community
-
Association Amenities:Master Insurance, Common Acreage, Snow Removal, Trash Removal
-
Covenants:Yes
-
Fee:163
-
Fee Includes:Plowing, Trash, Condo Association Fee
-
Fee Frequency:Monthly
Extra Units
-
Unit/Lot #:#205
Monthly cost estimate

Asking price
$425,000
| Expense | Monthly cost |
|---|---|
|
Mortgage
This calculator is intended for planning and education purposes only. It relies on assumptions and information provided by you regarding your goals, expectations and financial situation, and should not be used as your sole source of information. The output of the tool is not a loan offer or solicitation, nor is it financial or legal advice. |
$2,275
|
| Taxes | $749 |
| Insurance | $116 |
| HOA fees | $163 |
| Utilities | $127 See report |
| Total | $3,430/mo.* |
| *This is an estimate |
Air Pollution Index
Provided by ClearlyEnergy
The air pollution index is calculated by county or urban area using the past three years data. The index ranks the county or urban area on a scale of 0 (best) - 100 (worst) across the United Sates.
Sale history
| Date | Event | Source | Price | % Change |
|---|---|---|---|---|
|
7/18/25
Jul 18, 2025
|
Listed / Active | PRIME_MLS | $425,000 |














































