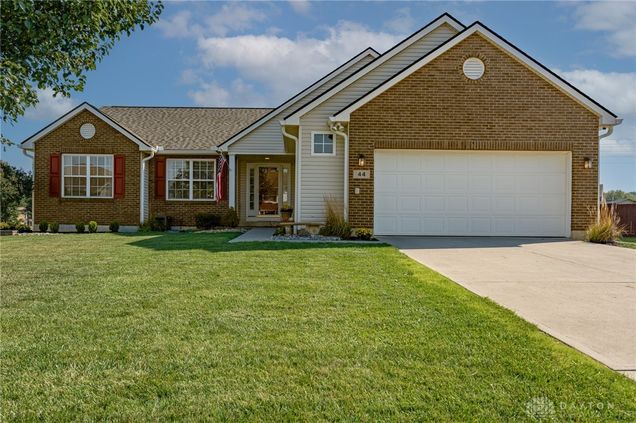44 Oleander Drive
Franklin, OH 45005
Map
- 3 beds
- 2 baths
- 2,024 sqft
- 12,149 sqft lot
- $165 per sqft
- 2006 build
- – on site
More homes
Nothing to do but move in to this beautifully kept Cristo ranch with a full basement! From the covered front porch you enter into the foyer and view the open and airy Great Room with its Soaring Ceilings. The split bedroom design offers privacy to the Large Primary Suite with newly updated en-suite and a walk-in closet. You're only limited by your imagination with all you can do with the Full unfinished basement...man cave, home theatre, workout room and plumbed for an additional bathroom. Interior updates include: New Dishwasher 2022, Garage Door Opener 2021, Freshly Painted 2020, Refrigerator, Sump Pump with Backup 2019, 50 Gallon Hot Water Heater 2018, and Bryant HVAC 2017. Exterior features a Brand New 30 Year GAC Roof and 6" gutters 2023, Professionally Updated Landscaping with all gutters leading to French drains 2017, and a peaceful Backyard with a Beautiful Paver Patio and Aluminum Fully Fenced Yard for Rover. This one won't last. Call now!!

Last checked:
As a licensed real estate brokerage, Estately has access to the same database professional Realtors use: the Multiple Listing Service (or MLS). That means we can display all the properties listed by other member brokerages of the local Association of Realtors—unless the seller has requested that the listing not be published or marketed online.
The MLS is widely considered to be the most authoritative, up-to-date, accurate, and complete source of real estate for-sale in the USA.
Estately updates this data as quickly as possible and shares as much information with our users as allowed by local rules. Estately can also email you updates when new homes come on the market that match your search, change price, or go under contract.
Checking…
•
Last updated Feb 2, 2025
•
MLS# 896306 —
The Building
-
Year Built:2006
-
Construction Materials:Brick,VinylSiding
-
Builder Model:Cristo - Manchester III
-
Building Area Total:2024.0
-
Exterior Features:Fence,Patio
-
Window Features:DoublePaneWindows,InsulatedWindows
-
Patio And Porch Features:Patio
-
Security Features:SmokeDetectors,SurveillanceSystem
-
Stories:1
-
Levels:One
-
Basement:Full,Unfinished
-
Basement:true
Interior
-
Interior Features:CeilingFans,CathedralCeilings,HighSpeedInternet,KitchenFamilyRoomCombo,LaminateCounters,Pantry,VaultedCeilings,WalkInClosets
-
Rooms Total:9
Room Dimensions
-
Living Area:2024.0
-
Living Area Source:Assessor
Financial & Terms
-
Availability Date:2023-10-12
Location
-
Directions:From I-75S, take exit 36 for OH-123 toward Franklin/Lebanon turn left, turn left onto William C Good Blvd (cross Scholl Rd), turn right onto Oleander Dr to 44 on the left (this route avoids road closure on Beal Rd)
-
Cross Street:Ascot Glen Dr
-
Longitude:-84.28174
The Property
-
Property Type:Residential
-
Property Sub Type:SingleFamilyResidence
-
Property Sub Type Additional:SingleFamilyResidence
-
Lot Size Acres:0.2789
-
Lot Size Area:12149.0
-
Lot Size Dimensions:81x150'
-
Lot Size Square Feet:12149.0
-
Lot Size Source:Assessor
-
Parcel Number:08302640030
-
Zoning:Residential
-
Zoning Description:Residential
-
Latitude:39.538703
Listing Agent
- Contact info:
- Agent phone:
- (513) 443-5060
- Office phone:
- (513) 443-5060
Taxes
-
Tax Legal Description:SYCAMORE GLENN LOT# 26
Beds
-
Bedrooms Total:3
Baths
-
Bathrooms Total:2
-
Main Level Bathrooms:2
-
Bathrooms Full:2
Heating & Cooling
-
Heating:ForcedAir,NaturalGas
-
Heating:true
-
Cooling:true
-
Cooling:CentralAir
Utilities
-
Utilities:NaturalGasAvailable,WaterAvailable
-
Water Source:Public
Appliances
-
Appliances:Dishwasher,Disposal,Microwave,Range,Refrigerator,WaterSoftener,GasWaterHeater
Schools
-
High School District:Franklin
-
Elementary School District:Franklin
-
Middle Or Junior School District:Franklin
The Community
-
Subdivision Name:Sycamore Glenn
-
Association:true
-
Association Fee:125.0
-
Association Fee Frequency:Annually
Parking
-
Garage:true
-
Garage Spaces:2.0
-
Parking Features:Garage,TwoCarGarage,GarageDoorOpener,Storage
Walk Score®
Provided by WalkScore® Inc.
Walk Score is the most well-known measure of walkability for any address. It is based on the distance to a variety of nearby services and pedestrian friendliness. Walk Scores range from 0 (Car-Dependent) to 100 (Walker’s Paradise).
Bike Score®
Provided by WalkScore® Inc.
Bike Score evaluates a location's bikeability. It is calculated by measuring bike infrastructure, hills, destinations and road connectivity, and the number of bike commuters. Bike Scores range from 0 (Somewhat Bikeable) to 100 (Biker’s Paradise).
Soundscore™
Provided by HowLoud
Soundscore is an overall score that accounts for traffic, airport activity, and local sources. A Soundscore rating is a number between 50 (very loud) and 100 (very quiet).
Air Pollution Index
Provided by ClearlyEnergy
The air pollution index is calculated by county or urban area using the past three years data. The index ranks the county or urban area on a scale of 0 (best) - 100 (worst) across the United Sates.
Sale history
| Date | Event | Source | Price | % Change |
|---|---|---|---|---|
|
11/16/23
Nov 16, 2023
|
Sold | DABR | $335,000 |









































