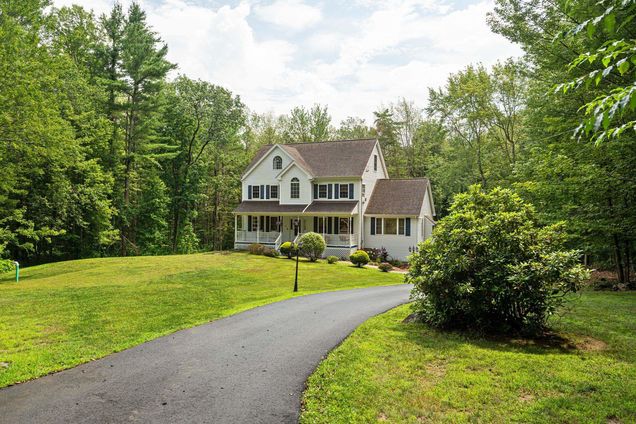44 Gebig
Nottingham, NH 03290
Map
- 4 beds
- 3 baths
- 2,736 sqft
- ~3 acre lot
- $273 per sqft
- 2003 build
- – on site
Welcome to this beautifully updated Colonial that seamlessly blends classic charm with modern comforts. Set behind a charming farmer’s porch, this home offers an inviting open-concept layout filled with natural light. The spacious living room features cathedral ceilings and a cozy gas fireplace—perfect for relaxing or entertaining. The kitchen is a chef’s delight, boasting granite countertops, updated appliances, and plenty of workspace. Step out onto the newly updated back Trek deck overlooking a peaceful rear yard. Upstairs, the master suite is a true retreat, complete with a stylishly updated bathroom with Carrara marble tile and counter, heated floor, Bluetooth ceiling speaker, anti-fog mirror and self cleaning toilet. The finished third floor offers endless possibilities—home office, playroom, or guest space. The fully finished basement is built for fun, featuring a home movie theater, built-in bar, and additional space for recreation or guests. Long list of recent improvements including, new septic system, new driveway, new front walkway & retaining wall, new gutters and more. Don’t miss the chance to own this move-in-ready gem with thoughtful updates throughout! Open house Saturday 7/19 12:00-2:00 & Sunday 7/20 12:00-2:00.

Last checked:
As a licensed real estate brokerage, Estately has access to the same database professional Realtors use: the Multiple Listing Service (or MLS). That means we can display all the properties listed by other member brokerages of the local Association of Realtors—unless the seller has requested that the listing not be published or marketed online.
The MLS is widely considered to be the most authoritative, up-to-date, accurate, and complete source of real estate for-sale in the USA.
Estately updates this data as quickly as possible and shares as much information with our users as allowed by local rules. Estately can also email you updates when new homes come on the market that match your search, change price, or go under contract.
Checking…
•
Last updated Jul 18, 2025
•
MLS# 5052355 —
Upcoming Open Houses
-
Saturday, 7/19
12pm-2pm -
Sunday, 7/20
12pm-2pm
The Building
-
Year Built:2003
-
Pre-Construction:No
-
Construction Status:Existing
-
Construction Materials:Vinyl Siding
-
Architectural Style:Colonial
-
Roof:Asphalt Shingle
-
Total Stories:3
-
Approx SqFt Total:3146
-
Approx SqFt Total Finished:2,736 Sqft
-
Approx SqFt Finished Above Grade:2,695 Sqft
-
Approx SqFt Finished Below Grade:41 Sqft
-
Approx SqFt Unfinished Above Grade Source:Public Records
-
Approx SqFt Unfinished Below Grade:410
-
Approx SqFt Finished Building Source:Public Records
-
Approx SqFt Unfinished Building Source:Public Records
-
Approx SqFt Finished Above Grade Source:Public Records
-
Foundation Details:Concrete
Interior
-
Total Rooms:7
-
Basement:Yes
-
Basement Description:Full, Partially Finished, Interior Stairs, Storage Space, Walkout, Exterior Access
-
Basement Access Type:Walkout
-
Interior Features:Ceiling Fan, Dining Area, 1 Fireplace, Vaulted Ceiling, 2nd Floor Laundry
Location
-
Map:18
-
Latitude:43.168057775571683
-
Longitude:-71.125488271163945
The Property
-
Property Type:Single Family
-
Property Class:Residential
-
Seasonal:No
-
Lot:8
-
Lot Features:Landscaped, Wooded
-
Lot SqFt:134,600 Sqft
-
Lot Acres:3 Sqft
-
Zoning:R-AG R
-
Driveway:Paved
-
Exterior Features:Deck
Listing Agent
- Contact info:
- Office phone:
- (603) 964-7000
Taxes
-
Tax Year:2025
-
Taxes TBD:No
-
Tax - Gross Amount:$8,402
Beds
-
Total Bedrooms:4
Baths
-
Total Baths:3
-
Full Baths:2
-
Half Baths:1
The Listing
-
Price Per SqFt:273.76
-
Foreclosed/Bank-Owned/REO:No
Heating & Cooling
-
Heating:Oil, Hot Water
-
Cooling:Mini Split
Utilities
-
Utilities:Cable
-
Sewer:Private
-
Electric:Circuit Breaker(s)
-
Water Source:Private
Appliances
-
Appliances:Dishwasher, Dryer, Microwave, Refrigerator, Washer
The Community
-
Covenants:Unknown
-
Assessment Year:2025
-
Assessment Amount:433000
Parking
-
Garage:Yes
-
Garage Capacity:2
-
Parking Features:Auto Open, Direct Entry, Driveway, Garage, Paved
Monthly cost estimate

Asking price
$749,000
| Expense | Monthly cost |
|---|---|
|
Mortgage
This calculator is intended for planning and education purposes only. It relies on assumptions and information provided by you regarding your goals, expectations and financial situation, and should not be used as your sole source of information. The output of the tool is not a loan offer or solicitation, nor is it financial or legal advice. |
$4,010
|
| Taxes | $700 |
| Insurance | $205 |
| Utilities | $378 See report |
| Total | $5,293/mo.* |
| *This is an estimate |
Air Pollution Index
Provided by ClearlyEnergy
The air pollution index is calculated by county or urban area using the past three years data. The index ranks the county or urban area on a scale of 0 (best) - 100 (worst) across the United Sates.
Sale history
| Date | Event | Source | Price | % Change |
|---|---|---|---|---|
|
7/18/25
Jul 18, 2025
|
Listed / Active | PRIME_MLS | $749,000 | |
|
5/17/19
May 17, 2019
|
Sold | PRIME_MLS | ||
|
4/7/19
Apr 7, 2019
|
Sold Subject To Contingencies | PRIME_MLS |














































