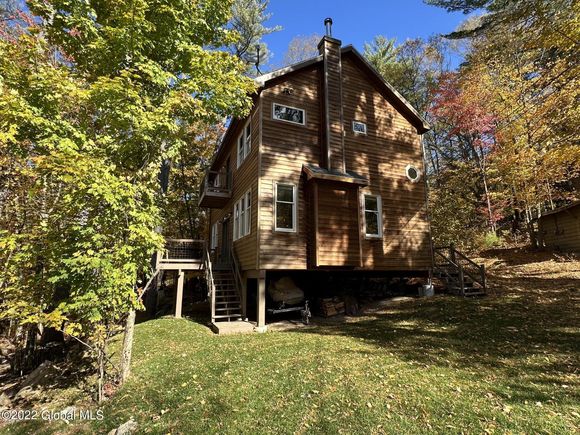4378 Link Way
Putnam, NY 12861
Map
- 3 beds
- 3 baths
- 1,632 sqft
- ~1/2 acre lot
- $459 per sqft
- 2019 build
More homes
Incredible Lake George sunsets from this year-round cedar home. 2 Story 1632 sq ft, 3 bedroom 2.5 baths walk in shower features marble & subway tile. Enjoy lake views from this open concept floor plan. Interior built with custom stone and woodwork, granite countertops, Andersen windows, French white oak hardwood. High efficiency fireplace & eco -friendly engineered peat moss septic system. Spectrum internet up to 1 Gbps and TV available.Deeded lake access & dock ownership along with one other property. Launch paddleboard, kayaks. Boat slip included for the 2023 season & can be leased for future seasons. Close to Gull Bay beach & launch ramp, includes free boat trailer parking for residents. Several ski resorts within 1 hour drive. Offered furnished. SELLER FINANCING POSSIBLE WITH 25% Down

Last checked:
As a licensed real estate brokerage, Estately has access to the same database professional Realtors use: the Multiple Listing Service (or MLS). That means we can display all the properties listed by other member brokerages of the local Association of Realtors—unless the seller has requested that the listing not be published or marketed online.
The MLS is widely considered to be the most authoritative, up-to-date, accurate, and complete source of real estate for-sale in the USA.
Estately updates this data as quickly as possible and shares as much information with our users as allowed by local rules. Estately can also email you updates when new homes come on the market that match your search, change price, or go under contract.
Checking…
•
Last updated Oct 20, 2024
•
MLS# 202314493 —
The Building
-
Year Built:2019
-
New Construction:false
-
Construction Materials:Cedar
-
Architectural Style:Colonial, Craftsman, Custom
-
Direction Faces:None
-
Roof:Shingle
-
Foundation Details:Combination
-
Entry Level:None
-
Exterior Features:Lighting, Dock
-
Door Features:French Doors
-
Window Features:Insulated Windows
-
Patio And Porch Features:Deck
-
Security Features:Carbon Monoxide Detector(s)
-
Basement:Exterior Entry, Heated, Partial, Slab
-
Above Grade Finished Area:1632.0
-
Below Grade Finished Area:500.0
Interior
-
Interior Features:Eat-in Kitchen
-
Kitchen:true
-
Kitchen Level:First
-
Dining Room:true
-
Family Room:true
-
Family Room Level:First
-
Rooms Total:9
-
Flooring:Tile, Wood, Ceramic Tile, Hardwood, Laminate, Marble
-
Stories:None
-
Main Level Laundry:true
-
Laundry Features:Main Level
-
Fireplace:true
-
Fireplaces Total:1
-
Fireplace Features:Family Room
Room Dimensions
-
Living Area:1632.0
Financial & Terms
-
Possession:At Closing
-
Rent Includes:None
Location
-
Directions:Rt22 to Gull bay rd
-
Directions:Rt22 to Gull bay rd
-
Latitude:43.734595
-
Longitude:-73.462225
The Property
-
Property Type:Residential
-
Property Subtype:Single Family Residence
-
Lot Size Area:0.59
-
Lot Size Acres:0.59
-
Lot Size Units:Acres
-
Lot Size SqFt:25700.4
-
Possible Use:None
-
Parcel Number:11.20-2-3
-
Topography:None
-
View:Mountain(s), Trees/Woods, Lake
-
Waterfront:No
-
Other Structures:Shed(s)
-
Road Frontage Type:Other
Listing Agent
- Contact info:
- Agent phone:
- (518) 615-4310
- Office phone:
- (518) 656-9068
Taxes
-
Tax Annual Amount:4615.0
Beds
-
Bedrooms Total:3
-
Bedroom:true
-
Bedroom Level:Second
-
Primary Bedroom Level:Second
-
Primary Bedroom:true
Baths
-
Total Baths:3
-
Total Baths:2.5
-
Full Baths:true
-
Full Baths:2
-
Full Bath Level:Second
-
Full Bath Level:2nd
-
Three Quarter Baths:None
-
Half Baths:1
-
Half Baths:1
-
Half Baths:true
-
Half Bath Level:First
-
Quarter Baths:None
-
Primary Bath:true
-
Primary Bath Level:Second
Heating & Cooling
-
Cooling:None
-
Cooling:false
-
Cooling:true
-
Heating:Electric, Wood Stove
-
Heating:true
-
Heating -Electric:true
Utilities
-
Electric:200+ Amp Service, Circuit Breakers
-
Sewer:Septic Tank
-
Sewer/Septic Tank:true
-
Water Source:Lake
Appliances
-
Appliances:Built-In Electric Oven, Convection Oven, Dishwasher, Electric Oven, Electric Water Heater, ENERGY STAR Qualified Appliances, Oven, Range, Refrigerator, Washer/Dryer
-
Oven:true
-
Range:true
-
Refrigerator:true
-
Dishwasher:true
-
Electric Oven:true
-
Washer and Dryer:true
Schools
-
Elementary School:Putnam Central
-
Elementary School District:None
-
Middle Or Junior School District:None
-
Middle Or Junior School:None
-
High School:Putnam Central
-
High School District:Putnam
The Community
-
Pool Private:No
-
Spa Features:None
-
Waterfront:false
-
Waterfront Features:Shared, Waterfront Deck, Deeded Water Access
-
Pets Allowed:None
-
Association:false
Parking
-
Parking:Yes
-
Parking Total:5.0
-
Parking Features:Stone, Driveway
-
Parking Total:5.0
-
Attached Garage:false
-
Carport Spaces:None
-
Open Parking:No
Walk Score®
Provided by WalkScore® Inc.
Walk Score is the most well-known measure of walkability for any address. It is based on the distance to a variety of nearby services and pedestrian friendliness. Walk Scores range from 0 (Car-Dependent) to 100 (Walker’s Paradise).
Air Pollution Index
Provided by ClearlyEnergy
The air pollution index is calculated by county or urban area using the past three years data. The index ranks the county or urban area on a scale of 0 (best) - 100 (worst) across the United Sates.
Sale history
| Date | Event | Source | Price | % Change |
|---|---|---|---|---|
|
8/9/23
Aug 9, 2023
|
Sold | GLOBAL_MLS | $750,000 | -6.1% |
|
6/22/23
Jun 22, 2023
|
Pending | GLOBAL_MLS | $799,000 | |
|
4/7/23
Apr 7, 2023
|
Listed / Active | GLOBAL_MLS | $799,000 |



















































