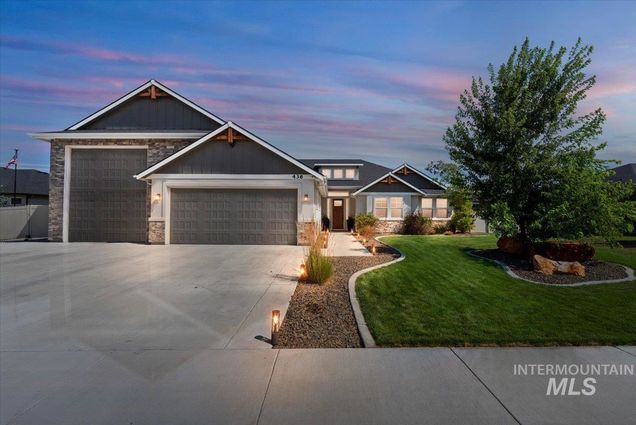436 Applecreek St
Middleton, ID 83644
Map
- 5 beds
- 3 baths
- 2,688 sqft
- 13,939 sqft lot
- $290 per sqft
- 2019 build
- – on site
2.88% assumable loan! This one-of-a-kind, showstopper home will impress with water features that turn on with the flip of a switch, an executive detached office/studio & 1,550 SF RV garage PLUS a 70’ gated RV pad! Inside, you’ll find luxurious finishes, soaring ceilings, spectacular trim work & custom accent walls. Warm LVP flooring flows into the great room, featuring a floor-to-ceiling gas fireplace, ceiling beam, floating shelves & custom automatic shades. The kitchen is stunning with leathered granite counters, custom dovetailed & soft-close cabinetry, center island, 5-burner Bosch range, pot-filler, double ovens & 2-room Butler’s pantry with outlets & space for a 2nd refrigerator. Retreat to the primary suite, featuring a step-in shower, soaking tub, built-in shelving & spacious walk-in closet with a triple slider opening to a lush, landscaped yard with modern privacy fencing, water feature, hot tub, garden space & large covered patio. Brand new carpet throughout. Immaculately clean. Come fall in love!

Last checked:
As a licensed real estate brokerage, Estately has access to the same database professional Realtors use: the Multiple Listing Service (or MLS). That means we can display all the properties listed by other member brokerages of the local Association of Realtors—unless the seller has requested that the listing not be published or marketed online.
The MLS is widely considered to be the most authoritative, up-to-date, accurate, and complete source of real estate for-sale in the USA.
Estately updates this data as quickly as possible and shares as much information with our users as allowed by local rules. Estately can also email you updates when new homes come on the market that match your search, change price, or go under contract.
Checking…
•
Last updated Jul 17, 2025
•
MLS# 98954803 —
The Building
-
Year Built:2019
-
Construction Materials:Frame
-
Roof:Architectural Style
-
Levels:One
-
Patio And Porch Features:Covered Patio/Deck
-
Building Area Total:2688
-
Above Grade Finished Area:2688
-
Above Grade Finished Area Units:Square Feet
-
Above Grade Finished Area Source:Other
-
Below Grade Finished Area Units:Square Feet
-
Below Grade Finished Area Source:Other
Interior
-
Interior Features:Bath-Master
-
Flooring:Carpet
-
Living Room Level:Main
-
Kitchen Level:Main
-
Fireplace Features:One
-
Fireplace:true
-
Fireplaces Total:1
Room Dimensions
-
Living Area:2688
-
Living Area Units:Square Feet
-
Living Area Source:Other
-
Living Room Area:342
-
Living Room Length:19
-
Living Room Width:18
-
Kitchen Area:220
-
Kitchen Length:22
-
Kitchen Width:10
-
Master Bedroom Area:252
-
Master Bedroom Length:14
-
Master Bedroom Width:18
-
Bedroom 2 Area:176
-
Bedroom 2 Length:16
-
Bedroom 2 Width:11
-
Bedroom 3 Area:165
-
Bedroom 3 Length:15
-
Bedroom 3 Width:11
-
Bedroom 4 Area:210
-
Bedroom 4 Length:14
-
Bedroom 4 Width:15
-
Bedroom 5 Area:182
-
Bedroom 5 Length:14
-
Bedroom 5 Width:13
Financial & Terms
-
Listing Terms:Cash
Location
-
Directions:From the intersection of Hwy 44 and Cemetery Road, N on Cemetery Road, E on 9th Street, N on 4th Avenue, W on Applecreek Street.
-
Latitude:43.717231947
-
Longitude:-116.628922542
-
Coordinates:-116.628922542, 43.717231947
The Property
-
Parcel Number:R1793712200
-
Property Type:Residential
-
Property Subtype:Single Family Residence
-
Current Use:Single Family
-
Lot Features:10000 SF - .49 AC
-
Lot Size Area:0.32
-
Lot Size SqFt:13939.2
-
Lot Size Dimensions:129.50x106.44
-
Lot Size Acres:0.32
-
Lot Size Units:Acres
-
Fencing:Full
-
Other Structures:Storage Shed
-
Road Surface Type:Paved
-
Land Lease:false
Listing Agent
- Contact info:
- Agent phone:
- (208) 407-2317
- Office phone:
- (208) 377-0422
Taxes
-
Tax Year:2024
-
Tax Annual Amount:4928.62
-
Tax Legal Description:06-4N-2W NW TRADITIONS PWDR RVR PORTION OF LT 9 BLK 2 IN TCA 004-00
Beds
-
Bedrooms Total:5
-
Main Level Bedrooms:5
-
Master Bedroom Level:Main
-
Bedroom 2 Level:Main
-
Bedroom 3 Level:Main
-
Bedroom 4 Level:Main
-
Bedroom 5 Level:Main
Baths
-
Total Baths:3
-
Main Level Baths:2.5
The Listing
-
Virtual Tour URL Unbranded:https://youriguide.com/436_applecreek_st_middleton_id
Heating & Cooling
-
Heating:Forced Air
-
Heating:true
-
Cooling:Central Air
-
Cooling:true
Utilities
-
Utilities:Sewer Connected
-
Water Source:City Service
Appliances
-
Appliances:Dishwasher
Schools
-
Elementary School:Heights
-
Elementary School District:Middleton School District #134
-
Middle Or Junior School:Middleton Jr
-
Middle Or Junior School District:Middleton School District #134
-
High School:Middleton
-
High School District:Middleton School District #134
The Community
-
Subdivision Name:Traditions The
-
Association:true
-
Association Fee:500
-
Association Fee Frequency:Annually
Parking
-
Garage:true
-
Garage Spaces:6
-
Attached Garage:true
-
Carport:false
-
Parking Total:6
-
Parking Features:Attached
-
Covered Spaces:6
-
Open Parking:true
-
Other Parking:Garage: 43x37
Monthly cost estimate

Asking price
$782,000
| Expense | Monthly cost |
|---|---|
|
Mortgage
This calculator is intended for planning and education purposes only. It relies on assumptions and information provided by you regarding your goals, expectations and financial situation, and should not be used as your sole source of information. The output of the tool is not a loan offer or solicitation, nor is it financial or legal advice. |
$4,187
|
| Taxes | $410 |
| Insurance | $215 |
| HOA fees | $42 |
| Utilities | $112 See report |
| Total | $4,966/mo.* |
| *This is an estimate |
Soundscore™
Provided by HowLoud
Soundscore is an overall score that accounts for traffic, airport activity, and local sources. A Soundscore rating is a number between 50 (very loud) and 100 (very quiet).
Air Pollution Index
Provided by ClearlyEnergy
The air pollution index is calculated by county or urban area using the past three years data. The index ranks the county or urban area on a scale of 0 (best) - 100 (worst) across the United Sates.


















































