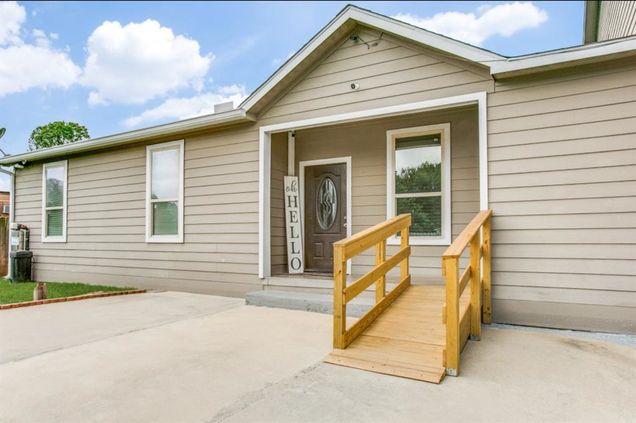435 Cypress Avenue
Fresno, TX 77545
Map
- 6 beds
- 2 baths
- 3,014 sqft
- 9,037 sqft lot
- $104 per sqft
- 2017 build
- – on site
More homes
Homes! Main Home is about 1,500 Square Feet One Story Home with Huge Grand Family Room, Upgraded Large Tile Floors & Wood Plank Vinyl Floors! Family Room flows into the Dining & Gourmet Kitchen W/Granite Counters, Mosaic Tile Backsplash, Stainless Steel Appliances, Tall Beautiful Cabinets & More! Primary Suite W/Luxurious Bathroom features His & Her Sinks, Granite Countertop Vanity, Whirlpool Tub, Huge Shower & Enclosed Commode Room! 2 Guest Bedrooms & Full Bathroom! Laundry Room! Sun-Room! Second Home is about 1,300 Square, Ft, 2 Story Home with Upgraded Tile & Wood Floors! The First Floor has a Family Room open to Gourmet Kitchen & Breakfast Area! Gourmet Kitchen W/Breakfast Bar, Granite Counters, Tall Cabinets, Stainless Steel Appliances & Half Bathroom Down! Iron Stairway W/Wood Steps leads Upstairs to discover 2 Large Guest Bedrooms & Full Bathroom! No Deed Restrictions! No Flooding during any of the storms! 2 Homes for all your Family Needs or lease out and make that cash flow!

Last checked:
As a licensed real estate brokerage, Estately has access to the same database professional Realtors use: the Multiple Listing Service (or MLS). That means we can display all the properties listed by other member brokerages of the local Association of Realtors—unless the seller has requested that the listing not be published or marketed online.
The MLS is widely considered to be the most authoritative, up-to-date, accurate, and complete source of real estate for-sale in the USA.
Estately updates this data as quickly as possible and shares as much information with our users as allowed by local rules. Estately can also email you updates when new homes come on the market that match your search, change price, or go under contract.
Checking…
•
Last updated Jun 21, 2025
•
MLS# 25368961 —
The Building
-
Year Built:2017
-
Year Built Source:Appraisal District
-
New Construction:false
-
Construction Materials:Cement Siding
-
Roof:Composition
Interior
-
Flooring:Carpet
-
Living Area:3014
-
Living Area Units:Square Feet
-
Stories:1
Location
-
Longitude:-95.447117
-
Latitude:29.522165
The Property
-
Property Type:Residential Income
-
Property Sub Type:Multi Family,Duplex
-
Parcel Number:6400000121800907
-
Lot Features:0 Up To 1/4 Acre
-
Lot Size Area:0.2075
-
Lot Size Acres:0.2075
-
Lot Size Square Feet:9,037 Sqft
-
Lot Size Units:Acres
-
Lot Size Source:Appraisal District
Listing Agent
- Contact info:
- Agent phone:
- 1(832) 229-7772
- Office phone:
- (409) 350-8195
Taxes
-
Tax Year:2022
-
Tax Annual Amount:$9,012
Beds
-
Bedrooms Total:6
Baths
-
Bathrooms Full:2
-
Bathrooms Total:2
Heating & Cooling
-
Cooling:Ceiling Fan(s)
-
Cooling:true
-
Heating:Electric
-
Heating:true
Appliances
-
Appliances:Microwave
Schools
-
Elementary School:Heritage Rose Elementary School
-
Middle School:Baines Middle School
-
High School District:19 - Fort Bend
-
High School:Almeta Crawford High School
The Community
-
Subdivision Name:Ridgewood Estates
-
Pool Private:false
Parking
-
Garage:false
-
Carport:false
Soundscore™
Provided by HowLoud
Soundscore is an overall score that accounts for traffic, airport activity, and local sources. A Soundscore rating is a number between 50 (very loud) and 100 (very quiet).


