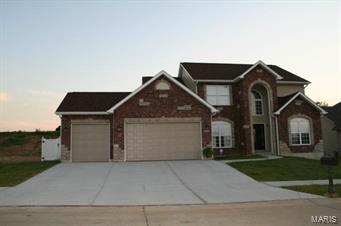4326 Ventura Place Drive
St Louis, MO 63128
Map
- 4 beds
- 3 baths
- 2,500 sqft
- $125 per sqft
- – on site
More homes
To Be Built! Only 4 lots remain with multiple floor plans! Introducing our newest floor plan: The Kerry! This large, open, and spacious 2 story has it all! Main floor features a large kitchen with 2 tiered island, mud room or oversized walk in pantry, 42 inch birch cabinets, Wilson Art HD counter tops, breakfast room with bay window, large great room with wood burning fireplace, half bath, den, formal dining room, and large entry foyer. On the second floor, french doors open to a spacious master suite including a huge walk in closet, master bath with double sink, soaker tub and separate shower, 3 additional bedrooms, a second full bath, and laundry room. Plenty of storage! Exterior features brick and stone on the front, 3 car garage, and sod in front and sides. Other upgrades included in base price: brushed nickel or oil rubbed bronze trim package, white 6 panel or Cheyenne interior doors, rounded drywall corners, zoned heating and cooling, and much more. Perfect location! Additional Rooms: Mud Room

Last checked:
As a licensed real estate brokerage, Estately has access to the same database professional Realtors use: the Multiple Listing Service (or MLS). That means we can display all the properties listed by other member brokerages of the local Association of Realtors—unless the seller has requested that the listing not be published or marketed online.
The MLS is widely considered to be the most authoritative, up-to-date, accurate, and complete source of real estate for-sale in the USA.
Estately updates this data as quickly as possible and shares as much information with our users as allowed by local rules. Estately can also email you updates when new homes come on the market that match your search, change price, or go under contract.
Checking…
•
Last updated Jul 3, 2025
•
MLS# 13066457 —
The Building
-
Builder Name:Nicolay Homes
-
New Construction:true
-
Construction Materials:Stone Veneer, Brick Veneer, Frame, Vinyl Siding
-
Architectural Style:Traditional
-
Window Features:Bay Window(s), Tilt-In Windows
-
Door Features:Panel Door(s)
-
Security Features:Smoke Detector(s)
-
Basement:true
-
Basement:8 ft + Pour, Full, Concrete, Roughed-In Bath, Sump Pump
-
Above Grade Finished Area:2,500 Sqft
Interior
-
Interior Features:Open Floorplan, Vaulted Ceiling(s), Walk-In Closet(s), Double Vanity, Tub, Two Story Entrance Foyer, Separate Dining, Breakfast Room, Kitchen Island, Pantry, Walk-In Pantry
-
Rooms Total:10
-
Levels:Two
-
Flooring:Hardwood
-
Fireplace:true
-
Fireplaces Total:1
-
Fireplace Features:Great Room, Wood Burning
-
Living Area Source:Builder
-
Living Area:2500
-
Living Area Units:Square Feet
-
Laundry Features:2nd Floor
Financial & Terms
-
Listing Terms:Cash, Conventional, FHA, VA Loan
-
Ownership Type:Private
-
Possession:Negotiable, Close Of Escrow
-
Home Warranty:true
Location
-
Longitude:-90.352427
-
Latitude:38.490714
The Property
-
Property Condition:New Construction, To Be Built
-
Property Sub Type:Single Family Residence
-
Property Type:Residential
-
Parcel Number:NEW OR UNDER CONSTRUCTION OR LEASE
-
Lot Features:Cul-De-Sac
-
Lot Size Units:Acres
-
Lot Size Dimensions:00X000
-
Lot Size Source:Public Records
-
Waterfront:false
Listing Agent
- Contact info:
- Agent phone:
- 314
- Office phone:
- 314
Taxes
-
Tax Year:10
-
Tax Annual Amount:$1,196
Beds
-
Upper Level Bedrooms:4
-
Bedrooms Total:4
Baths
-
Bathrooms Total:3
-
Main Level Bathrooms Half:1
-
Upper Level Bathrooms Full:2
-
Bathrooms Full:2
-
Bathrooms Half:1
Heating & Cooling
-
Cooling:Central Air, Electric, Zoned
-
Heating:Natural Gas, Forced Air, Zoned
Utilities
-
Sewer:Public Sewer
-
Utilities:Underground Utilities
-
Water Source:Public
Appliances
-
Appliances:Dishwasher, Disposal, Microwave, Electric Range, Electric Oven, Gas Water Heater
Schools
-
Elementary School:Trautwein Elem.
-
Middle School:Washington Middle
-
High School:Mehlville High School
-
High School District:Mehlville R Ix
The Community
-
Subdivision Name:Southside Hills
-
Pool:No
Parking
-
Parking Features:Attached, Garage, Garage Door Opener, Oversized
-
Parking Total:3
-
Garage Spaces:3
-
Garage:true
-
Attached Garage:true
-
Carport:false
Walk Score®
Provided by WalkScore® Inc.
Walk Score is the most well-known measure of walkability for any address. It is based on the distance to a variety of nearby services and pedestrian friendliness. Walk Scores range from 0 (Car-Dependent) to 100 (Walker’s Paradise).
Bike Score®
Provided by WalkScore® Inc.
Bike Score evaluates a location's bikeability. It is calculated by measuring bike infrastructure, hills, destinations and road connectivity, and the number of bike commuters. Bike Scores range from 0 (Somewhat Bikeable) to 100 (Biker’s Paradise).
Soundscore™
Provided by HowLoud
Soundscore is an overall score that accounts for traffic, airport activity, and local sources. A Soundscore rating is a number between 50 (very loud) and 100 (very quiet).
Sale history
| Date | Event | Source | Price | % Change |
|---|---|---|---|---|
|
9/12/14
Sep 12, 2014
|
Sold | MARIS | $314,573 |

