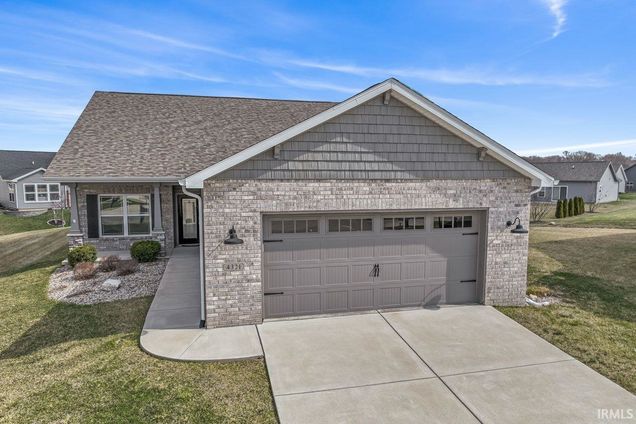4321 N Monolith
West Lafayette, IN 47906
- 3 beds
- 2 baths
- 9 sqft
- 10,890 sqft lot
- $39,988 per sqft
- – on site
More homes
Step into luxury with this stunning ranch home located in the desirable Executive section of Stonehenge. This home offers an open-concept layout with a beautiful great room/dining room featuring upgraded lighting and ceramic tile flooring. The sleek electric fireplace surrounded by shiplap adds a modern touch to the living space. Right off the great room is a gorgeous sunroom that includes built-in shelves and extra windows providing a bright, peaceful retreat. The kitchen boasts upgraded cabinets and lighting, quartz countertops, and black stainless appliances. The primary suite features tray ceilings, dual sinks, and a luxurious zero-entry, rainforest shower with multiple wands. There is extra storage located in the large laundry room and attic with pull-down stairs. Enjoy all the perks of living in Stonehenge, including a neighborhood pool, pond, sports fields, walking trails, and maintenance services (mowing, fertilizing, gutter cleaning, trash pickup, and snow removal). Make this dream home yours today!

Last checked:
As a licensed real estate brokerage, Estately has access to the same database professional Realtors use: the Multiple Listing Service (or MLS). That means we can display all the properties listed by other member brokerages of the local Association of Realtors—unless the seller has requested that the listing not be published or marketed online.
The MLS is widely considered to be the most authoritative, up-to-date, accurate, and complete source of real estate for-sale in the USA.
Estately updates this data as quickly as possible and shares as much information with our users as allowed by local rules. Estately can also email you updates when new homes come on the market that match your search, change price, or go under contract.
Checking…
•
Last updated May 1, 2025
•
MLS# 202509767 —
The Building
-
Year Built:2019
-
New Construction:No
-
Architecural Style:Traditional
-
Style:One Story
-
Roof Material:Asphalt, Shingle
-
Exterior:Vinyl
-
Amenities:1st Bdrm En Suite, Attic Pull Down Stairs, Attic Storage, Breakfast Bar, Built-In Bookcase, Ceiling-Cathedral, Ceiling Fan(s), Closet(s) Walk-in, Countertops-Stone, Detector-Smoke, Disposal, Foyer Entry, Garage Door Opener, Irrigation System, Landscaped, Near Walking Trail, Patio Open, Porch Open, Storm Doors, Twin Sink Vanity, Utility Sink, Stand Up Shower, Tub/Shower Combination, Great Room
-
Energy Efficient Win/Doors:Low Emittance Doors/Win
-
Basement:No
-
Basement/Foundation:Slab
-
Total SqFt:1873
-
Total Finished SqFt:1873
-
Above Grade Finished SqFt:1873
Interior
-
Kitchen Level:Main
-
Living/Great Room Level:Main
-
Laundry Level:Main
-
Flooring:Carpet, Tile
-
# of Fireplaces:1
-
Fireplace:Living/Great Rm, Electric
-
Fireplace:Yes
Room Dimensions
-
Kitchen Length:13
-
Kitchen Width:14
-
Living/Great Room Width:24
-
Living/Great Room Length:11
-
1st Bedroom Length:16
-
1st Bedroom Width:17
-
2nd Bedroom Length:15
-
2nd Bedroom Width:10
-
3rd Bedroom Width:11
-
3rd Bedroom Length:14
-
Laundry Room Length:7
-
Laundry Room Width:9
Location
-
Directions to Property:From US 52-W, turn left onto IN-26 W, take the 1st exit onto IN-26, right onto N 400 W, continue onto N 375 W, right onto Monument Dr, left onto N Monolith Ct.
-
Latitude:40.480807
-
Longitude:-86.971535
The Property
-
Parcel# ID:79-02-34-408-005.000-022
-
Property Subtype:Site-Built Home
-
Location:City/Town/Suburb
-
Lot Dimensions:Irregular
-
Lot Description:Cul-De-Sac, Irregular, Slope
-
Approx Lot Size SqFt:10890
-
Approx Lot Size Acres:0.25
-
Fence:None
-
Waterfront:No
-
Water Features:None
Listing Agent
- Contact info:
- No listing contact info available
Taxes
-
Annual Taxes:1564.72
Beds
-
Total # Bedrooms:3
-
1st Bedroom Level:Main
-
2nd Bedroom Level:Main
-
3rd Bedroom Level:Main
Baths
-
Total Baths:2
-
Total Full Baths:2
-
# of Full Baths Main:2
The Listing
Heating & Cooling
-
HVAC:High Efficiency Furnace
-
Heating Fuel:Gas, Forced Air
-
Cooling:Central Air
Utilities
-
Water Utility:City
-
Sewer:City
Schools
-
Elementary:Klondike
-
Middle School:Klondike
-
High School:William Henry Harrison
-
School District:Tippecanoe School Corp.
The Community
-
Subdivision:Stonehenge Villas
-
Common Amenities:Clubhouse, Exercise Room, Playground, Swimming Pool
-
Pool:No
-
Association Restrictions:Yes
-
Association Dues $:140
-
Association Dues Frequency:Monthly
Parking
-
Garage:Yes
-
Garage Type:Attached
-
Garage Length:24
-
Garage SqFt:552
-
Garage Width:23
-
Garage/# of Cars:2
-
Off Street Parking:Yes
Bike Score®
Provided by WalkScore® Inc.
Bike Score evaluates a location's bikeability. It is calculated by measuring bike infrastructure, hills, destinations and road connectivity, and the number of bike commuters. Bike Scores range from 0 (Somewhat Bikeable) to 100 (Biker’s Paradise).
Soundscore™
Provided by HowLoud
Soundscore is an overall score that accounts for traffic, airport activity, and local sources. A Soundscore rating is a number between 50 (very loud) and 100 (very quiet).
Sale history
| Date | Event | Source | Price | % Change |
|---|---|---|---|---|
|
5/1/25
May 1, 2025
|
Sold | IRMLS | $359,900 | -2.7% |
|
4/17/25
Apr 17, 2025
|
Pending | IRMLS | $369,900 | |
|
3/25/25
Mar 25, 2025
|
Listed / Active | IRMLS | $369,900 |




































