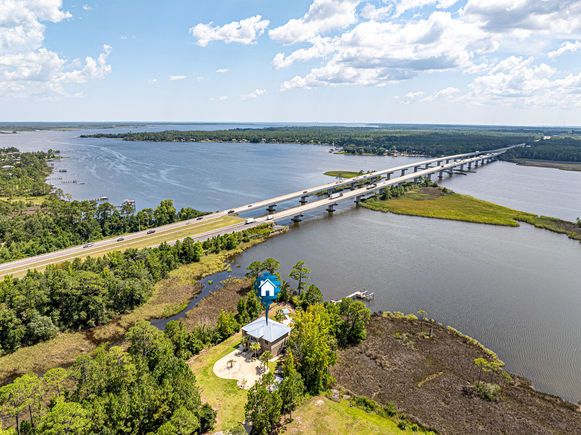4321 Jelinek Drive
Milton, FL 32583
Map
- 4 beds
- 3 baths
- 2,430 sqft
- ~2 acre lot
- $378 per sqft
- 2011 build
- – on site
Welcome to your marvel retreat--where unmatched durability meets refined coastal living. Tucked away on the peaceful banks of the Blackwater River in scenic Milton, Florida, this exceptional residence is more than a home--it's a lifestyle. Built with Insulated Concrete Form (ICF) construction, it blends cutting-edge engineering with elegant design to deliver enduring comfort, stunning efficiency, and lasting peace of mind.Built to withstand and designed to impress with engineered with ICF technology, this home is a fortress--fire-retardant, mold-resistant, termite- and pest-resistant, and exceptionally resilient to storms and harsh weather. The solid concrete walls provide exceptional thermal insulation, dramatically reducing energy bills and maintaining a consistent, comfortable

Last checked:
As a licensed real estate brokerage, Estately has access to the same database professional Realtors use: the Multiple Listing Service (or MLS). That means we can display all the properties listed by other member brokerages of the local Association of Realtors—unless the seller has requested that the listing not be published or marketed online.
The MLS is widely considered to be the most authoritative, up-to-date, accurate, and complete source of real estate for-sale in the USA.
Estately updates this data as quickly as possible and shares as much information with our users as allowed by local rules. Estately can also email you updates when new homes come on the market that match your search, change price, or go under contract.
Checking…
•
Last updated Jul 18, 2025
•
MLS# 981142 —
The Building
-
Year Built:2011
-
Construction Status:Construction Complete
-
Design:Contemporary
-
Subtype:Detached Single Family
-
Exterior:Boat Slip, Boatlift, Cabana, Fenced Chain Link, Lawn Pump, Pool - Gunite Concrt, Pool - In-Ground, Sprinkler System
-
# of Stories:2.0
-
Apx SqFt(Htd/Cooled):2430.00
Interior
-
Interior:Breakfast Bar, Ceiling Crwn Molding, Ceiling Raised, Ceiling Tray/Cofferd, Floor Hardwood, Floor Tile, Floor WW Carpet, Shelving, Split Bedroom, Washer/Dryer Hookup, Window Treatment All, Woodwork Stained
-
Rooms:Bedroom, Dining Area, Foyer, Full Bathroom, Garage, Kitchen, Living Room, Master Bathroom, Master Bedroom
-
Kitchen:Second
-
Living Room:Second
Location
-
Directions:From I-10 turn take Exit 28. Turn north onto Ward Basin Rd. From Hwy 90 turn south onto Ward Basin Rd. From Hwy 87 turn west onto Hickory Hammock Rd, turn north onto Ward Basin Rd. From Ward Basin Rd, turn onto San Ramon Dr. Turn left onto Jelinek Dr. Drive to end of road. House is on the right.
-
Latitude:30.589059
-
Longitude:-87.00902
The Property
-
Property Type:A
-
Zoning:County, Resid Single Family
-
Homestead:Yes
-
Acreage:1.95
-
Lot/Parcel Access:County Road, Near Interstate Exit, Paved Road
-
Lot Features:Cul-De-Sac, Dead End
-
Lot Dimensions:260 x 290
-
Waterview:River
-
Waterfront:River
-
Waterfront: Waterfront Feet:approx 260'
Listing Agent
- Contact info:
- Agent phone:
- (850) 217-8788
- Office phone:
- (850) 450-9787
Taxes
-
Last Tax Year:2024
-
Last Taxes:7632.08
Beds
-
Master Bedroom:Second
-
Bedrooms:4
-
Bedroom:First, Second
Baths
-
Total Baths:3.00
-
Mstr Bdrm/Mstr Bath:MBath Double Vanity, MBath Garden Tub, MBath Separate Shwr, MBath Tile, MBath Walk-In Closet, MBed Balcony, MBed Carpeted, MBed Waterfront, See Remarks
-
Full Baths:First, Second
-
Full Baths:3
The Listing
-
Parcel ID:13-1N-28-0000-02013-0000
-
Legal Description:COM N R/W I-10 & W R/W CR 89-S THN NW ON CURVE (R=3729.72 FT CA=8 27'20'')GO 550.43 FT THN N 45 46'13''E 15 FT THN NWLY ON CURV (R=3744.72 FT CA=15 41'47 '')1025.88 FT THN N59 55'34''W 127.02 FT THN N30 04'26''E 25 FT THN N59 55'34''W 88.28 FT TO CURV (R=1196.28 FT CA=5 35'10'' ) & NWLY 116.60 FT THN N35 39'36''E 15 FT THN NWLY ON CURV (R=1181 .28 FT CA=29 59'10'')GO 618.23 FT THN S11 27'W 1186.4
-
UnBranded Virtual Tour:https://my.matterport.com/show/?m=a34EGfqbGaA
Utilities
-
Utilities:Electric, Phone, Public Water, Septic Tank, TV Cable
-
Energy:AC - Central Elect, Ceiling Fans, Double Pane Windows, Heat Cntrl Electric, Water Heater - Elect
Appliances
-
Appliances:Dishwasher, Disposal, Dryer, Microwave, Refrigerator W/IceMk, Smoke Detector, Smooth Stovetop Rnge, Stove/Oven Electric, Washer
Schools
-
Elementary School:East Milton
-
Middle School:King
-
High School:Milton
The Community
-
Project Name/Subdivision:BEAVER DAM ESTATES
-
Assessment Fees:No
-
Pool:Yes
-
Pool Type:Private
Parking
-
Parking Features:Garage Attached, Golf Cart Enclosed
-
Garage:Yes
-
Garage Spaces:4.00
-
Carport:No
-
Driveway Spaces:10.00
Monthly cost estimate

Asking price
$920,000
| Expense | Monthly cost |
|---|---|
|
Mortgage
This calculator is intended for planning and education purposes only. It relies on assumptions and information provided by you regarding your goals, expectations and financial situation, and should not be used as your sole source of information. The output of the tool is not a loan offer or solicitation, nor is it financial or legal advice. |
$4,926
|
| Taxes | $636 |
| Insurance | $253 |
| Utilities | $186 See report |
| Total | $6,001/mo.* |
| *This is an estimate |
Soundscore™
Provided by HowLoud
Soundscore is an overall score that accounts for traffic, airport activity, and local sources. A Soundscore rating is a number between 50 (very loud) and 100 (very quiet).
Air Pollution Index
Provided by ClearlyEnergy
The air pollution index is calculated by county or urban area using the past three years data. The index ranks the county or urban area on a scale of 0 (best) - 100 (worst) across the United Sates.
Sale history
| Date | Event | Source | Price | % Change |
|---|---|---|---|---|
|
7/17/25
Jul 17, 2025
|
Listed / Active | NMLS | $920,000 | 53.6% (7.9% / YR) |
|
9/24/18
Sep 24, 2018
|
PAR | $599,000 | 26.4% (5.3% / YR) | |
|
9/23/13
Sep 23, 2013
|
ECARMLS | $474,000 |











































































