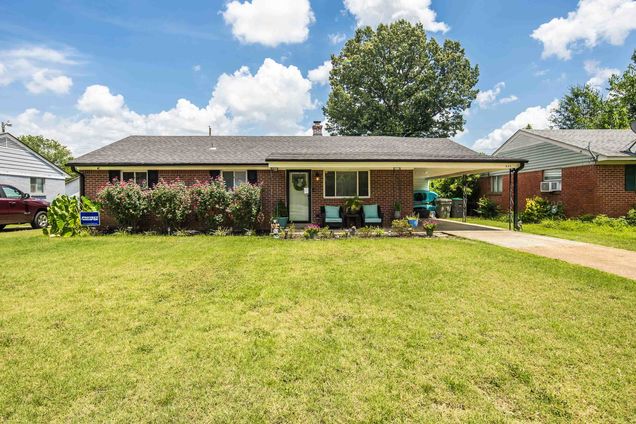432 Malboro Rd
Memphis, TN 38120
Map
- 3 beds
- 2 baths
- – sqft
- 1955 build
- – on site
Say HI! to 432 Malboro Rd—an East Memphis gem that blends timeless charm w/modern upgrades. This thoughtfully updated 3-bed, 2-bath ranch offers over 1,500 sq ft of smart living & is move in ready. Step inside to discover a freshly renovated kitchen w/lighted upper cabinets, pull-out drawer systems, and a walk-in pantry—perfect for home chefs & organizers alike. NO carpet here—just gorgeous hardwood and tile throughout. Major systems have been updated for peace of mind: newer windows, updated plumbing and electrical, and a new AC compressor in 2025. The bathrooms have been stylishly redone, and updated lighting. Outdoors, enjoy your private, fenced backyard with a large patio, quaint front porch, and handy shed with storage. Leaf guard gutters, new front and storm doors, and mature landscaping round out the features. Zoned for Richland Elementary & White Station schools, and nestled in one of Memphis' most desirable neighborhoods. Check out the YouTube Video!

Last checked:
As a licensed real estate brokerage, Estately has access to the same database professional Realtors use: the Multiple Listing Service (or MLS). That means we can display all the properties listed by other member brokerages of the local Association of Realtors—unless the seller has requested that the listing not be published or marketed online.
The MLS is widely considered to be the most authoritative, up-to-date, accurate, and complete source of real estate for-sale in the USA.
Estately updates this data as quickly as possible and shares as much information with our users as allowed by local rules. Estately can also email you updates when new homes come on the market that match your search, change price, or go under contract.
Checking…
•
Last updated Jul 18, 2025
•
MLS# 10201559 —
The Building
-
Construction Status:Existing Property
-
Style:Traditional
-
Type:Detached Single Family
-
Roof:Composition Shingles
-
Foundation:Slab
-
Exterior/Windows:Brick Veneer, Wood/Composition, Double Pane Windows
-
Detached Unit Type:General Residential
Interior
-
Miscellaneous Interior:Walk-In Closet, Attic Access
-
Living/Dining/Kitchen:Separate Living Room, Separate Dining Room, Updated/Renovated Kitchen, Pantry
-
Floors/Ceilings:Hardwood Throughout, Tile, Smooth Ceiling
-
Other Rooms:Laundry Room, attic, Storage Room
-
Additional Bed/Bath Info:All Bedrooms Down, 1 or More BR Down, Primary Down, renovated bathroom, Double Vanity Bath, Full Bath Down
-
1st Story Floor Plan:Living Room, Dining Room, Kitchen, Primary Bedroom, 2nd Bedroom, 3rd Bedroom, 2 or More Baths, Laundry Room
Financial & Terms
-
Warranty/Possible Addenda:Possession by Agreement, Other
Location
-
Cross Street:Mason
-
Map Coordinate:B
The Property
-
Area:756B
-
Acres:0.17
-
Lot Description:Level, Landscaped, Wood Fenced
-
Lot #:94
-
Lot Size:60 Sqft
-
Miscellaneous Exterior:Patio
Listing Agent
- Contact info:
- Agent phone:
- (901) 218-5781
- Office phone:
- (901) 259-8550
Beds
-
Second Bedroom:Level 1, Hardwood Floor
-
Third Bedroom:Level 1, Hardwood Floor
-
Bedroom 3:Level 1, Walk-In Closet, Smooth Ceiling, Hardwood Floor
Baths
-
Bath Description:Double Sinks, Separate Shower, Smooth Ceiling, Tile Floor
Heating & Cooling
-
Heating:Central, Gas
-
Cooling:Central , Ceiling Fan
Utilities
-
Water and Sewer:Public Water, Public Sewer
Appliances
-
Interior Equipment:Range/Oven, Disposal, Dishwasher, Cable Wired
The Community
-
Neighborhood Association:None
Parking
-
Parking Display:C1A
-
Parking/Storage:Driveway/Pad, Storage Room
Monthly cost estimate

Asking price
$330,000
| Expense | Monthly cost |
|---|---|
|
Mortgage
This calculator is intended for planning and education purposes only. It relies on assumptions and information provided by you regarding your goals, expectations and financial situation, and should not be used as your sole source of information. The output of the tool is not a loan offer or solicitation, nor is it financial or legal advice. |
$1,767
|
| Taxes | $317 |
| Insurance | $90 |
| Utilities | N/A |
| Total | $2,174/mo.* |
| *This is an estimate |
Soundscore™
Provided by HowLoud
Soundscore is an overall score that accounts for traffic, airport activity, and local sources. A Soundscore rating is a number between 50 (very loud) and 100 (very quiet).
Max Internet Speed
Provided by BroadbandNow®
This is the maximum advertised internet speed available for this home. Under 10 Mbps is in the slower range, and anything above 30 Mbps is considered fast. For heavier internet users, some plans allow for more than 100 Mbps.
Sale history
| Date | Event | Source | Price | % Change |
|---|---|---|---|---|
|
7/18/25
Jul 18, 2025
|
Listed / Active | MAARMLS | $330,000 | 8.2% (3.0% / YR) |
|
10/20/22
Oct 20, 2022
|
MAARMLS | $305,000 | ||
|
9/12/22
Sep 12, 2022
|
MAARMLS |























